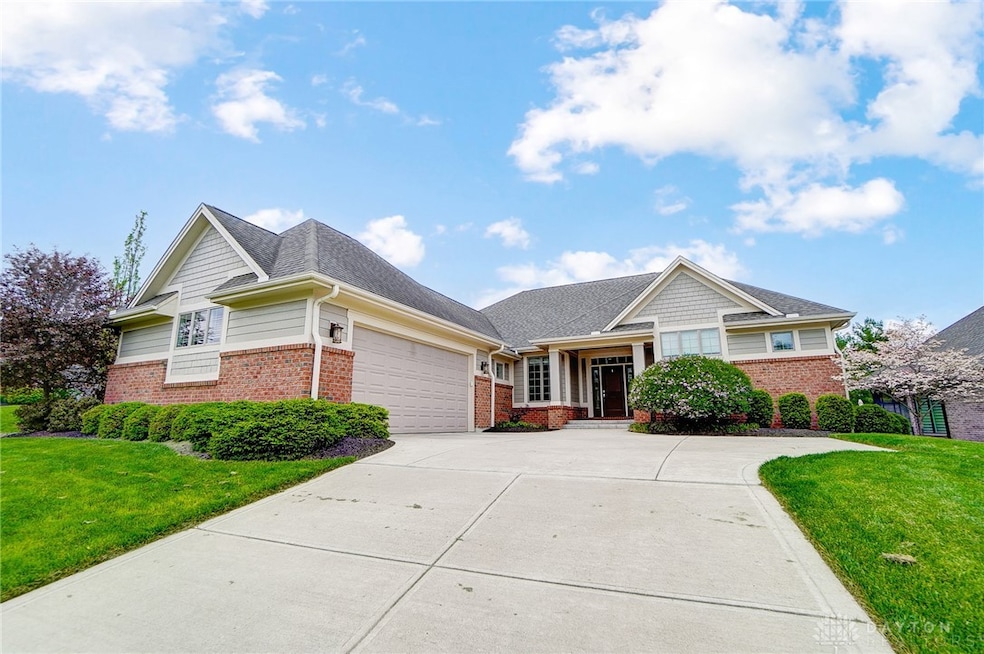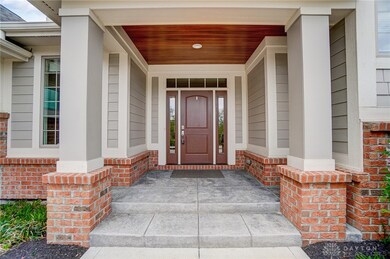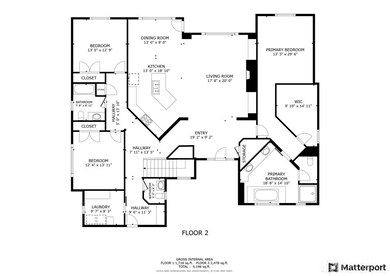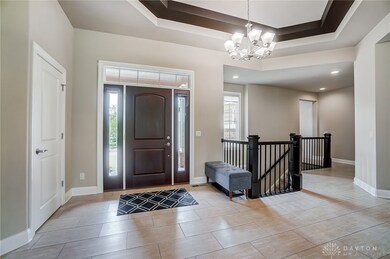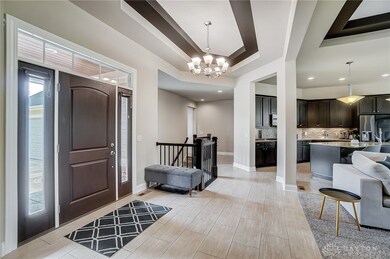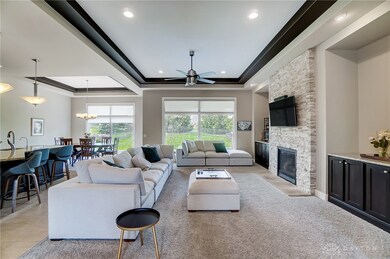
Highlights
- Hydromassage or Jetted Bathtub
- Granite Countertops
- Wet Bar
- Trebein Elementary School Rated A
- 2 Car Attached Garage
- Bar
About This Home
As of June 2024Luxury living awaits in this custom brick ranch located in the prestigious Liberty Hill section of Stonehill Village. Situated on a spacious 1/3 acre lot in Beavercreek Township with access to Beavercreek schools, this exquisite home built by GA White in 2013 boasts impeccable architectural details and upscale finishes throughout. With 5 true bedrooms, including two in the basement with egress windows, and an additional egress window in the main recreation area, this home offers ample space and natural light. Upon entering, be greeted by a stunning tray ceiling in the foyer, setting the tone for the elegance within. Throughout the home, enjoy the luxury of 24” x 12” ceramic floor tiles, except for the plush carpeting in the great room and bedrooms. The open split floor plan seamlessly connects the gourmet kitchen to the breakfast nook and large great room, complete with a stacked stone chimney, gas fireplace, and built-ins. The kitchen is a chef’s delight, featuring granite countertops, bar seating, a hands-free kitchen faucet, island, tile backsplash, recessed lighting, and instant hot water. All kitchen appliances are top-of-the-line LG brand, replaced in December 2022. Retreat to the spacious primary bedroom suite boasting a double tray ceiling and an ensuite bathroom with custom tile work. Additional features on the main level include a mudroom and laundry area with a custom dog washing station and custom cabinetry. The finished basement offers two bedrooms with egress windows, a wet bar, exercise room, and full bathroom, providing ample space for recreation and relaxation. Don't miss the opportunity to call this stunning property home. Schedule your showing today! HOA includes clubhouse, pools, playground, basketball court, tennis courts, and walking trails.
Last Agent to Sell the Property
Coldwell Banker Heritage Brokerage Phone: (937) 434-7600 License #0000421982 Listed on: 04/22/2024

Home Details
Home Type
- Single Family
Est. Annual Taxes
- $12,142
Year Built
- 2013
Lot Details
- 0.33 Acre Lot
- Fenced
- Sprinkler System
HOA Fees
- $145 Monthly HOA Fees
Parking
- 2 Car Attached Garage
- Garage Door Opener
Home Design
- Brick Exterior Construction
- Frame Construction
Interior Spaces
- 4,400 Sq Ft Home
- 1-Story Property
- Wet Bar
- Bar
- Ceiling Fan
- Fireplace With Glass Doors
- Gas Fireplace
- Finished Basement
- Basement Fills Entire Space Under The House
- Fire and Smoke Detector
Kitchen
- Kitchen Island
- Granite Countertops
Bedrooms and Bathrooms
- 5 Bedrooms
- Walk-In Closet
- Bathroom on Main Level
- Hydromassage or Jetted Bathtub
Outdoor Features
- Patio
Utilities
- Forced Air Heating and Cooling System
- Heating System Uses Natural Gas
- High Speed Internet
Listing and Financial Details
- Assessor Parcel Number B03000200430013900
Community Details
Overview
- Association fees include management, clubhouse, fitness facility, ground maintenance, maintenance structure, playground, pool(s)
- Ecclipse/Eric Ernst Association, Phone Number (513) 494-4049
- Liberty Hill/Stonehill Village Subdivision
Recreation
- Trails
Ownership History
Purchase Details
Home Financials for this Owner
Home Financials are based on the most recent Mortgage that was taken out on this home.Purchase Details
Home Financials for this Owner
Home Financials are based on the most recent Mortgage that was taken out on this home.Purchase Details
Home Financials for this Owner
Home Financials are based on the most recent Mortgage that was taken out on this home.Similar Homes in Xenia, OH
Home Values in the Area
Average Home Value in this Area
Purchase History
| Date | Type | Sale Price | Title Company |
|---|---|---|---|
| Warranty Deed | $710,000 | None Listed On Document | |
| Deed | $939,000 | -- | |
| Warranty Deed | $452,000 | None Available | |
| Quit Claim Deed | -- | None Available |
Mortgage History
| Date | Status | Loan Amount | Loan Type |
|---|---|---|---|
| Open | $721,715 | VA | |
| Previous Owner | $407,730 | VA | |
| Previous Owner | $423,255 | VA | |
| Previous Owner | $361,600 | New Conventional | |
| Previous Owner | $600,000 | Future Advance Clause Open End Mortgage | |
| Previous Owner | $63,925 | Future Advance Clause Open End Mortgage |
Property History
| Date | Event | Price | Change | Sq Ft Price |
|---|---|---|---|---|
| 07/24/2025 07/24/25 | Pending | -- | -- | -- |
| 07/22/2025 07/22/25 | For Sale | $735,000 | +3.5% | $184 / Sq Ft |
| 06/13/2024 06/13/24 | Sold | $710,000 | +1.4% | $161 / Sq Ft |
| 05/05/2024 05/05/24 | Pending | -- | -- | -- |
| 04/21/2024 04/21/24 | For Sale | $700,000 | -- | $159 / Sq Ft |
Tax History Compared to Growth
Tax History
| Year | Tax Paid | Tax Assessment Tax Assessment Total Assessment is a certain percentage of the fair market value that is determined by local assessors to be the total taxable value of land and additions on the property. | Land | Improvement |
|---|---|---|---|---|
| 2024 | $12,142 | $215,880 | $30,010 | $185,870 |
| 2023 | $12,142 | $215,880 | $30,010 | $185,870 |
| 2022 | $11,217 | $174,820 | $26,090 | $148,730 |
| 2021 | $11,329 | $174,820 | $26,090 | $148,730 |
| 2020 | $11,383 | $174,820 | $26,090 | $148,730 |
| 2019 | $10,696 | $150,830 | $24,360 | $126,470 |
| 2018 | $9,546 | $150,830 | $24,360 | $126,470 |
| 2017 | $9,368 | $150,830 | $24,360 | $126,470 |
| 2016 | $9,280 | $144,610 | $21,320 | $123,290 |
| 2015 | $9,338 | $144,610 | $21,320 | $123,290 |
| 2014 | $9,128 | $144,610 | $21,320 | $123,290 |
Agents Affiliated with this Home
-
A
Seller's Agent in 2025
Andrew Gaydosh
eXp Realty
-
H
Seller's Agent in 2024
Howard Back
Coldwell Banker Heritage
Map
Source: Dayton REALTORS®
MLS Number: 909402
APN: B03-0002-0043-0-0139-00
- 1427 Triple Crown Way
- 1156 Westover Rd
- 1591 Windham
- 1590 Fairground Rd
- 1597 Windham Ln
- 1583 Stonebury Ct
- 1589 Stonebury Ct
- 1596 Amberley Ct
- 2072 Pacer Trail
- 2073 Lincolnshire Dr
- 1968 Forest Dell Dr
- 1535 Stretch Dr
- 945 Oakland Dr
- 2177 Bandit Trail
- 1264 Windsor Dr
- 2156 Bassett Ct
- 2159 Bassett Ct
- 2220 Sulky Ct
- 2331 Eastwind Dr
- 2337 Eastwind Dr
