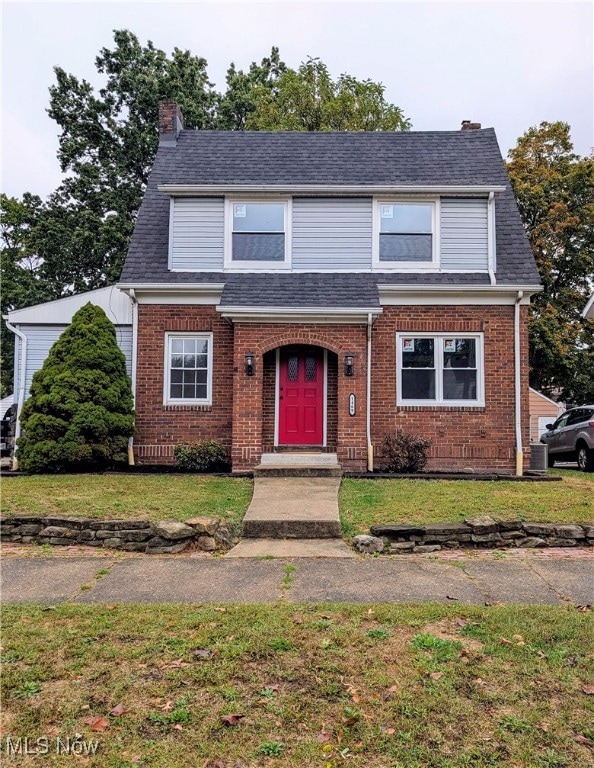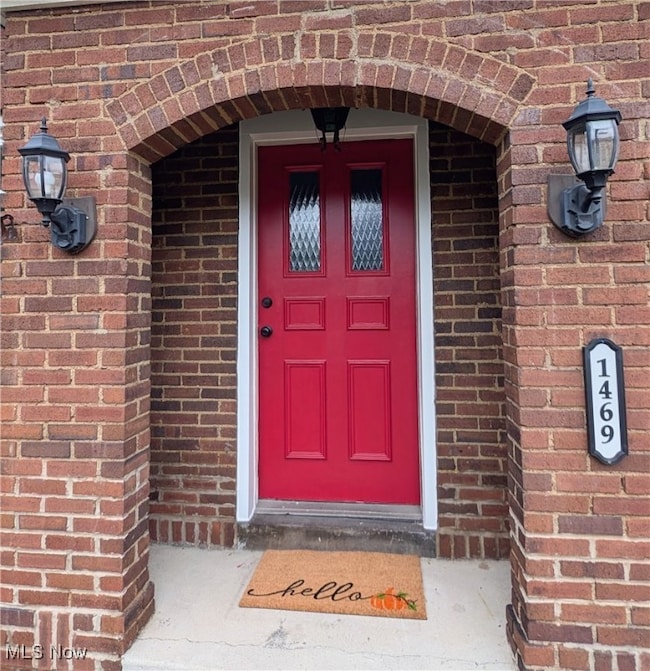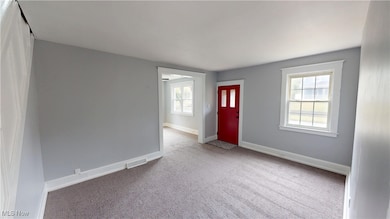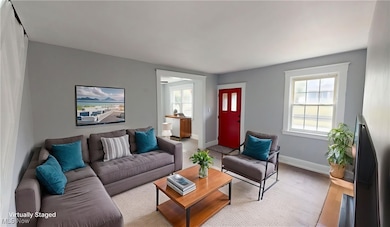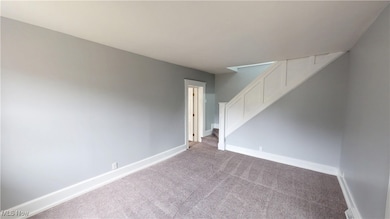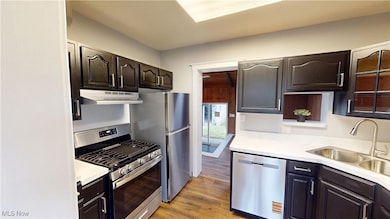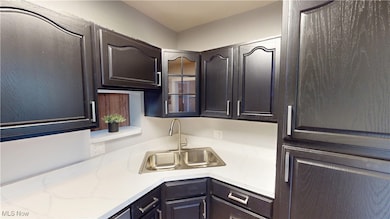1469 Huguelet St Akron, OH 44305
Goodyear Heights NeighborhoodEstimated payment $936/month
Highlights
- Colonial Architecture
- No HOA
- 2.5 Car Detached Garage
- Vaulted Ceiling
- Beamed Ceilings
- 4-minute walk to Long Park
About This Home
Charming and move-in ready, this Goodyear Heights home blends character with modern updates. Recent improvements include home roof (2025), garage roof (2025), windows (2025), sliding glass doors (2025), interior paint (2025), flooring and carpet (2025), fixtures (2025), and hot water tank (2025), along with an AC unit (2021).
Inside, enjoy fresh finishes throughout, including a spacious living area and a bright kitchen with stainless steel appliances. The vaulted wood-paneled bonus room offers warmth and versatility, perfect for relaxing or entertaining.
Outside, curb appeal shines with a classic brick facade and bold red entry, plus a detached garage with new roof (2025). Conveniently located near parks, schools, shopping, and highway access, this home combines updates, style, and location—ready for its next owner!
Listing Agent
Keller Williams Chervenic Rlty Brokerage Email: nslechta@kw.com, 330-842-4300 License #2025003911 Listed on: 09/26/2025

Co-Listing Agent
Keller Williams Chervenic Rlty Brokerage Email: nslechta@kw.com, 330-842-4300 License #2014004138
Home Details
Home Type
- Single Family
Est. Annual Taxes
- $2,383
Year Built
- Built in 1918 | Remodeled
Lot Details
- 5,001 Sq Ft Lot
Parking
- 2.5 Car Detached Garage
Home Design
- Colonial Architecture
- Brick Exterior Construction
- Fiberglass Roof
- Asphalt Roof
- Vinyl Siding
Interior Spaces
- 1,460 Sq Ft Home
- 2-Story Property
- Built-In Features
- Bookcases
- Beamed Ceilings
- Vaulted Ceiling
- Ceiling Fan
- Storage
- Basement
Kitchen
- Range
- Microwave
- Freezer
- Dishwasher
Bedrooms and Bathrooms
- 3 Bedrooms | 1 Main Level Bedroom
- 1 Full Bathroom
Utilities
- Forced Air Heating and Cooling System
- Heating System Uses Gas
Community Details
- No Home Owners Association
- Goodyear Heights Subdivision
Listing and Financial Details
- Assessor Parcel Number 6800936
Map
Home Values in the Area
Average Home Value in this Area
Tax History
| Year | Tax Paid | Tax Assessment Tax Assessment Total Assessment is a certain percentage of the fair market value that is determined by local assessors to be the total taxable value of land and additions on the property. | Land | Improvement |
|---|---|---|---|---|
| 2025 | $3,046 | $34,493 | $6,496 | $27,997 |
| 2024 | $2,008 | $34,493 | $6,496 | $27,997 |
| 2023 | $3,046 | $34,493 | $6,496 | $27,997 |
| 2022 | $1,875 | $25,134 | $4,606 | $20,528 |
| 2021 | $1,777 | $25,134 | $4,606 | $20,528 |
| 2020 | $1,751 | $25,140 | $4,610 | $20,530 |
| 2019 | $1,653 | $21,480 | $4,890 | $16,590 |
| 2018 | $1,631 | $21,480 | $4,890 | $16,590 |
| 2017 | $1,657 | $21,480 | $4,890 | $16,590 |
| 2016 | $1,658 | $21,480 | $4,890 | $16,590 |
| 2015 | $1,657 | $21,480 | $4,890 | $16,590 |
| 2014 | $1,644 | $21,480 | $4,890 | $16,590 |
| 2013 | $1,746 | $23,380 | $4,890 | $18,490 |
Property History
| Date | Event | Price | List to Sale | Price per Sq Ft | Prior Sale |
|---|---|---|---|---|---|
| 10/04/2025 10/04/25 | Off Market | $139,900 | -- | -- | |
| 10/03/2025 10/03/25 | Pending | -- | -- | -- | |
| 09/26/2025 09/26/25 | For Sale | $139,900 | +99.9% | $96 / Sq Ft | |
| 08/25/2025 08/25/25 | Sold | $70,000 | -12.5% | $56 / Sq Ft | View Prior Sale |
| 08/05/2025 08/05/25 | Pending | -- | -- | -- | |
| 08/05/2025 08/05/25 | For Sale | $80,000 | -- | $64 / Sq Ft |
Purchase History
| Date | Type | Sale Price | Title Company |
|---|---|---|---|
| Warranty Deed | $70,000 | American Title Solutions | |
| Interfamily Deed Transfer | -- | None Available |
Source: MLS Now
MLS Number: 5159942
APN: 68-00936
- 1473 Huguelet St
- 605 Melrose St
- 1422 Indianola Ave
- 570 Mohawk Ave
- 1530 Indianola Ave
- 1430 Ottawa Ave
- 1379 Ottawa Ave
- 712 Frase Ave
- 810 Mohawk Ave
- 465 Saint Leger Ave
- 821 Cree Ave
- 853 Brittain Rd
- 842 Cree Ave
- 855 Cree Ave
- 700 Kennebec Ave
- 1265 Eastwood Ave
- 1371 Laffer Ave
- 1442 Newton St
- 1598 Pilgrim St
- 1438 Newton St
