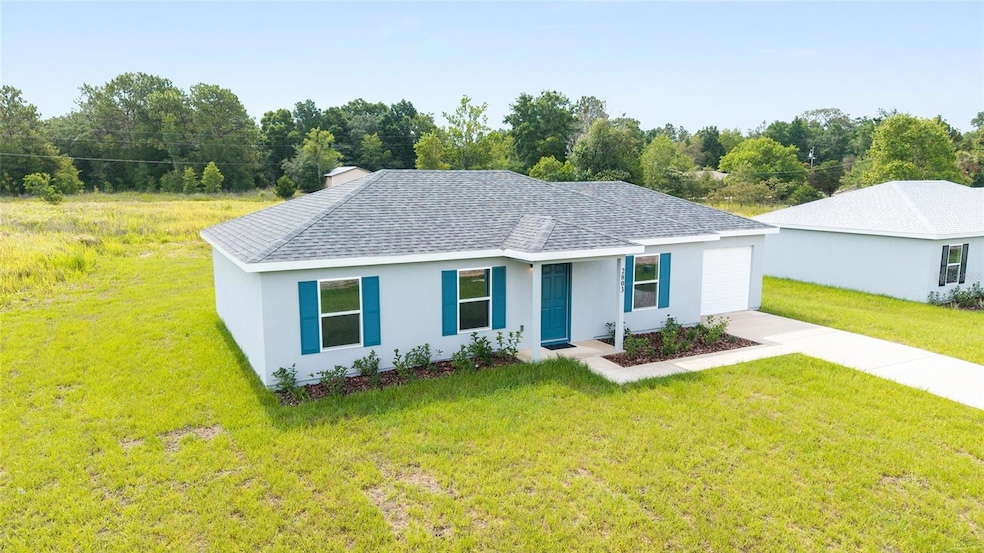
14698 SW 20th Place Ocala, FL 34481
Fellowship NeighborhoodHighlights
- New Construction
- Cathedral Ceiling
- Front Porch
- Open Floorplan
- No HOA
- 1 Car Attached Garage
About This Home
As of July 2025One or more photo(s) has been virtually staged. Country living with the perfect balance of comfort and convenience. Rainbow Park offers a tranquil and relaxed lifestyle, ideal for those seeking a peaceful community with easy access to nature and world-class amenities. The World Equestrian Center and Rainbow Springs State Park are just minutes away. Rainbow Park offers easy access to restaurants, shops, healthcare facilities, art galleries and local events, plus outdoor recreation opportunities like parks, lakes, biking, swimming, hiking, kayaking and much more. All this and no HOA! This split plan is open, light & bright. From the moment you walk through the front door you will feel the openness with the cathedral ceiling in the foyer, living room, and dining room! The kitchen comes complete with new stainless steel range, microwave, and dishwasher with ample counter space and cabinetry! A spacious pantry is conveniently located near the kitchen. Enjoy the morning cup of coffee at the breakfast bar or on the back patio. Do laundry with ease in the air-conditioned laundry room. This home rests on just under a 1/4 acre lot ~ enough room for the family & pets to play, but not too much yard work. Builder is including a 1 year full warranty and a 2-10 home warranty! Any dimensions listed are approximate. Photos/Virtual Tour are to show interior and exterior colors and finishes and may or may not be of this actual listing. Garage orientation and floor plan may vary for actual home.
Last Agent to Sell the Property
KELLER WILLIAMS CORNERSTONE RE Brokerage Phone: 352-233-2200 License #0512575 Listed on: 06/11/2025

Last Buyer's Agent
KELLER WILLIAMS CORNERSTONE RE Brokerage Phone: 352-233-2200 License #0512575 Listed on: 06/11/2025

Home Details
Home Type
- Single Family
Est. Annual Taxes
- $266
Year Built
- Built in 2025 | New Construction
Lot Details
- 10,019 Sq Ft Lot
- North Facing Home
- Cleared Lot
- Property is zoned R1
Parking
- 1 Car Attached Garage
- Driveway
Home Design
- Slab Foundation
- Frame Construction
- Shingle Roof
- Stucco
Interior Spaces
- 1,003 Sq Ft Home
- 1-Story Property
- Open Floorplan
- Cathedral Ceiling
- Living Room
Kitchen
- Range
- Microwave
- Dishwasher
Flooring
- Carpet
- Ceramic Tile
Bedrooms and Bathrooms
- 3 Bedrooms
- Split Bedroom Floorplan
- 2 Full Bathrooms
Laundry
- Laundry Room
- Washer and Electric Dryer Hookup
Outdoor Features
- Front Porch
Schools
- Dunnellon Elementary School
- Dunnellon Middle School
- Dunnellon High School
Utilities
- Central Air
- Heat Pump System
- 1 Water Well
- Electric Water Heater
- 1 Septic Tank
Community Details
- No Home Owners Association
- Built by BILLIE L. ARMSTRONG/ 57 INVESTMENT GROUP,. LLC
- Rainbow Pk Un 2 Subdivision, Twenty Floorplan
Listing and Financial Details
- Home warranty included in the sale of the property
- Visit Down Payment Resource Website
- Legal Lot and Block 5 / 69
- Assessor Parcel Number 2002-069-005
Ownership History
Purchase Details
Home Financials for this Owner
Home Financials are based on the most recent Mortgage that was taken out on this home.Similar Homes in Ocala, FL
Home Values in the Area
Average Home Value in this Area
Purchase History
| Date | Type | Sale Price | Title Company |
|---|---|---|---|
| Warranty Deed | $211,900 | First American Title Insurance | |
| Warranty Deed | $211,900 | First American Title Insurance |
Mortgage History
| Date | Status | Loan Amount | Loan Type |
|---|---|---|---|
| Open | $201,305 | New Conventional | |
| Closed | $201,305 | New Conventional |
Property History
| Date | Event | Price | Change | Sq Ft Price |
|---|---|---|---|---|
| 07/21/2025 07/21/25 | Sold | $211,900 | 0.0% | $211 / Sq Ft |
| 06/11/2025 06/11/25 | Pending | -- | -- | -- |
| 06/11/2025 06/11/25 | For Sale | $211,900 | -- | $211 / Sq Ft |
Tax History Compared to Growth
Tax History
| Year | Tax Paid | Tax Assessment Tax Assessment Total Assessment is a certain percentage of the fair market value that is determined by local assessors to be the total taxable value of land and additions on the property. | Land | Improvement |
|---|---|---|---|---|
| 2024 | -- | $8,900 | $8,900 | -- |
Agents Affiliated with this Home
-
Michael Mazzurco
M
Seller's Agent in 2025
Michael Mazzurco
KELLER WILLIAMS CORNERSTONE RE
(352) 427-2478
36 in this area
275 Total Sales
Map
Source: Stellar MLS
MLS Number: OM703155
APN: 2002-069-005
- 14705 SW 20th Place
- 0 SW 21st Place Unit MFROM702593
- 14780 SW 22nd Place
- 14792 SW 22nd Place
- 14820 SW 22nd Place
- Lot 9 & 10 SW 21st Place
- Lot 25 SW 21st Place
- TBD SW 145th Ct
- 14690 SW 24th Place
- 14457 SW 22nd Place
- 14442 SW 19th Place
- 0 SW 18th Place
- 14885 SW 23rd Place
- 14893 SW 23rd Place
- 14404 SW 19th Place
- LOT 8 SW 19th Place
- 2364 SW 150th Ct
- 2388 SW 150th Ct
- 2350 SW 150th Ct
- 2297 SW 143rd Ct
