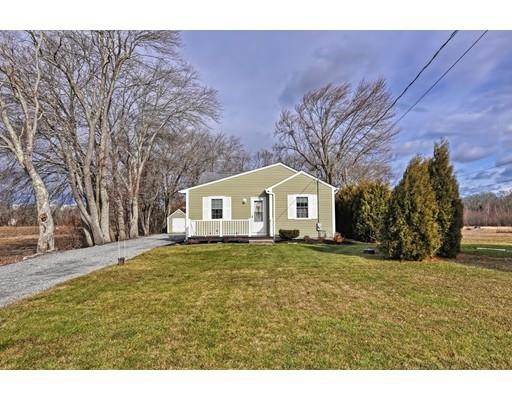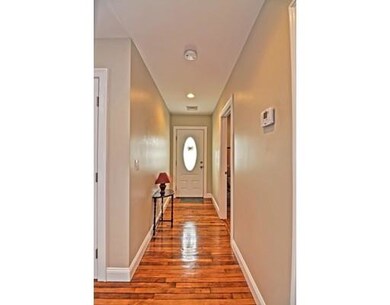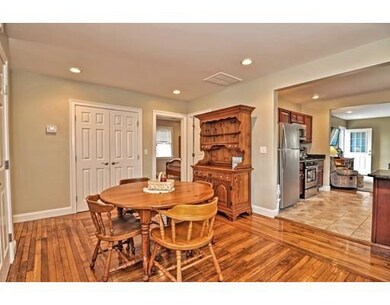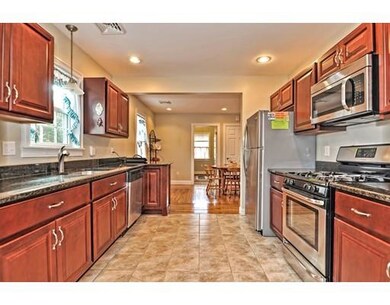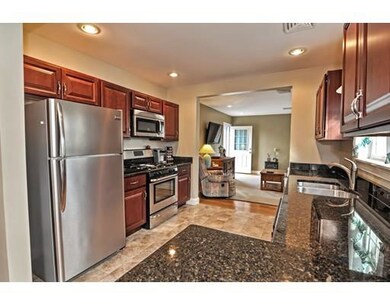
146R Davis St Rehoboth, MA 02769
Highlights
- Golf Course Community
- Scenic Views
- Custom Closet System
- Community Stables
- Open Floorplan
- Property is near public transit
About This Home
As of March 2019Are you looking for 1 floor living in pristine condition, your search may be over. This lovely ranch was renovated to the studs and 2 room additions were added in 2012. At the same time they added new roof, vinyl siding, furnace, central air, septic system, windows, propane tank, doors & more. Essentially it was a "like new home". This would be perfect for a turn key starter home or for down-sizers. This home is set on a 1/2 acre lot in a country setting yet just minutes to the highway. Most of the rooms have hardwood floors and recessed lighting. The kitchen was renovated with Cherry cabinets and Granite counters and all stainless steel appliances. Nice sized bedrooms, the 3rd br has a vaulted ceiling. A large shed and irrigation system have also been added over the past few years. If this all sounds intriguing, come take a look and fall in love.
Last Agent to Sell the Property
Ronald Allaire
Success! Real Estate License #449514646 Listed on: 01/10/2019

Home Details
Home Type
- Single Family
Est. Annual Taxes
- $3,055
Year Built
- Built in 1948 | Remodeled
Lot Details
- 0.5 Acre Lot
- Near Conservation Area
- Level Lot
- Wooded Lot
- Garden
Home Design
- Ranch Style House
- Frame Construction
- Shingle Roof
- Concrete Perimeter Foundation
Interior Spaces
- 1,170 Sq Ft Home
- Open Floorplan
- Cathedral Ceiling
- Ceiling Fan
- Recessed Lighting
- Insulated Windows
- Window Screens
- Insulated Doors
- Scenic Vista Views
- Attic Access Panel
- Storm Doors
Kitchen
- Range
- Microwave
- Dishwasher
- Stainless Steel Appliances
- Solid Surface Countertops
Flooring
- Wood
- Ceramic Tile
Bedrooms and Bathrooms
- 3 Bedrooms
- Custom Closet System
- Dual Closets
- 1 Full Bathroom
- Bathtub with Shower
Laundry
- Laundry on main level
- Dryer
- Washer
Basement
- Partial Basement
- Sump Pump
- Block Basement Construction
- Crawl Space
Parking
- 4 Car Parking Spaces
- Off-Street Parking
Eco-Friendly Details
- Energy-Efficient Thermostat
- Smart Irrigation
Outdoor Features
- Outdoor Storage
- Rain Gutters
- Porch
Location
- Property is near public transit
- Property is near schools
Schools
- Palmer River Elementary School
- Dl Beckwith Middle School
- Dr High School
Utilities
- Central Heating and Cooling System
- 1 Cooling Zone
- 1 Heating Zone
- Heating System Uses Propane
- 200+ Amp Service
- Natural Gas Connected
- Private Water Source
- Propane Water Heater
- Sewer Inspection Required for Sale
- Private Sewer
- High Speed Internet
Listing and Financial Details
- Assessor Parcel Number M:00002 B:00006,2942851
Community Details
Recreation
- Golf Course Community
- Park
- Community Stables
- Jogging Path
Additional Features
- No Home Owners Association
- Coin Laundry
Ownership History
Purchase Details
Purchase Details
Similar Homes in Rehoboth, MA
Home Values in the Area
Average Home Value in this Area
Purchase History
| Date | Type | Sale Price | Title Company |
|---|---|---|---|
| Deed | $72,000 | -- | |
| Foreclosure Deed | $73,589 | -- |
Mortgage History
| Date | Status | Loan Amount | Loan Type |
|---|---|---|---|
| Open | $299,653 | FHA | |
| Closed | $224,000 | Credit Line Revolving | |
| Previous Owner | $55,000 | No Value Available | |
| Previous Owner | $42,000 | No Value Available |
Property History
| Date | Event | Price | Change | Sq Ft Price |
|---|---|---|---|---|
| 03/29/2019 03/29/19 | Sold | $310,000 | -1.6% | $265 / Sq Ft |
| 02/13/2019 02/13/19 | Pending | -- | -- | -- |
| 02/09/2019 02/09/19 | Price Changed | $315,000 | -1.5% | $269 / Sq Ft |
| 01/23/2019 01/23/19 | Price Changed | $319,900 | -1.6% | $273 / Sq Ft |
| 01/10/2019 01/10/19 | For Sale | $325,000 | +41.3% | $278 / Sq Ft |
| 09/28/2012 09/28/12 | Sold | $230,000 | -2.5% | $192 / Sq Ft |
| 09/23/2012 09/23/12 | Pending | -- | -- | -- |
| 09/05/2012 09/05/12 | Price Changed | $235,900 | -1.7% | $197 / Sq Ft |
| 08/25/2012 08/25/12 | Price Changed | $239,900 | 0.0% | $200 / Sq Ft |
| 08/18/2012 08/18/12 | For Sale | $239,990 | -- | $200 / Sq Ft |
Tax History Compared to Growth
Tax History
| Year | Tax Paid | Tax Assessment Tax Assessment Total Assessment is a certain percentage of the fair market value that is determined by local assessors to be the total taxable value of land and additions on the property. | Land | Improvement |
|---|---|---|---|---|
| 2025 | $3,880 | $348,000 | $154,300 | $193,700 |
| 2024 | $3,777 | $332,500 | $154,300 | $178,200 |
| 2023 | $3,686 | $318,300 | $151,300 | $167,000 |
| 2022 | $3,677 | $290,200 | $151,300 | $138,900 |
| 2021 | $3,560 | $268,900 | $144,000 | $124,900 |
| 2020 | $3,399 | $259,100 | $144,000 | $115,100 |
| 2018 | $3,055 | $255,200 | $137,200 | $118,000 |
| 2017 | $2,872 | $228,700 | $137,200 | $91,500 |
| 2016 | $2,814 | $231,600 | $137,200 | $94,400 |
Agents Affiliated with this Home
-
R
Seller's Agent in 2019
Ronald Allaire
Success! Real Estate
-

Buyer's Agent in 2019
Cindy Cabral
New Road Realty
(774) 644-1783
28 Total Sales
-

Seller's Agent in 2012
Joseph Motta
Keller Williams Elite
(401) 419-9108
1 in this area
54 Total Sales
Map
Source: MLS Property Information Network (MLS PIN)
MLS Number: 72439365
APN: REHO M:00002 B:00006
- 195 Barney Ave
- 0 Old Fall River Rd Unit 73399047
- 140 Stoney Hill Rd
- 32 Providence St
- 249 Barneyville Rd
- 25 Columbine Rd
- 15 Tall Pines Dr
- 3 Johnnies Way
- 7 Johnnies Way
- 5 Nichols St
- 0 Community Ln (Ss)
- 25 Mandys Place
- 3 Indigo Rd
- 37 Charles St
- 2 Azalea Ct
- 144 Willard Ave
- 92 Martin St
- 206 Wheeler St
- 25 Wagonwheel Rd
- 75 Martin St
