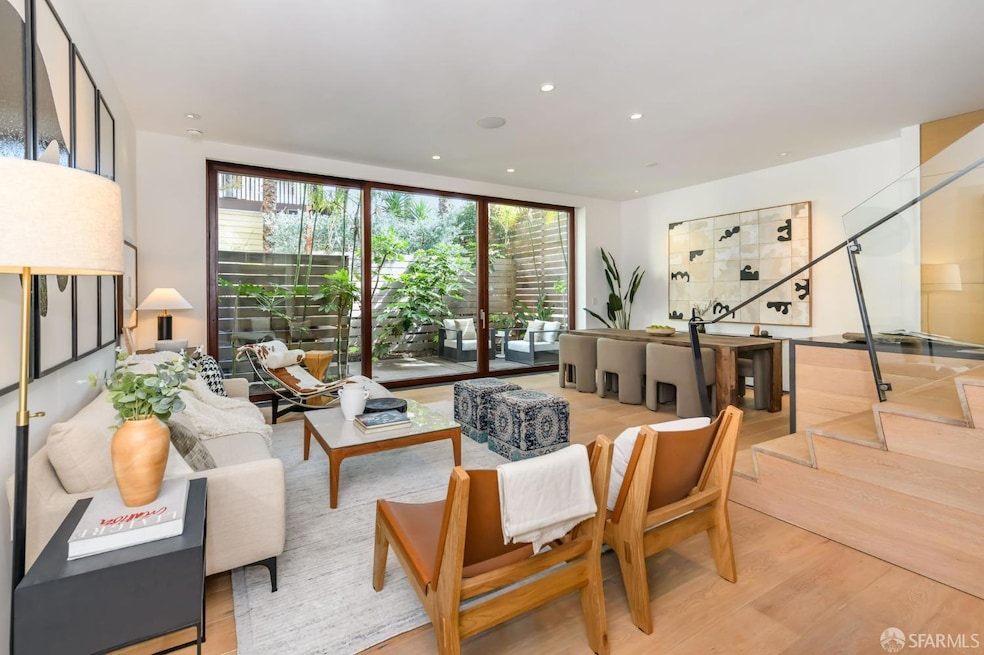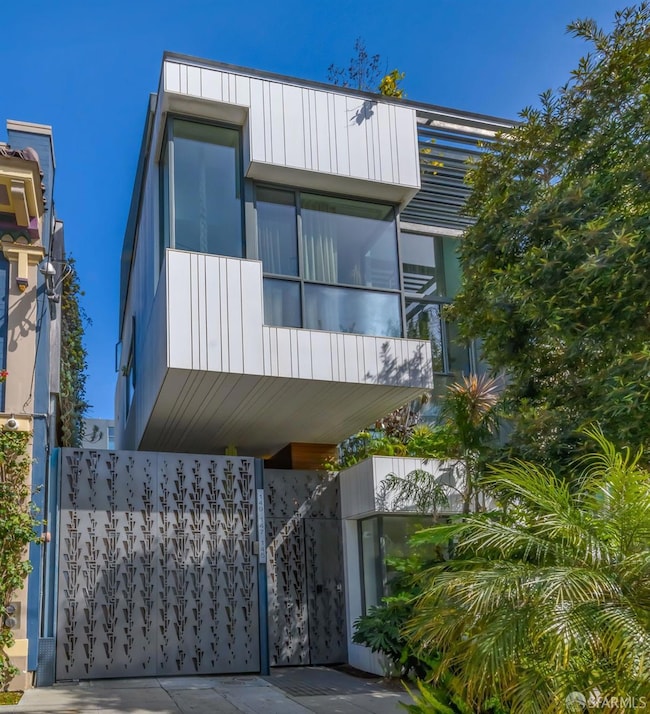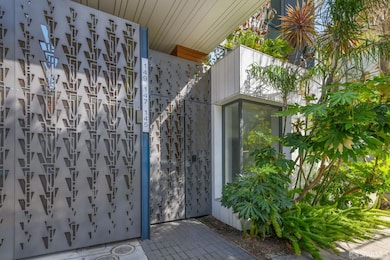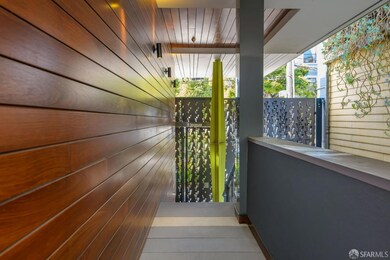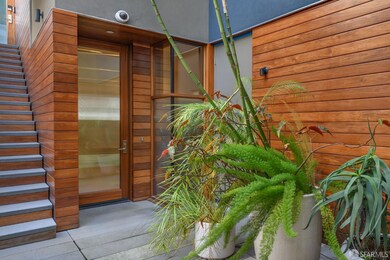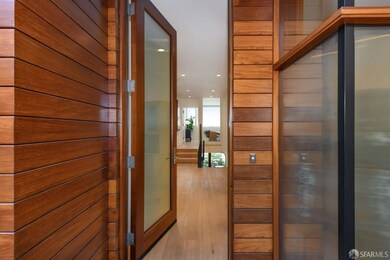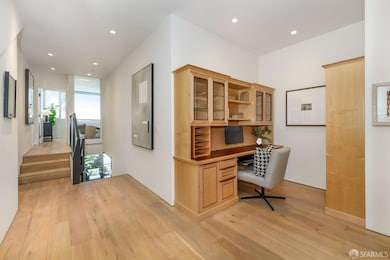
147 Albion St San Francisco, CA 94110
Mission Dolores NeighborhoodEstimated payment $14,985/month
Highlights
- Soaking Tub in Primary Bathroom
- 4-minute walk to 16Th Street Mission Station
- Home Office
- Radiant Floor
- Modern Architecture
- 4-minute walk to Kid Power Park
About This Home
Very special and unique luxury townhouse style residence. Designed by award winning architect Owen Kennerly, the home is one of three in a private gated 3 unit HOA. The residence is set back from the street and is on two levels. The upper level consists of 3 bedrooms, 2 baths, laundry closet and an office space with custom built-ins. The primary bedroom has a large en suite bath with deep soaking tub, dual sinks and separate shower. The main lower level is a light-filled open living/dining space with adjacent chef's kitchen including Bertazzoni gas range and CaesarStone counters. There is also a 1/2 bath on this level. A large east facing sliding door opens to the private patio for easy access indoor outdoor living. Lux finishes include DuChateau wide-plank white oak floors, Grohe, LaCava, Toto and Kohler, and DNA+ custom vanity tops. One car parking with easy access to the lower level of the home, custom street security gate and Smart phone security cameras.
Open House Schedule
-
Sunday, August 03, 20252:00 to 4:00 pm8/3/2025 2:00:00 PM +00:008/3/2025 4:00:00 PM +00:00Amazing and unique luxury townhouse style residence in a gated 3 unit HOA built in 2015. Designer finishes throughout this 3 bedroom 2.5 bath townhome on 2 levels. Open light filled main floor opens to secluded oasis garden patio. 3 bedrooms all on upper level plus office space with custom built-ins. Come see this beautiful architectural gem!Add to Calendar
Property Details
Home Type
- Condominium
Est. Annual Taxes
- $24,043
Year Built
- Built in 2015
Lot Details
- Wood Fence
- Landscaped
HOA Fees
- $1,106 Monthly HOA Fees
Home Design
- Modern Architecture
- Wood Siding
- Metal Siding
- Stucco
Interior Spaces
- 1,655 Sq Ft Home
- 2-Story Property
- Window Screens
- Combination Dining and Living Room
- Home Office
Kitchen
- Free-Standing Gas Oven
- Free-Standing Gas Range
- Range Hood
- Microwave
- Dishwasher
- Disposal
Flooring
- Wood
- Radiant Floor
- Tile
Bedrooms and Bathrooms
- Primary Bedroom Upstairs
- Dual Vanity Sinks in Primary Bathroom
- Soaking Tub in Primary Bathroom
- Separate Shower
Laundry
- Laundry on upper level
- Stacked Washer and Dryer
Home Security
- Security Gate
- Intercom
Parking
- 1 Car Detached Garage
- Side by Side Parking
- Open Parking
Additional Features
- Enclosed patio or porch
- Unit is below another unit
Listing and Financial Details
- Assessor Parcel Number 3568-102
Community Details
Overview
- Association fees include common areas, earthquake insurance, insurance on structure, maintenance exterior, ground maintenance, management, security, sewer, trash, water
- 3 Units
- 145 147 149 Albion St HOA
Pet Policy
- Limit on the number of pets
- Dogs and Cats Allowed
Map
Home Values in the Area
Average Home Value in this Area
Tax History
| Year | Tax Paid | Tax Assessment Tax Assessment Total Assessment is a certain percentage of the fair market value that is determined by local assessors to be the total taxable value of land and additions on the property. | Land | Improvement |
|---|---|---|---|---|
| 2025 | $24,043 | $1,950,000 | $1,170,000 | $780,000 |
| 2024 | $24,043 | $2,050,000 | $1,230,000 | $820,000 |
| 2023 | $24,760 | $2,100,000 | $1,260,000 | $840,000 |
| 2022 | $24,803 | $2,100,000 | $1,260,000 | $840,000 |
| 2021 | $24,860 | $2,744,161 | $1,646,497 | $1,097,664 |
| 2020 | $32,628 | $2,716,024 | $1,629,615 | $1,086,409 |
| 2019 | $31,452 | $2,662,769 | $1,597,662 | $1,065,107 |
| 2018 | $30,472 | $2,610,559 | $1,566,336 | $1,044,223 |
| 2017 | $30,395 | $2,559,373 | $1,535,624 | $1,023,749 |
| 2016 | $29,940 | $2,509,190 | $1,505,514 | $1,003,676 |
Property History
| Date | Event | Price | Change | Sq Ft Price |
|---|---|---|---|---|
| 06/05/2025 06/05/25 | Price Changed | $2,150,000 | -6.3% | $1,299 / Sq Ft |
| 03/19/2025 03/19/25 | For Sale | $2,295,000 | -- | $1,387 / Sq Ft |
Purchase History
| Date | Type | Sale Price | Title Company |
|---|---|---|---|
| Grant Deed | $2,471,500 | First American Title Company | |
| Grant Deed | $2,450,000 | First American Title Company |
Mortgage History
| Date | Status | Loan Amount | Loan Type |
|---|---|---|---|
| Previous Owner | $1,020,000 | Adjustable Rate Mortgage/ARM | |
| Previous Owner | $650,000 | Adjustable Rate Mortgage/ARM |
Similar Homes in San Francisco, CA
Source: San Francisco Association of REALTORS® MLS
MLS Number: 424075166
APN: 3568-102
- 461 Guerrero St
- 88 Hoff St Unit 101
- 88 Hoff St Unit 108
- 173 Julian Ave
- 360 Guerrero St Unit 415
- 3250 16th St Unit 2
- 1839 15th St Unit 253
- 1839 15th St Unit 155
- 696 Valencia St
- 3555 17th St
- 578 Guerrero St
- 1930 Mission St Unit 8
- 1930 Mission St Unit 4
- 241-251 Dolores St
- 13 Abbey St
- 550 S Van Ness Ave Unit 306
- 550 S Van Ness Ave Unit 207
- 566 S Van Ness Ave Unit 31
- 1875 Mission St Unit 304
- 1515 15th St Unit 401
- 1600 15th St Unit FL5-ID354761P
- 1600 15th St Unit FL4-ID354762P
- 1600 15th St
- 168 Lexington St Unit 168
- 429 14th St Unit FL3-ID1621
- 1863 Mission St
- 1515 15th St Unit 507
- 1825 Mission St
- 61 Brosnan St Unit 61 Brosnan St
- 1801 Mission St
- 3330 19th St
- 38 Dolores St
- 3764 20th St Unit 3764 20th St.
- 20 Liberty St
- 2175 Market St
- 8 Buchanan St Unit 403
- 3443 20th St Unit B
- 2448 Mission St Unit C
- 1844 Market St
- 3339 20th St
