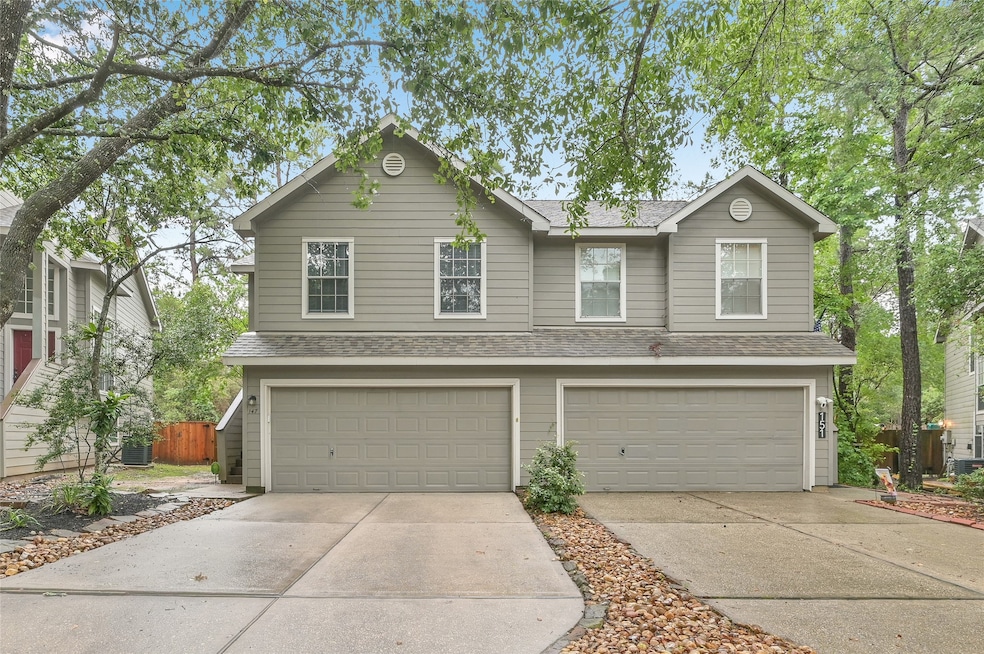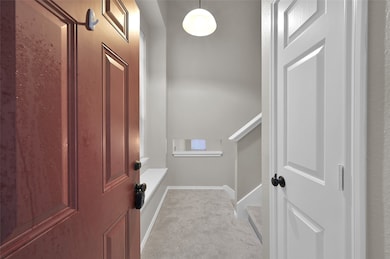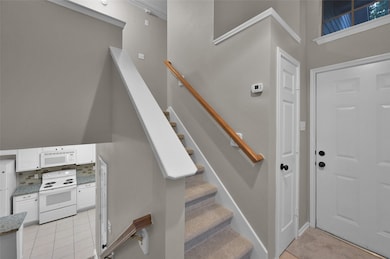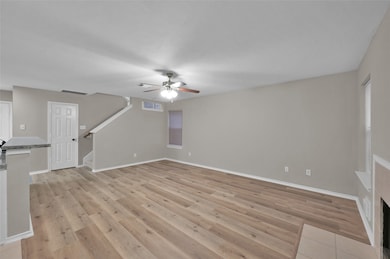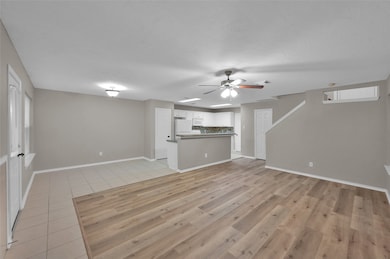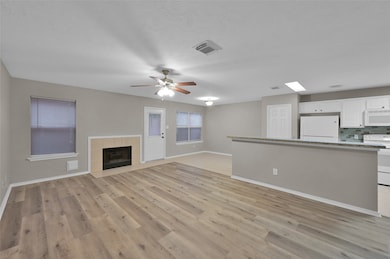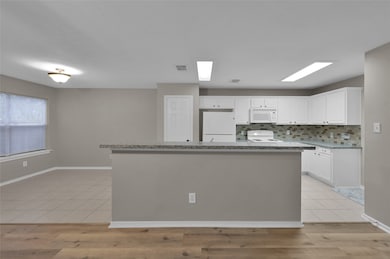147 Anise Tree Place Spring, TX 77382
Alden Bridge NeighborhoodHighlights
- Deck
- Traditional Architecture
- Granite Countertops
- Powell Elementary School Rated A
- High Ceiling
- Community Pool
About This Home
Fantastic townhome now available for sale in the Alden Bridge area of The Woodlands. This lovely home features 3 bedrooms and 2.5 bathrooms, offering a comfortable and convenient living space in a highly sought-after location. The kitchen is a true highlight, boasting granite countertops, a stylish decor backsplash, and an undermount sink. You'll also appreciate the recent upgrades, including a newer refrigerator and stove. Throughout the home, you'll find modern touches such as granite countertops in both the master and secondary bathrooms, a new A/C system and furnace installed in 2024, and fresh new blinds, flooring, and paint throughout. The refrigerator, washer, and dryer are all included. The property also features a nice backyard with a charming wood deck and mature trees, perfect for outdoor enjoyment. Its prime location provides easy access to College Park and I-45, making commutes and errands a breeze. Available for move-in August 1, 2025.
Townhouse Details
Home Type
- Townhome
Est. Annual Taxes
- $4,671
Year Built
- Built in 1999
Lot Details
- 3,223 Sq Ft Lot
- Northeast Facing Home
- Fenced Yard
Parking
- 2 Car Attached Garage
- Garage Door Opener
Home Design
- Traditional Architecture
Interior Spaces
- 1,628 Sq Ft Home
- 2-Story Property
- High Ceiling
- Ceiling Fan
- Gas Fireplace
- Window Treatments
- Family Room Off Kitchen
- Living Room
- Breakfast Room
- Combination Kitchen and Dining Room
- Utility Room
- Security System Owned
Kitchen
- Breakfast Bar
- Electric Oven
- Electric Range
- Microwave
- Dishwasher
- Granite Countertops
- Disposal
Flooring
- Carpet
- Tile
- Vinyl Plank
- Vinyl
Bedrooms and Bathrooms
- 3 Bedrooms
- En-Suite Primary Bedroom
- Double Vanity
- Soaking Tub
- Bathtub with Shower
- Separate Shower
Laundry
- Dryer
- Washer
Eco-Friendly Details
- Energy-Efficient HVAC
- Energy-Efficient Thermostat
- Ventilation
Outdoor Features
- Deck
- Patio
Schools
- Powell Elementary School
- Mccullough Junior High School
- The Woodlands High School
Utilities
- Central Heating and Cooling System
- Heating System Uses Gas
- Programmable Thermostat
- Municipal Trash
- Cable TV Available
Listing and Financial Details
- Property Available on 8/2/25
- Long Term Lease
Community Details
Recreation
- Community Pool
- Tennis Courts
Pet Policy
- Call for details about the types of pets allowed
- Pet Deposit Required
Additional Features
- Wdlnds Village Alden Br 66 Subdivision
- Fire and Smoke Detector
Map
Source: Houston Association of REALTORS®
MLS Number: 21616334
APN: 9719-66-03700
- 79 Anise Tree Place
- 159 Anise Tree Place
- 21 Stone Creek Place
- 52 Stone Creek Place
- 130 N Valley Oaks Cir
- 18 Westward Ridge Place
- 11 Summerhaze Cir
- 3 Summerhaze Cir
- 15 Veranda Ridge Dr
- 87 N Veranda Ridge Dr
- 34 N Wooded Brook Cir
- 58 E Coldbrook Cir
- 99 E Foxbriar Forest Cir
- 19 Camborn Place
- 143 E Foxbriar Forest Cir
- 15 Spiceberry Place
- 3 Wistful Vista Place
- 78 Cornflower Dr
- 151 W Coldbrook Cir
- 102 W Twinvale Loop
- 167 Anise Tree Place
- 111 Anise Tree Place
- 227 Blushwood Place
- 33 Stone Creek Place
- 75 Summerhaze Cir
- 71 Summerhaze Cir
- 298 Sentry Maple Place
- 10 Stone Creek Place
- 23 Summerhaze Cir
- 213 E Summerhaze Cir
- 110 N Valley Oaks Cir
- 146 S Veranda Ridge Dr
- 30 Hermit Thrush Place
- 3 E Twinvale Loop
- 230 W Stedhill Loop
- 166 Burgandy Vine Ct
- 246 W Stedhill Loop
- 31 N Duskwood Place
- 138 Summer Storm Place
- 54 Alderon Woods Place
