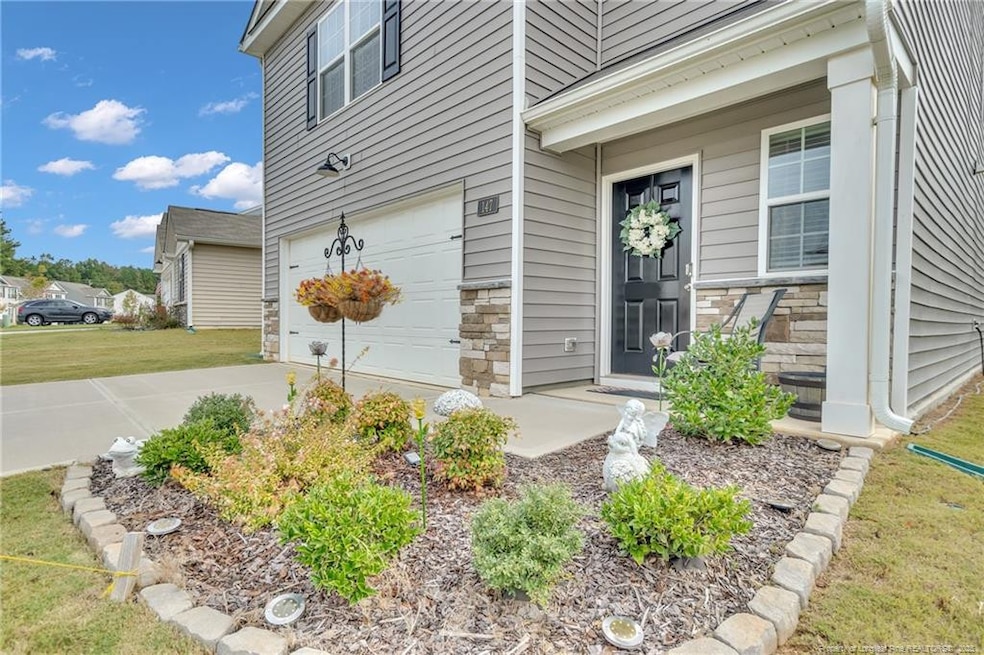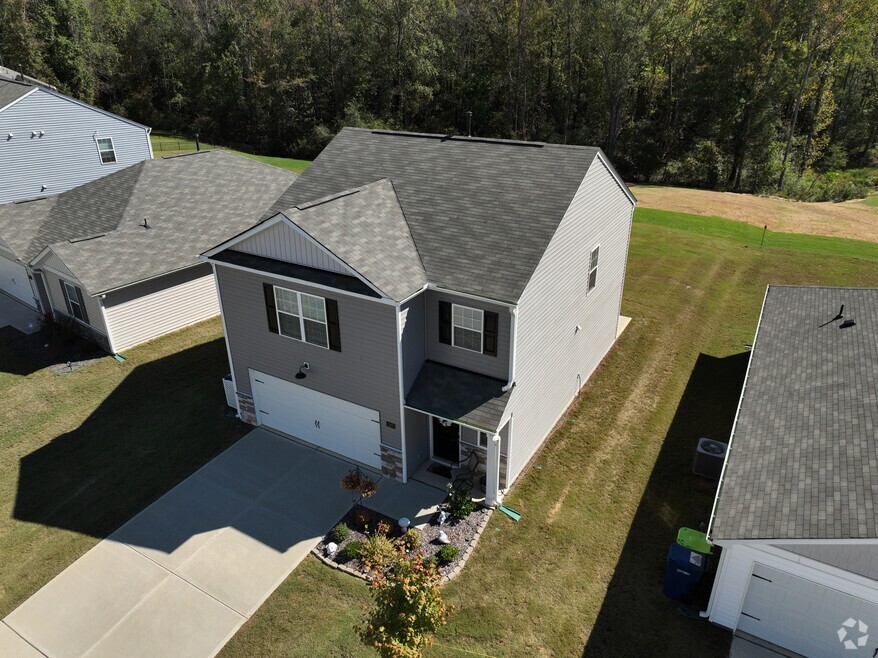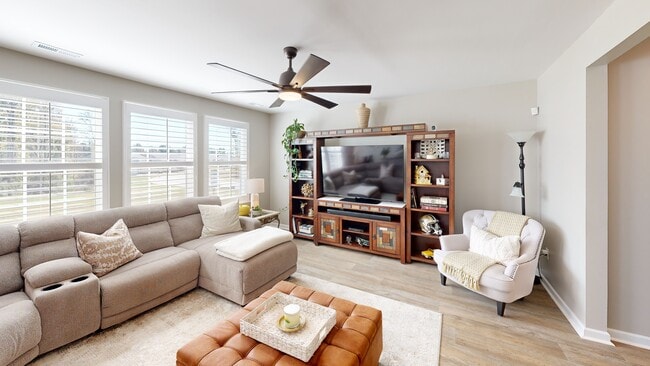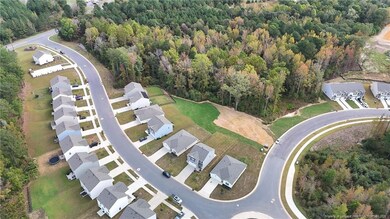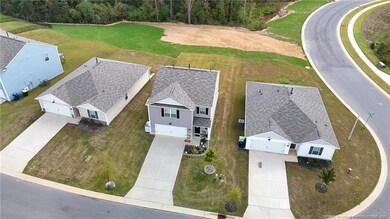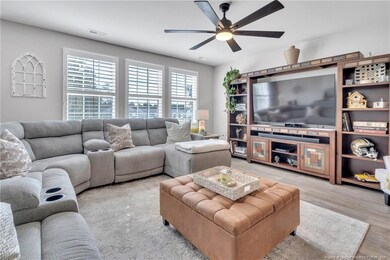
147 Bay Laurel Dr Sanford, NC 27332
Estimated payment $1,956/month
Highlights
- Clubhouse
- Community Pool
- Walk-In Pantry
- Granite Countertops
- Covered Patio or Porch
- Plantation Shutters
About This Home
Better than new! This stunning Darwin floor plan in the desirable Laurel Oaks community combines comfort, style, and modern convenience. The thoughtfully designed “L”-shaped main level features a large eat-in kitchen with white cabinets, granite countertops, stainless appliances, and a corner walk-in pantry—opening to both the dining area and a spacious living room. Upstairs, the primary suite offers a generous walk-in closet and private bath with a walk-in shower, while the secondary bedrooms each include walk-in closets and ample storage. Owners have added thoughtful upgrades throughout including freshly painted interiors, plantation-style blinds, ceiling fans, and front yard irrigation. The refrigerator, washer, and dryer—all in excellent condition and practically new—will also convey with the sale. Enjoy all the benefits of Smart Home technology including a video doorbell, smart lock, and Amazon Echo Pop. Located just off NC Hwy 87, Laurel Oaks offers exceptional amenities—pool, clubhouse, tot lot, sports courts, and greenway trails—and easy access to shopping, dining, and commuting routes. Move-in ready and priced below new construction—this home truly delivers value, style, and convenience!
Listing Agent
COLDWELL BANKER ADVANTAGE #5 (SANFORD) License #235141 Listed on: 10/04/2025

Home Details
Home Type
- Single Family
Est. Annual Taxes
- $3,355
Year Built
- Built in 2024
Lot Details
- 6,186 Sq Ft Lot
- Interior Lot
- Level Lot
- Cleared Lot
HOA Fees
- $66 Monthly HOA Fees
Parking
- 2 Car Attached Garage
Home Design
- Vinyl Siding
- Stone Veneer
Interior Spaces
- 1,749 Sq Ft Home
- 2-Story Property
- Ceiling Fan
- Plantation Shutters
- Blinds
- Laundry on upper level
Kitchen
- Walk-In Pantry
- Gas Range
- Microwave
- Dishwasher
- Kitchen Island
- Granite Countertops
Flooring
- Carpet
- Vinyl
Bedrooms and Bathrooms
- 3 Bedrooms
- Walk-In Closet
- Double Vanity
Outdoor Features
- Covered Patio or Porch
- Rain Gutters
Utilities
- Forced Air Heating System
- Heating System Uses Natural Gas
Listing and Financial Details
- Assessor Parcel Number 9660-17-6885-00
Community Details
Overview
- Ppm Association
- Laurel Oaks Subdivision
Amenities
- Clubhouse
Recreation
- Community Pool
3D Interior and Exterior Tours
Floorplans
Map
Home Values in the Area
Average Home Value in this Area
Tax History
| Year | Tax Paid | Tax Assessment Tax Assessment Total Assessment is a certain percentage of the fair market value that is determined by local assessors to be the total taxable value of land and additions on the property. | Land | Improvement |
|---|---|---|---|---|
| 2025 | $3,355 | $283,100 | $40,000 | $243,100 |
| 2024 | $18 | $268,600 | $40,000 | $228,600 |
Property History
| Date | Event | Price | List to Sale | Price per Sq Ft | Prior Sale |
|---|---|---|---|---|---|
| 11/25/2025 11/25/25 | Pending | -- | -- | -- | |
| 11/10/2025 11/10/25 | Price Changed | $304,900 | -1.6% | $174 / Sq Ft | |
| 10/12/2025 10/12/25 | For Sale | $309,900 | -2.2% | $177 / Sq Ft | |
| 06/25/2024 06/25/24 | Sold | $317,000 | -2.5% | $181 / Sq Ft | View Prior Sale |
| 01/29/2024 01/29/24 | Price Changed | $324,990 | +0.9% | $186 / Sq Ft | |
| 10/31/2023 10/31/23 | For Sale | $321,990 | -- | $184 / Sq Ft |
Purchase History
| Date | Type | Sale Price | Title Company |
|---|---|---|---|
| Special Warranty Deed | $317,000 | None Listed On Document | |
| Special Warranty Deed | $317,000 | None Listed On Document |
Mortgage History
| Date | Status | Loan Amount | Loan Type |
|---|---|---|---|
| Open | $301,150 | New Conventional | |
| Closed | $301,150 | New Conventional |
About the Listing Agent

Chris was born and raised here in Sanford and knows the community like the back of his hand. Actively involved in the community and also past president of the Sanford Area Association of REALTORS®. With such strong connections to the community, Chris is inspired to help his neighbors and newcomers to the area make the most of their real estate opportunities.
Although Chris shares a total commitment to his clients’ goals, his laid-back, down-to-earth personality always come shining
Chris' Other Listings
Source: Doorify MLS
MLS Number: LP751347
APN: 9660-17-6885-00
- 122 Bay Laurel Dr
- FREEPORT Plan at Laurel Oaks
- DARWIN Plan at Laurel Oaks
- Robie Plan at Laurel Oaks
- PEARSON Plan at Laurel Oaks - The Townes
- BELHAVEN Plan at Laurel Oaks
- 109 Clementine St
- 113 Clementine St
- 107 Clementine St
- 111 Clementine St
- 105 Clementine St
- 3258 Yorkshire Cir
- 3260 Yorkshire Cir
- 407 Cherry Laurel Dr
- 413 Cherry Laurel Dr
- 411 Cherry Laurel Dr
