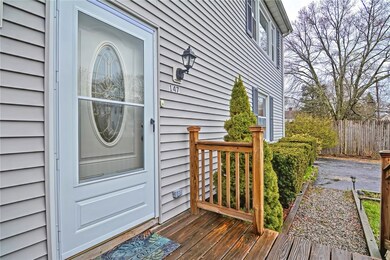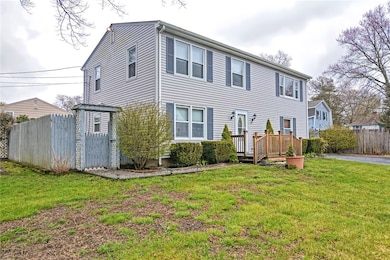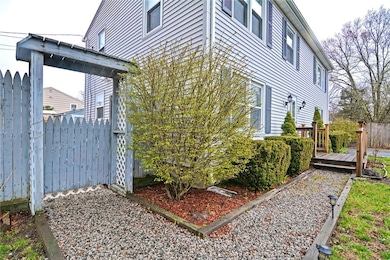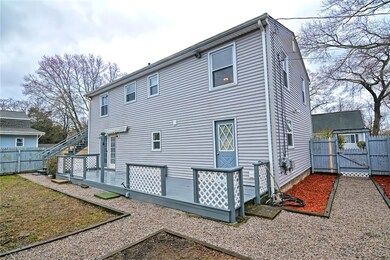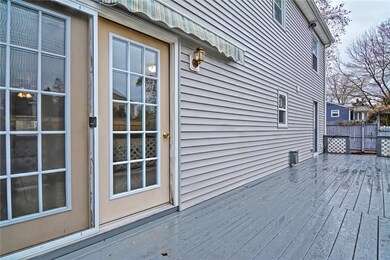
147 Bend St Warwick, RI 02889
Long Meadow NeighborhoodHighlights
- Marina
- Raised Ranch Architecture
- Attic
- Golf Course Community
- Wood Flooring
- Corner Lot
About This Home
As of June 2020Welcome to this move-in ready home in a desirable neighborhood in Warwick. This is a great corner lot and has two driveways and a fenced in backyard. This home features two full levels of finished space. The first level has a bedroom, bath, kitchenette, laundry room and living room that has direct access to the backyard. The second level has 3 bedrooms, bath, eat-in kitchen, living room and a deck off the eat-in kitchen with stairs to the backyard. The interior and deck were just freshly painted and brand-new carpet installed. Amazing potential for multigenerational living with unique set up. Private Showings start immediately. Smoke Certificate in hand. Matterport 3D and floor plans coming soon!
Last Agent to Sell the Property
RE/MAX Real Estate Center License #RES.0040394 Listed on: 04/28/2020

Home Details
Home Type
- Single Family
Est. Annual Taxes
- $4,482
Year Built
- Built in 1968
Lot Details
- 6,400 Sq Ft Lot
- Corner Lot
- Property is zoned A7
Home Design
- Raised Ranch Architecture
- Slab Foundation
- Vinyl Siding
Interior Spaces
- 2-Story Property
- Attic
Kitchen
- Oven
- Range
Flooring
- Wood
- Carpet
- Laminate
- Ceramic Tile
Bedrooms and Bathrooms
- 4 Bedrooms
- 2 Full Bathrooms
- Bathtub with Shower
Parking
- 4 Parking Spaces
- No Garage
Location
- Property near a hospital
Utilities
- No Cooling
- Forced Air Heating System
- Heating System Uses Gas
- 100 Amp Service
- Gas Water Heater
Listing and Financial Details
- Tax Lot 121
- Assessor Parcel Number 147BENDSTWARW
Community Details
Overview
- Conimicut Subdivision
Amenities
- Shops
- Public Transportation
Recreation
- Marina
- Golf Course Community
Ownership History
Purchase Details
Home Financials for this Owner
Home Financials are based on the most recent Mortgage that was taken out on this home.Purchase Details
Home Financials for this Owner
Home Financials are based on the most recent Mortgage that was taken out on this home.Purchase Details
Purchase Details
Home Financials for this Owner
Home Financials are based on the most recent Mortgage that was taken out on this home.Purchase Details
Similar Homes in Warwick, RI
Home Values in the Area
Average Home Value in this Area
Purchase History
| Date | Type | Sale Price | Title Company |
|---|---|---|---|
| Deed | $255,000 | None Available | |
| Warranty Deed | $191,500 | -- | |
| Deed | $190,000 | -- | |
| Deed | $237,000 | -- | |
| Deed | $137,000 | -- |
Mortgage History
| Date | Status | Loan Amount | Loan Type |
|---|---|---|---|
| Open | $250,381 | FHA | |
| Previous Owner | $181,451 | FHA | |
| Previous Owner | $188,030 | New Conventional | |
| Previous Owner | $40,000 | No Value Available | |
| Previous Owner | $213,300 | Purchase Money Mortgage |
Property History
| Date | Event | Price | Change | Sq Ft Price |
|---|---|---|---|---|
| 06/09/2020 06/09/20 | Sold | $255,000 | +0.8% | $128 / Sq Ft |
| 05/10/2020 05/10/20 | Pending | -- | -- | -- |
| 04/28/2020 04/28/20 | For Sale | $252,900 | +32.1% | $126 / Sq Ft |
| 08/30/2013 08/30/13 | Sold | $191,500 | -0.8% | $100 / Sq Ft |
| 07/31/2013 07/31/13 | Pending | -- | -- | -- |
| 07/05/2013 07/05/13 | For Sale | $193,000 | -- | $101 / Sq Ft |
Tax History Compared to Growth
Tax History
| Year | Tax Paid | Tax Assessment Tax Assessment Total Assessment is a certain percentage of the fair market value that is determined by local assessors to be the total taxable value of land and additions on the property. | Land | Improvement |
|---|---|---|---|---|
| 2024 | $4,694 | $324,400 | $98,300 | $226,100 |
| 2023 | $4,603 | $324,400 | $98,300 | $226,100 |
| 2022 | $4,482 | $239,300 | $61,500 | $177,800 |
| 2021 | $4,482 | $239,300 | $61,500 | $177,800 |
| 2020 | $4,482 | $239,300 | $61,500 | $177,800 |
| 2019 | $4,482 | $239,300 | $61,500 | $177,800 |
| 2018 | $4,086 | $201,900 | $61,500 | $140,400 |
| 2017 | $4,086 | $201,900 | $61,500 | $140,400 |
| 2016 | $4,086 | $201,900 | $61,500 | $140,400 |
| 2015 | $4,011 | $193,300 | $55,400 | $137,900 |
| 2014 | $3,878 | $193,300 | $55,400 | $137,900 |
| 2013 | $3,825 | $193,300 | $55,400 | $137,900 |
Agents Affiliated with this Home
-
Trisha Bowen

Seller's Agent in 2020
Trisha Bowen
RE/MAX Real Estate Center
(508) 259-4692
1 in this area
30 Total Sales
-
Jason Corsini
J
Buyer's Agent in 2020
Jason Corsini
Northeast Realty Asssociates
(401) 487-7874
71 Total Sales
-
Stephen Smith

Seller's Agent in 2013
Stephen Smith
RI Real Estate Services
(401) 572-0335
18 Total Sales
-
Kim Teves

Buyer's Agent in 2013
Kim Teves
HomeSmart Professionals
(401) 996-6799
39 Total Sales
Map
Source: State-Wide MLS
MLS Number: 1251716
APN: WARW-000337-000121-000000
- 150 Church Ave
- 72 Winifred Ave
- 8 Mckay Ct
- 345 Sandy Ln
- 200 Brookwood Rd
- 6 Humes Ave
- 997 W Shore Rd
- 94 Waverly St
- 24 Maplewood Ave
- 2690 Warwick Ave
- 37 Fulton St
- 33 Fulton St
- 15 Maplewood Ave
- 14 Beatrice Ave
- 345 Point Ave
- 57 River Vue Ave
- 135 Old Mill Blvd
- 59 Wentworth Ave
- 21 Parsonage Dr
- 248 Point Ave

