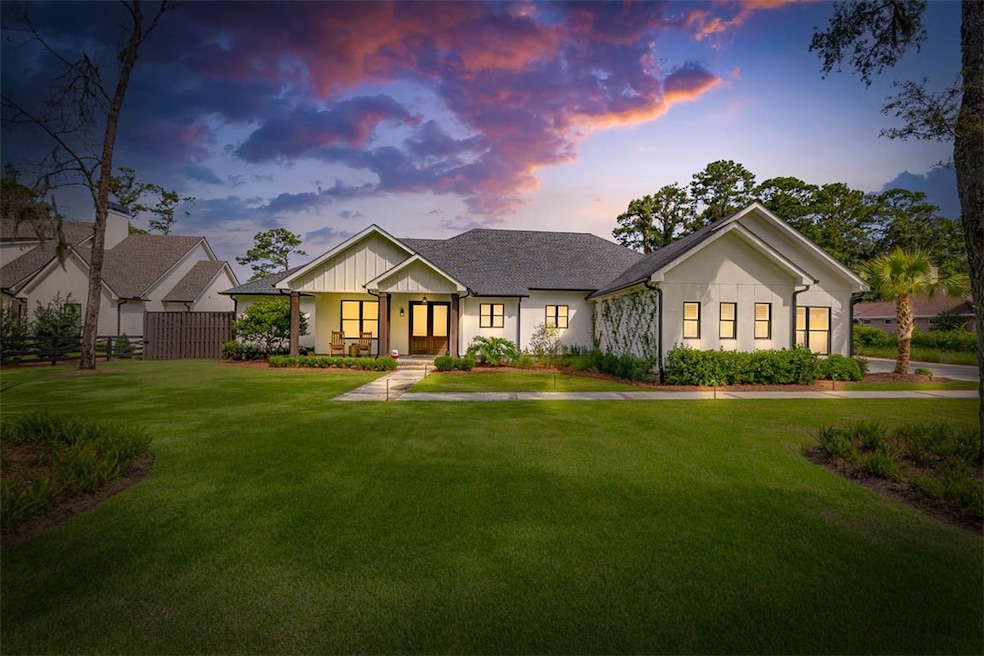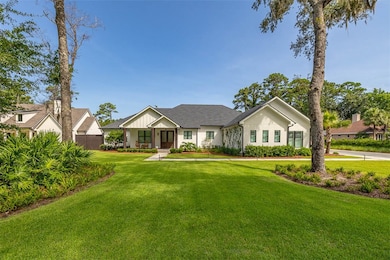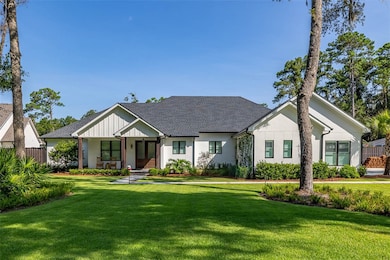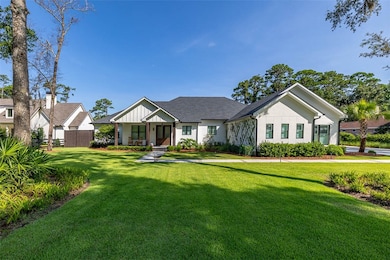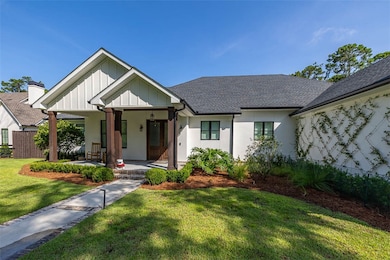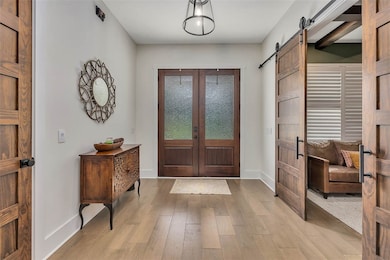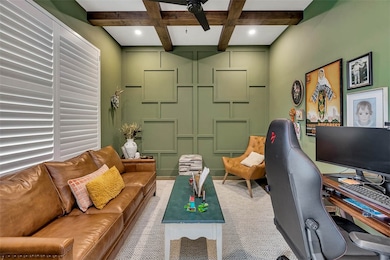147 Butler Lake Dr Saint Simons Island, GA 31522
Hampton Point NeighborhoodEstimated payment $10,213/month
Highlights
- On Golf Course
- Heated In Ground Pool
- Living Room with Fireplace
- Oglethorpe Point Elementary School Rated A
- Gourmet Kitchen
- Vaulted Ceiling
About This Home
Finished in 2023, this stunning 4-bedroom, 3.5-bath home offers like-new luxury with thoughtful design and high-end finishes throughout. Step through the foyer into a spacious layout featuring a dedicated office, a vaulted and beamed living room with custom built-ins and an electric fireplace, and a flexible family room space. The open-concept kitchen is a chef’s dream, boasting a massive island with breakfast bar, Bosch stainless steel appliances, a butler’s pantry, and a separate dining area. Luxury vinyl plank flooring runs throughout the home, complemented by a built-in office closet and a modern security system. The primary suite showcases elegant double tray ceilings and a spa-inspired ensuite with a wet room, soaking tub, dual vanities, and a large walk-in closet. Additional features include a mudroom, a generous laundry room, and a 3-car garage complete with sink and storage closet. Step outside to a true backyard oasis: a covered back porch equipped with an outdoor kitchen, electric fireplace, and retractable electric screens—perfect for year-round entertaining. The fully fenced yard offers maximum privacy with an 8-foot fence and includes an inground, state of the art, heated pool with spa and a cozy firepit area for relaxing evenings. This home combines luxury, function, and comfort in one exceptional package. No detail was left out on this one! Must see to appreciate!
Home Details
Home Type
- Single Family
Est. Annual Taxes
- $8,880
Year Built
- Built in 2023
Lot Details
- 0.87 Acre Lot
- On Golf Course
- Privacy Fence
- Fenced
- Landscaped
- Level Lot
- Sprinkler System
HOA Fees
- $13 Monthly HOA Fees
Parking
- 3 Car Attached Garage
- Parking Storage or Cabinetry
- Garage Door Opener
- Driveway
Home Design
- Brick Exterior Construction
- Slab Foundation
- Stucco
Interior Spaces
- 3,453 Sq Ft Home
- Coffered Ceiling
- Tray Ceiling
- Vaulted Ceiling
- Ceiling Fan
- Mud Room
- Living Room with Fireplace
- 2 Fireplaces
- Golf Course Views
- Home Security System
Kitchen
- Gourmet Kitchen
- Breakfast Bar
- Oven
- Range with Range Hood
- Microwave
- Bosch Dishwasher
- Dishwasher
- Kitchen Island
- Disposal
Flooring
- Carpet
- Tile
Bedrooms and Bathrooms
- 4 Bedrooms
- Soaking Tub
Laundry
- Laundry Room
- Washer and Dryer Hookup
Pool
- Heated In Ground Pool
- Spa
Outdoor Features
- Open Patio
- Fire Pit
- Front Porch
Location
- Property is near a golf course
Schools
- Oglethorpe Elementary School
- Glynn Middle School
- Glynn Academy High School
Utilities
- Central Heating and Cooling System
- Septic Tank
Community Details
- Hampton Point Subdivision
Listing and Financial Details
- Assessor Parcel Number 0400155
Map
Home Values in the Area
Average Home Value in this Area
Tax History
| Year | Tax Paid | Tax Assessment Tax Assessment Total Assessment is a certain percentage of the fair market value that is determined by local assessors to be the total taxable value of land and additions on the property. | Land | Improvement |
|---|---|---|---|---|
| 2025 | $8,880 | $354,080 | $44,280 | $309,800 |
| 2024 | $8,880 | $354,080 | $44,280 | $309,800 |
| 2023 | $5,122 | $203,360 | $44,280 | $159,080 |
| 2022 | $1,111 | $44,280 | $44,280 | $0 |
| 2021 | $1,061 | $41,040 | $41,040 | $0 |
| 2020 | $1,072 | $41,040 | $41,040 | $0 |
| 2019 | $1,072 | $41,040 | $41,040 | $0 |
| 2018 | $1,072 | $41,040 | $41,040 | $0 |
| 2017 | $1,116 | $42,760 | $42,760 | $0 |
| 2016 | $1,026 | $42,760 | $42,760 | $0 |
| 2015 | $1,031 | $42,760 | $42,760 | $0 |
| 2014 | $1,031 | $42,760 | $42,760 | $0 |
Property History
| Date | Event | Price | List to Sale | Price per Sq Ft | Prior Sale |
|---|---|---|---|---|---|
| 07/14/2025 07/14/25 | For Sale | $1,795,000 | +1021.9% | $520 / Sq Ft | |
| 11/30/2020 11/30/20 | Sold | $160,000 | -8.6% | -- | View Prior Sale |
| 10/31/2020 10/31/20 | Pending | -- | -- | -- | |
| 07/26/2020 07/26/20 | For Sale | $175,000 | -- | -- |
Purchase History
| Date | Type | Sale Price | Title Company |
|---|---|---|---|
| Warranty Deed | $160,000 | -- | |
| Deed | $250,000 | -- | |
| Interfamily Deed Transfer | -- | -- |
Source: Golden Isles Association of REALTORS®
MLS Number: 1655245
APN: 04-00155
- 145 Butler Lake Dr
- 144 Butler Lake Dr
- 141 Hampton Point Dr
- 814 Kings Grant
- 133 Hampton Point Dr
- 150 Rice Mill
- 819 Kings Grant
- 160 Butler Lake Dr
- 904 Champney
- 403 Indigo
- 160 Hampton Point Dr
- 166 Hampton Point Dr
- 121 Rice Mill
- 170 Hampton Point Dr
- 180 Rice Mill
- 930 Champney
- 929 Champney
- 104 Montrose
- 704 Dungeness
- 178 Hampton Point Dr
- 504 504 Island Dr Unit 504
- 205 Sutherland Dr
- 6201 Frederica Rd
- 64 Admirals Retreat Dr
- 106 Dodge Rd
- 300 N Windward Dr Unit 218
- 409 Fairway Villas
- 404 Fairway Villas
- 372 Moss Oak Cir
- 515 N Windward Dr Unit Great Blue Heron
- 267 Moss Oak Ln
- 509 Cedar St
- 312 Maple St
- 162 Palm St
- 12 Plantation Way
- 13 Hidden Harbor Rd Unit 13
- 122 Rosemont St
- 112 Newfield St
- 231 Menendez Ave
- 500 Rivera Dr
