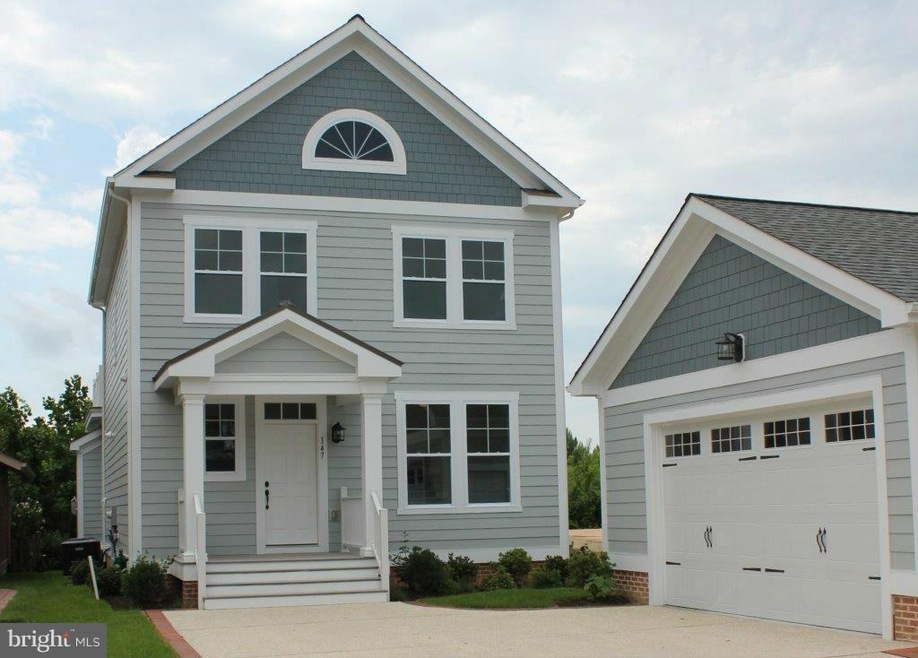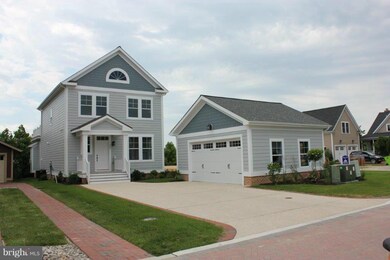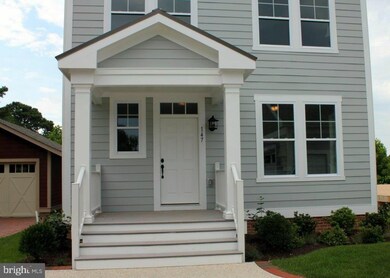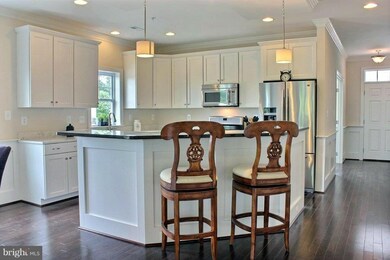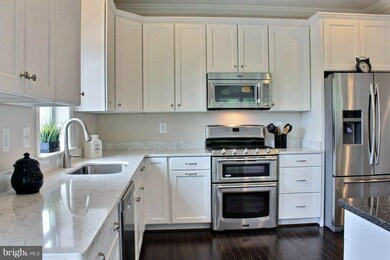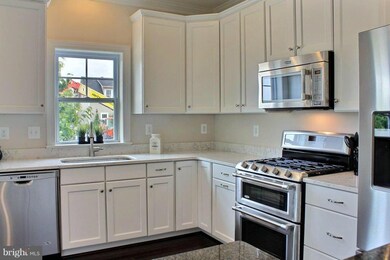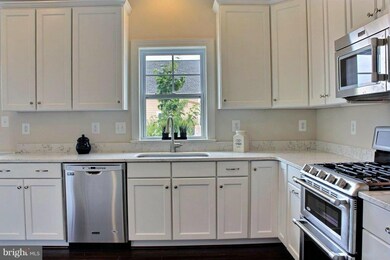
147 Carriage Heath Chester, MD 21619
Highlights
- 1 Boat Dock
- Water Views
- Home fronts navigable water
- Bayside Elementary School Rated A-
- Pier
- Fitness Center
About This Home
As of October 2024Don't miss out on this fantastic opportunity to get into the sought after Gibson's Grant for only $579,900! Recently completed. Price of $579K-won't last!! Scenic view of Macum Creek from the HUGE 2nd floor terrace off the owner's suite. You will love the Covell workmanship and quality. Details such as 9' ceilings, awesome counters, two car garage, wood floors throughout main level. A MUST SEE!
Last Agent to Sell the Property
Maryland Home Realty License #70100 Listed on: 06/04/2015
Home Details
Home Type
- Single Family
Est. Annual Taxes
- $5,121
Year Built
- Built in 2015 | Newly Remodeled
Lot Details
- 4,000 Sq Ft Lot
- Home fronts navigable water
- Creek or Stream
- Landscaped
- No Through Street
- Backs to Trees or Woods
- Marsh on Lot
- Property is in very good condition
HOA Fees
- $248 Monthly HOA Fees
Parking
- 2 Car Detached Garage
- Garage Door Opener
Home Design
- Cottage
- Asphalt Roof
- HardiePlank Type
Interior Spaces
- 2,150 Sq Ft Home
- Property has 2 Levels
- Open Floorplan
- Chair Railings
- Crown Molding
- Ceiling height of 9 feet or more
- 1 Fireplace
- Low Emissivity Windows
- Casement Windows
- Entrance Foyer
- Family Room
- Living Room
- Combination Kitchen and Dining Room
- Wood Flooring
- Water Views
- Washer and Dryer Hookup
Kitchen
- Eat-In Kitchen
- Double Oven
- Gas Oven or Range
- Microwave
- Ice Maker
- Dishwasher
- Kitchen Island
- Upgraded Countertops
- Disposal
Bedrooms and Bathrooms
- 3 Bedrooms
- En-Suite Primary Bedroom
- En-Suite Bathroom
- 2.5 Bathrooms
Basement
- Sump Pump
- Crawl Space
Home Security
- Fire and Smoke Detector
- Fire Sprinkler System
Outdoor Features
- Private Pool
- Pier
- Water Access
- 1 Boat Dock
- Shared Waterfront
- Porch
Utilities
- Cooling System Utilizes Bottled Gas
- Central Air
- Heat Pump System
- Underground Utilities
- Electric Water Heater
- Cable TV Available
Additional Features
- Halls are 36 inches wide or more
- Property is near a creek
Listing and Financial Details
- Home warranty included in the sale of the property
- Tax Lot 2
- Assessor Parcel Number QA000
Community Details
Overview
- Association fees include lawn care front, pool(s), snow removal, trash
- Built by COVELL COMMUNITIES
- Gibsons Grant Subdivision, Chatham Classic Floorplan
- The community has rules related to covenants
Amenities
- Common Area
- Community Center
Recreation
- Community Playground
- Fitness Center
- Community Pool
- Jogging Path
- Bike Trail
Ownership History
Purchase Details
Home Financials for this Owner
Home Financials are based on the most recent Mortgage that was taken out on this home.Similar Homes in Chester, MD
Home Values in the Area
Average Home Value in this Area
Purchase History
| Date | Type | Sale Price | Title Company |
|---|---|---|---|
| Deed | $646,000 | Mid-Maryland Title |
Mortgage History
| Date | Status | Loan Amount | Loan Type |
|---|---|---|---|
| Open | $516,800 | New Conventional |
Property History
| Date | Event | Price | Change | Sq Ft Price |
|---|---|---|---|---|
| 10/15/2024 10/15/24 | Sold | $715,000 | -1.4% | $333 / Sq Ft |
| 09/07/2024 09/07/24 | For Sale | $725,000 | +12.2% | $338 / Sq Ft |
| 04/27/2022 04/27/22 | Sold | $646,000 | -1.2% | $301 / Sq Ft |
| 03/12/2022 03/12/22 | Pending | -- | -- | -- |
| 02/17/2022 02/17/22 | For Sale | $654,000 | +12.8% | $304 / Sq Ft |
| 08/28/2015 08/28/15 | Sold | $579,900 | 0.0% | $270 / Sq Ft |
| 06/04/2015 06/04/15 | For Sale | $579,900 | -- | $270 / Sq Ft |
Tax History Compared to Growth
Tax History
| Year | Tax Paid | Tax Assessment Tax Assessment Total Assessment is a certain percentage of the fair market value that is determined by local assessors to be the total taxable value of land and additions on the property. | Land | Improvement |
|---|---|---|---|---|
| 2025 | $5,121 | $588,033 | $0 | $0 |
| 2024 | $5,121 | $543,667 | $0 | $0 |
| 2023 | $4,703 | $499,300 | $205,000 | $294,300 |
| 2022 | $4,703 | $499,300 | $205,000 | $294,300 |
| 2021 | $4,789 | $499,300 | $205,000 | $294,300 |
| 2020 | $5,898 | $614,900 | $295,000 | $319,900 |
| 2019 | $5,640 | $588,033 | $0 | $0 |
| 2018 | $5,382 | $561,167 | $0 | $0 |
| 2017 | $5,124 | $534,300 | $0 | $0 |
| 2016 | -- | $534,300 | $0 | $0 |
| 2015 | $2,217 | $216,100 | $0 | $0 |
| 2014 | $2,217 | $231,100 | $0 | $0 |
Agents Affiliated with this Home
-

Seller's Agent in 2024
Yael Beckman
Coldwell Banker (NRT-Southeast-MidAtlantic)
(410) 340-6767
3 in this area
86 Total Sales
-

Seller Co-Listing Agent in 2024
Stephen Asper
Coldwell Banker (NRT-Southeast-MidAtlantic)
(410) 991-3103
1 in this area
26 Total Sales
-

Buyer's Agent in 2024
Toni McDowell
Keller Williams Select Realtors of Annapolis
(410) 758-7766
3 in this area
101 Total Sales
-

Seller's Agent in 2022
Pamela Ackermann-Doll
RE/MAX
(410) 320-0366
33 in this area
176 Total Sales
-

Seller's Agent in 2015
John Pobiak
Maryland Home Realty
(301) 440-4805
5 Total Sales
-

Buyer's Agent in 2015
Robert Lacaze
TTR Sotheby's International Realty
(410) 310-7835
147 Total Sales
Map
Source: Bright MLS
MLS Number: 1001031989
APN: 04-118391
- 330 Macum Creek Dr
- 132 Claiborne St
- 49 Queen Guinivere Way
- 121 John Gibson Dr
- 54A Queen Caroline Ct
- 103 John Gibson Dr
- 314 Thomas White Blvd
- 35 F Queen Anne Way
- 1000 Herons Nest Way Unit 32
- 1000 Herons Nest Way Unit 22
- 34 Queen Anne Way
- 31C Queen Anne Way
- 30 C Queen Mary Ct
- 28E Queen Mary Ct
- 124 Nauset Ln
- 15 Queen Anne Way Unit E
- 307 Skipper Ln
- 9B Queen Victoria Way
- 25 Queen Elizabeth Ct
- 8 Queen Victoria Way
