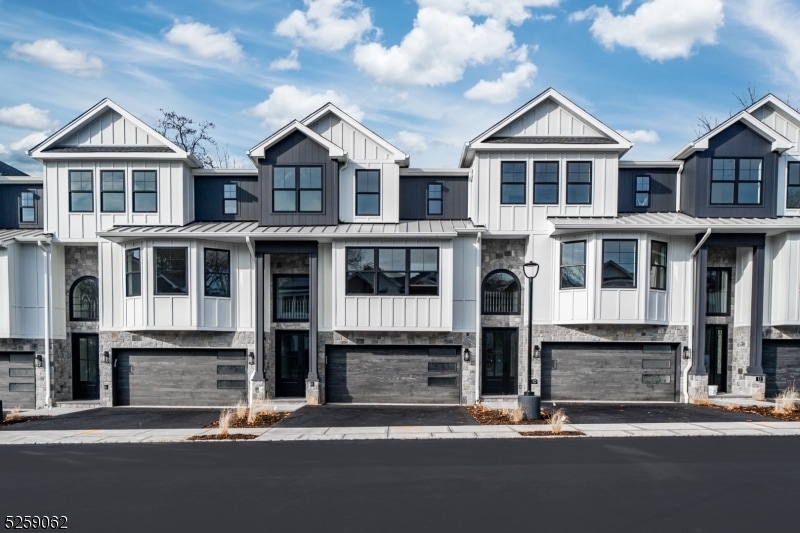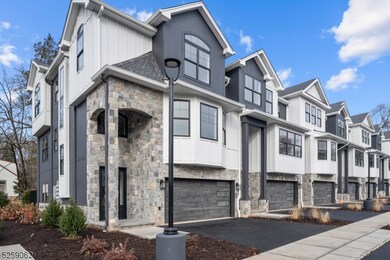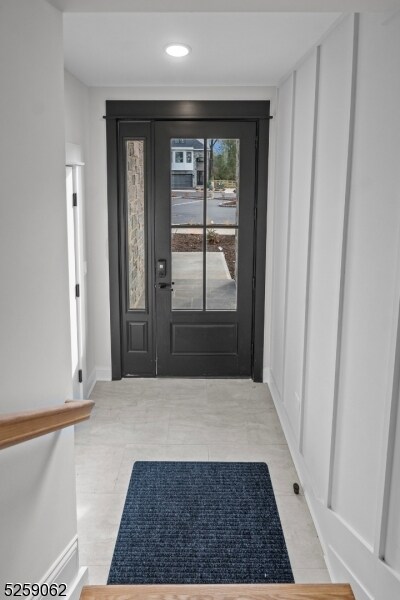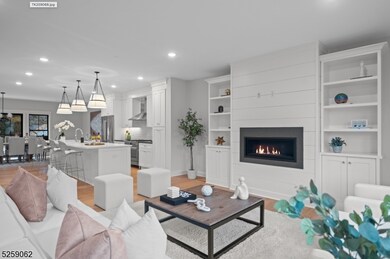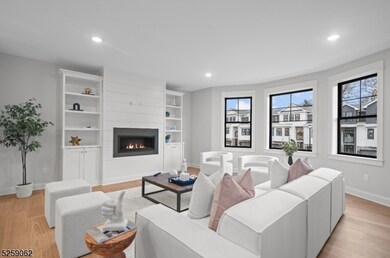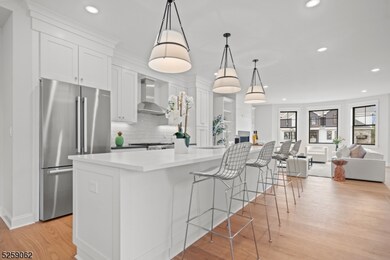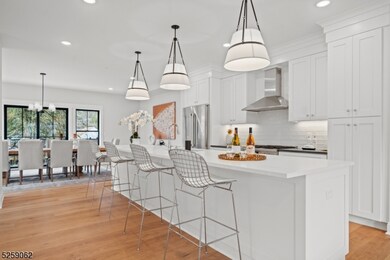147 Central Ave Unit 20 Old Tappan, NJ 07675
Highlights
- 3.01 Acre Lot
- Deck
- Den
- T. Baldwin Demarest Elementary School Rated A
- Wood Flooring
- 3-minute walk to Oakes Park
About This Home
Corner unit available at AIDA Old Tappan, a spectacular luxury rental community in ultra-desirable Old Tappan. Each 3 level townhome offers over 3,000 sq ft of living space with 3 bedrooms, 3.5 bathrooms & a 2 car garage. Open-concept main level w. designer kitchen that features a huge oversized center island, BOSCH appliances, soapstone countertops & custom cabinetry. Living Room with custom fireplace & dining room w. wet bar that leads to huge deck of dining room. Lower level family room w. full bathroom, walkout patio & access to garage. Dream Primary bedroom suite w. spa-like en-suite bathroom & huge WIC. Radiant heated flooring in bathrooms. SMART home features include Ring doorbells & smart garage doors. Old Tappan offers a quiet neighborhood & excellent schools, a few miles from NYC! Proof of Income / Credit Check Required. Pet may be considered. Electric, Water, Gas is responsibility of tenant. Unit 20 will be available for occupancy May 1, 2025.
Listing Agent
CHRISTIE'S INT. REAL ESTATE GROUP Brokerage Phone: 201-360-1292 Listed on: 03/26/2025
Townhouse Details
Home Type
- Townhome
Year Built
- Built in 2023
Parking
- 2 Car Direct Access Garage
- Private Driveway
Home Design
- Tile
Interior Spaces
- 3,000 Sq Ft Home
- Gas Fireplace
- Entrance Foyer
- Family Room
- Living Room with Fireplace
- Formal Dining Room
- Den
- Wood Flooring
Kitchen
- Eat-In Kitchen
- Gas Oven or Range
- Microwave
- Dishwasher
- Kitchen Island
Bedrooms and Bathrooms
- 3 Bedrooms
- Primary bedroom located on second floor
- Walk-In Closet
- Powder Room
Laundry
- Laundry Room
- Dryer
- Washer
Outdoor Features
- Deck
- Patio
- Porch
Utilities
- Forced Air Zoned Cooling and Heating System
Community Details
- Limit on the number of pets
Listing and Financial Details
- Tenant pays for electric, gas, heat, hot water
- Assessor Parcel Number 1143-01103-0000-00014-0001-
Map
Source: Garden State MLS
MLS Number: 3953253
APN: 43 01103-0000-00014- 01
- 161 Winding Creek
- 121 Winding Creek
- 15 Dorotockeys Ln
- 20 Dorotockeys Ln
- 4 Lenape Ln Unit 805
- 19 Dearborn Dr
- 15 1st St
- 115 Zotti Ave
- 2 Orangeburgh Rd
- 11 Oconners Ln
- 215 White Ave
- 47 3rd St
- 42 Lohs Place
- 21 Birchwood Rd
- 33 Quail Run
- 1 Woods Edge Rd
- 72 Demarest St
- 12 Pheasant Run Unit 12
- 18 Carter St
- 38 Pheasant Run
- 147 Central Ave Unit 16
- 40 Russell Ave Unit 104
- 159 Brownstone Ct
- 18 Park Ave Unit 1101
- 18 Park Ave Unit 1133
- 18 Park Ave Unit 1306
- 18 Park Ave Unit 1219
- 18 Park Ave Unit 1234
- 18 Park Ave
- 39 Deberg Dr
- 81 Lakeview Dr
- 20 Cripplebush Rd
- 921 Broadway
- 66 Pheasant Run
- 53 Broad St
- 409 Tappan Rd Unit 2
- 16 Glen Place
- 426 Summit St
- 470 Summit St
- 115 Paris Ave Unit 2
