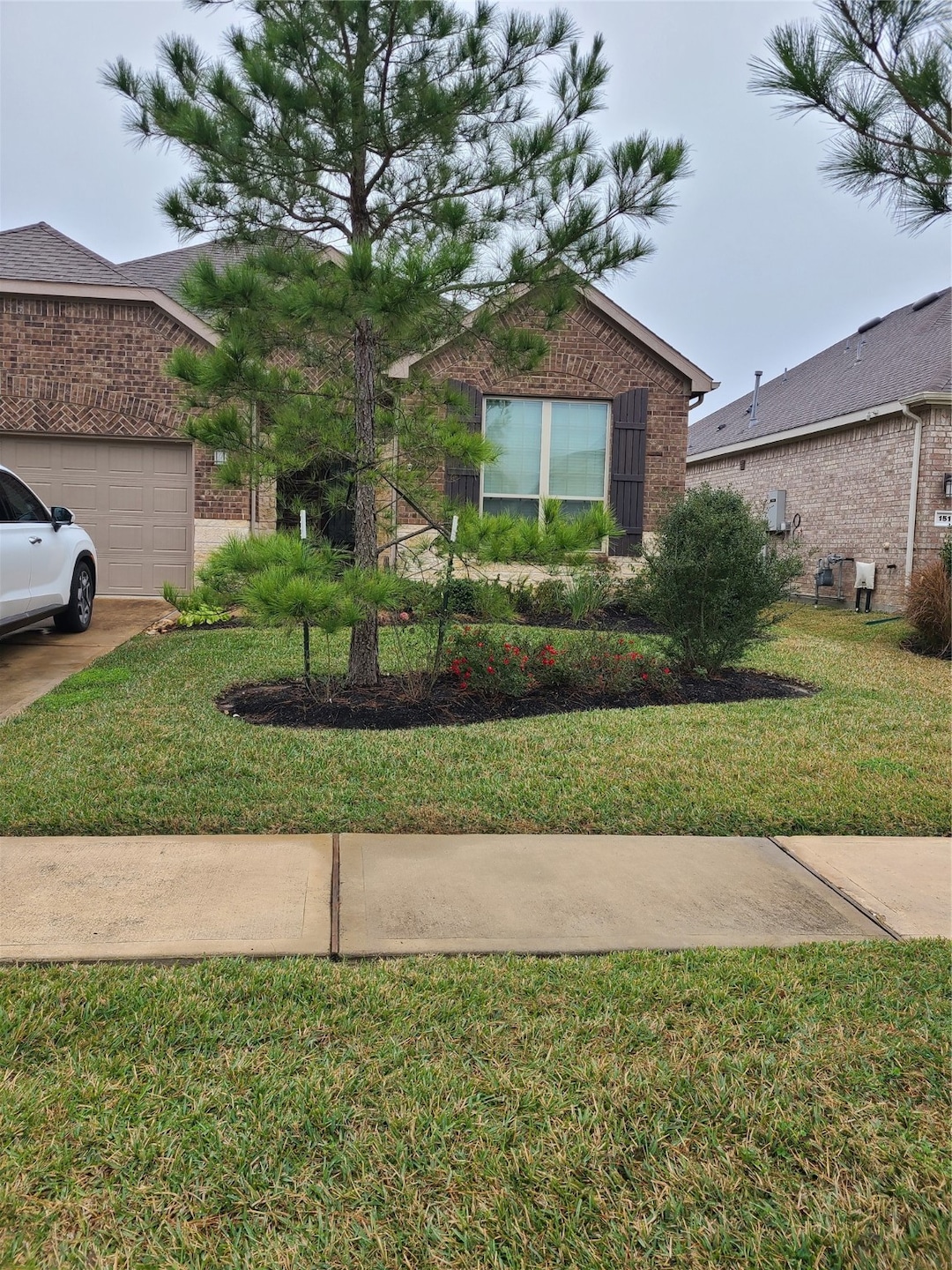
147 Chestnut Bay the Woodlands, TX 77382
Alden Bridge NeighborhoodHighlights
- Fitness Center
- Gated Community
- Traditional Architecture
- Bear Branch Junior High School Rated A-
- Clubhouse
- Granite Countertops
About This Home
As of May 2025Beautiful 2 bed 2 bath home with a study. Tile floors throughout except bedrooms. All appliances are included in home purchase. Owner added fence around back yard and extended patio. Home comes with a full house generator. This home has had only 1 owner.
Last Agent to Sell the Property
Sherrie Garza
Tex-Star Locators License #0446424 Listed on: 01/08/2025
Home Details
Home Type
- Single Family
Est. Annual Taxes
- $6,396
Year Built
- Built in 2019
Lot Details
- 6,277 Sq Ft Lot
- Back Yard Fenced
HOA Fees
- $281 Monthly HOA Fees
Parking
- 2 Car Attached Garage
Home Design
- Traditional Architecture
- Brick Exterior Construction
- Slab Foundation
- Composition Roof
- Stone Siding
Interior Spaces
- 1,756 Sq Ft Home
- 1-Story Property
- Living Room
- Breakfast Room
- Home Office
- Washer and Electric Dryer Hookup
Kitchen
- Electric Oven
- Gas Cooktop
- Microwave
- Dishwasher
- Granite Countertops
- Disposal
Bedrooms and Bathrooms
- 2 Bedrooms
- 2 Full Bathrooms
- Double Vanity
- Bathtub with Shower
Eco-Friendly Details
- ENERGY STAR Qualified Appliances
- Energy-Efficient Windows with Low Emissivity
- Energy-Efficient HVAC
- Energy-Efficient Lighting
- Energy-Efficient Insulation
- Energy-Efficient Thermostat
- Ventilation
Schools
- Tom R. Ellisor Elementary School
- Bear Branch Junior High School
- Magnolia High School
Utilities
- Central Heating and Cooling System
- Heating System Uses Gas
- Programmable Thermostat
Community Details
Overview
- Association fees include clubhouse, recreation facilities
- Inframark Association, Phone Number (832) 225-1149
- Del Webb The Woodlands Subdivision
Amenities
- Clubhouse
Recreation
- Tennis Courts
- Fitness Center
- Community Pool
Security
- Controlled Access
- Gated Community
Ownership History
Purchase Details
Home Financials for this Owner
Home Financials are based on the most recent Mortgage that was taken out on this home.Purchase Details
Purchase Details
Home Financials for this Owner
Home Financials are based on the most recent Mortgage that was taken out on this home.Similar Homes in the area
Home Values in the Area
Average Home Value in this Area
Purchase History
| Date | Type | Sale Price | Title Company |
|---|---|---|---|
| Warranty Deed | -- | Stewart Title Of Montgomery Co | |
| Deed Of Distribution | -- | Dossey & Jones Pllc | |
| Vendors Lien | -- | Ctc |
Mortgage History
| Date | Status | Loan Amount | Loan Type |
|---|---|---|---|
| Previous Owner | $160,615 | New Conventional |
Property History
| Date | Event | Price | Change | Sq Ft Price |
|---|---|---|---|---|
| 05/08/2025 05/08/25 | Sold | -- | -- | -- |
| 04/05/2025 04/05/25 | Pending | -- | -- | -- |
| 01/08/2025 01/08/25 | For Sale | $435,000 | -- | $248 / Sq Ft |
Tax History Compared to Growth
Tax History
| Year | Tax Paid | Tax Assessment Tax Assessment Total Assessment is a certain percentage of the fair market value that is determined by local assessors to be the total taxable value of land and additions on the property. | Land | Improvement |
|---|---|---|---|---|
| 2025 | $3,508 | $432,280 | $58,081 | $374,199 |
| 2024 | $3,508 | $405,174 | -- | -- |
| 2023 | $3,474 | $368,340 | $58,080 | $397,490 |
| 2022 | $5,909 | $334,850 | $58,080 | $311,610 |
| 2021 | $5,599 | $301,230 | $58,080 | $243,150 |
| 2020 | $6,060 | $299,430 | $58,080 | $241,350 |
Agents Affiliated with this Home
-
S
Seller's Agent in 2025
Sherrie Garza
Tex-Star Locators
-
Javier Rivas
J
Buyer's Agent in 2025
Javier Rivas
LPT Realty, LLC
(818) 912-3904
1 in this area
24 Total Sales
Map
Source: Houston Association of REALTORS®
MLS Number: 4374176
APN: 4023-05-07500
- 128 Wild Wick Way
- 176 Chestnut Bay
- 247 Arabian Dr
- 26 N Walden Elms Cir
- 96 N Acacia Park Cir
- 426 Thistle Thorn Dr
- 230 S Walden Elms Cir
- 43 N Belfair Place
- 445 Thistle Thorn Dr
- 122 S Walden Elms Cir
- 27 S Belfair Place
- 7 Coachman Ridge Place
- 249 Palomino Ct
- 364 Connemara Dr
- 256 Spotted Saddle Ct
- 368 Connemara Dr
- 70 Harvest Wind Place
- 239 Spotted Saddle Ct
- 342 Kerry Bog Ln
- 83 Harvest Wind Place






