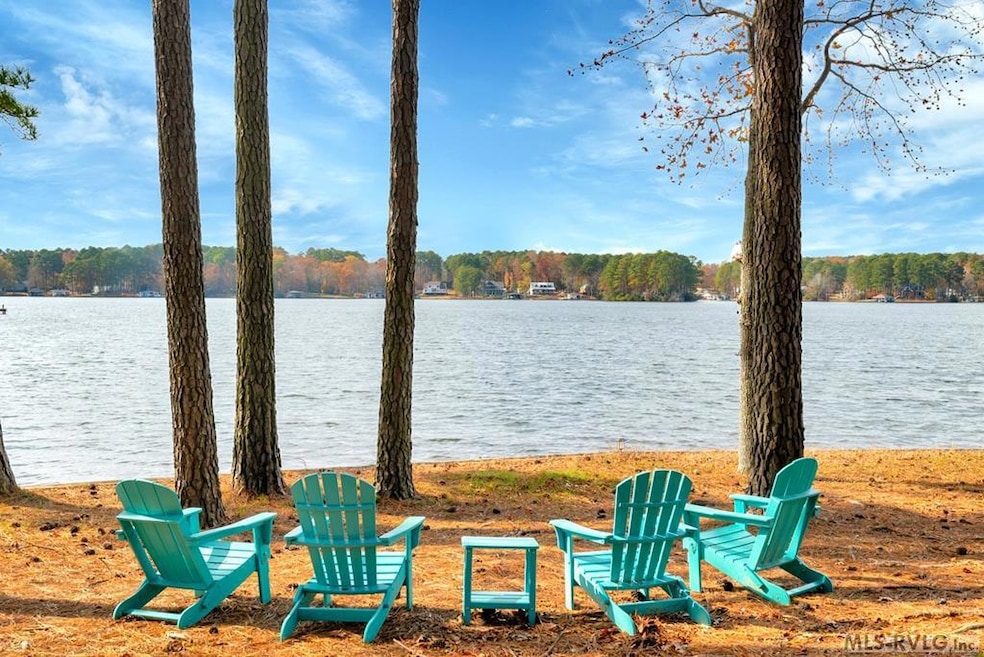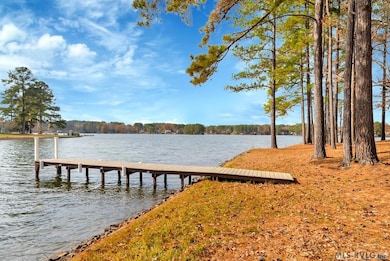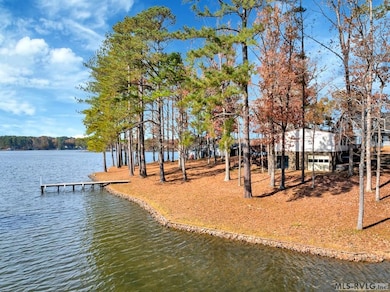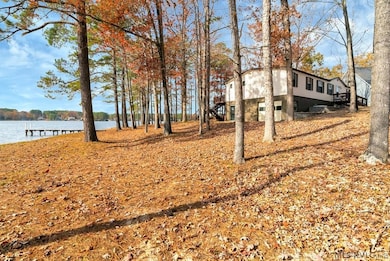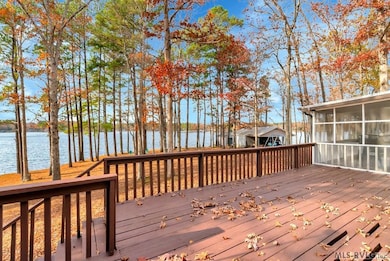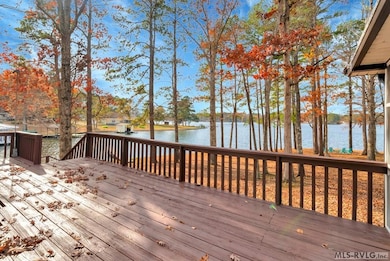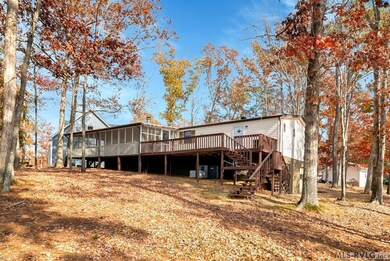147 Crane Dr Henrico, NC 27842
Estimated payment $5,022/month
Highlights
- Pier or Dock
- Waterfront
- Screened Porch
- Lake View
- Deck
- Walk-In Closet
About This Home
Waterfront Retreat with Pier & Expansive Lake Views Discover easy lakefront living at this charming waterfront home featuring big-water views, a private pier with approximately 4–4 1/2 ft of water depth, and a stunning tree-lined shoreline. Perfectly positioned on a flat lot, this property offers the ideal blend of privacy, scenery, and outdoor enjoyment. Step inside to find a spacious layout that includes a large screened-in porch and an oversized deck, both overlooking the water—ideal for relaxing, entertaining, or taking in the peaceful views. A cozy fireplace adds warmth and charm to the interior. The home offers three bedrooms and 2 1/2 bathrooms with new light fixtures and ceiling fans. The home includes a basement with two undesignated rooms, offering flexible space for storage, a workshop, recreation, or future expansion. Recent updates and improvements include all-new appliances and a new heat pump. Even better—construction materials are already on-site for the next owner, including new windows, smart siding boards, and new baseboard trim, giving you a head start on future upgrades. Enjoy lakeside activities from your private pier, unwind in lakeside seating areas, and take advantage of the spacious lot with room for outdoor gatherings, fishing, swimming, and more. This property is the perfect opportunity for a full-time residence, vacation home, or investment rental with unbeatable water access and views. Approximately 284 ft of waterfront footage! Conveniently located near the grocery store, hardware store, restaurants and more!
Listing Agent
eXp Realty, LLC-(NN) Brokerage Phone: 8668257169 License #214061 Listed on: 11/21/2025

Property Details
Home Type
- Mobile/Manufactured
Year Built
- Built in 1984
Lot Details
- 0.49 Acre Lot
- Waterfront
HOA Fees
- $3 Monthly HOA Fees
Property Views
- Lake
- Neighborhood
Home Design
- Combination Foundation
- Composition Roof
- Vinyl Siding
Interior Spaces
- 1,566 Sq Ft Home
- 1-Story Property
- Living Room with Fireplace
- Screened Porch
- Partially Finished Basement
- Partial Basement
Kitchen
- Electric Oven or Range
- Microwave
- Dishwasher
Bedrooms and Bathrooms
- 3 Bedrooms
- Walk-In Closet
Laundry
- Dryer
- Washer
Parking
- No Garage
- Gravel Driveway
Schools
- Northampton County Elementary School
- Northampton County Middle School
- Northampton County High School
Utilities
- Central Air
- Heat Pump System
- Septic Tank
Additional Features
- Deck
- Double Wide
Listing and Financial Details
- Assessor Parcel Number 00691
Community Details
Overview
- Whipporwill Hills Subdivision
Recreation
- Pier or Dock
Map
Home Values in the Area
Average Home Value in this Area
Property History
| Date | Event | Price | List to Sale | Price per Sq Ft |
|---|---|---|---|---|
| 11/21/2025 11/21/25 | For Sale | $799,000 | -- | $510 / Sq Ft |
Source: Roanoke Valley Lake Gaston Board of REALTORS®
MLS Number: 140386
- 143 Crane Dr
- 147 Moncure Ln
- 0 Woodcock Rd Unit 139114
- 1.08 Acre Garden Grove Trail
- 151 Garden Grove Trail
- Honeysuckle Dr
- Honeysuckle Dr
- 192 Watermans Dr
- 192 Pier Point Dr
- Honeysuckle Dr
- Lot 6R Stanley Dr
- 181 Stanley Dr
- 0 Pine Top Dr Unit 131760
- 117 Wilkins Court Dr
- Lot 53 Occoneechee Trail
- Lot 12-F Occaneechi Trail
- 68 Country Club Dr
- 176 Mill Stone Rd
- Lot 7 Pineview Dr
- Lot 6 Pineview Dr
- 494 Main St
- 573 Gaulding Rd
- 203 2D N Main St
- 203 2C N Main St
- 319 N Main St Unit 319 A
- 416 Sycamore St
- 416 Sycamore St
- 416 Sycamore St
- 202 S Main St Unit 1br 1 Bth
- 881 Powell Dr
- 511 Meadow St
- 124 Center St
- 308 Green St Unit D
- 469 Slagles Lake Rd
- 10671 Buggs Island Rd
- 1564 Bowers Rd
- 6431 N Carolina 561
- 7537 Craig Mill Rd
- 2233 Person Rd
