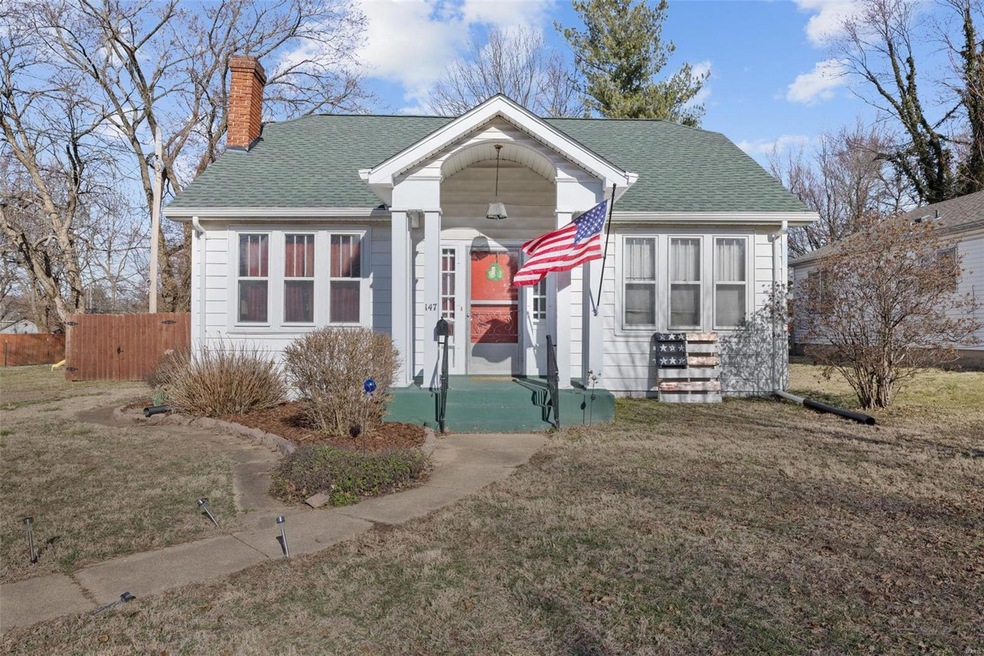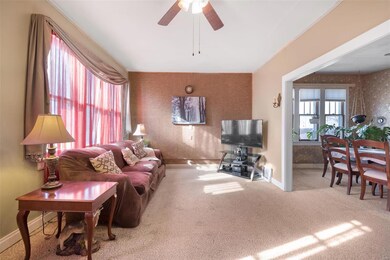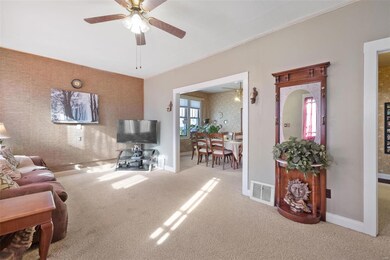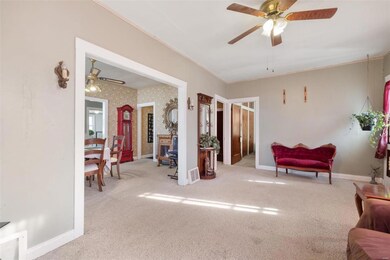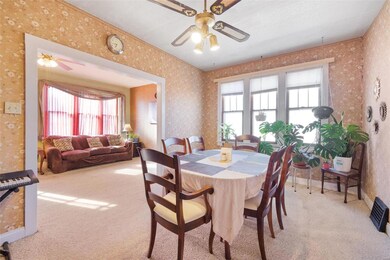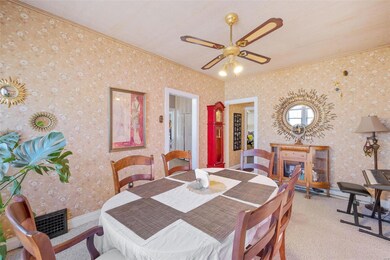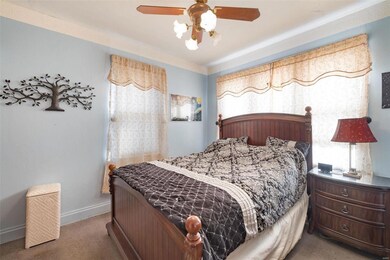
147 E Euclid Ave Sullivan, MO 63080
Highlights
- Traditional Architecture
- Walk-In Pantry
- Some Wood Windows
- Mud Room
- Formal Dining Room
- Eat-In Kitchen
About This Home
As of March 2023Expected Active Friday 2/24/23. Showings begin Saturday, February 25th @ 11AM
Charming 2 Bed 1 Bath cottage style home! Close to shopping centers! Roof replaced in 2020. HVAC/Water Heater 2017.
Last Agent to Sell the Property
Nettwork Global License #2014030057 Listed on: 02/24/2023

Home Details
Home Type
- Single Family
Est. Annual Taxes
- $895
Year Built
- Built in 1925
Lot Details
- 9,888 Sq Ft Lot
- Wood Fence
- Level Lot
Home Design
- Traditional Architecture
- Bungalow
- Vinyl Siding
Interior Spaces
- 1,156 Sq Ft Home
- 1-Story Property
- Ceiling Fan
- Some Wood Windows
- Mud Room
- Formal Dining Room
- Storage
Kitchen
- Eat-In Kitchen
- Walk-In Pantry
- Gas Oven or Range
- Gas Cooktop
- Range Hood
- Built-In or Custom Kitchen Cabinets
- Disposal
Bedrooms and Bathrooms
- 2 Main Level Bedrooms
- 1 Full Bathroom
Basement
- Partial Basement
- Sump Pump
Home Security
- Storm Windows
- Storm Doors
- Fire and Smoke Detector
Parking
- 1 Carport Space
- Workshop in Garage
- Side or Rear Entrance to Parking
- Additional Parking
- Off-Street Parking
- Off Alley Parking
Schools
- Sullivan Elem. Elementary School
- Sullivan Middle School
- Sullivan Sr. High School
Utilities
- Forced Air Heating and Cooling System
- Electric Water Heater
Additional Features
- Accessible Parking
- Patio
Listing and Financial Details
- Assessor Parcel Number 35-2-090-3-003-025000
Ownership History
Purchase Details
Home Financials for this Owner
Home Financials are based on the most recent Mortgage that was taken out on this home.Purchase Details
Home Financials for this Owner
Home Financials are based on the most recent Mortgage that was taken out on this home.Purchase Details
Home Financials for this Owner
Home Financials are based on the most recent Mortgage that was taken out on this home.Purchase Details
Home Financials for this Owner
Home Financials are based on the most recent Mortgage that was taken out on this home.Similar Homes in Sullivan, MO
Home Values in the Area
Average Home Value in this Area
Purchase History
| Date | Type | Sale Price | Title Company |
|---|---|---|---|
| Warranty Deed | -- | -- | |
| Warranty Deed | -- | None Available | |
| Deed | $52,000 | -- | |
| Warranty Deed | -- | -- |
Mortgage History
| Date | Status | Loan Amount | Loan Type |
|---|---|---|---|
| Open | $122,735 | New Conventional | |
| Previous Owner | $79,826 | FHA | |
| Previous Owner | $43,000 | New Conventional | |
| Previous Owner | $34,320 | New Conventional |
Property History
| Date | Event | Price | Change | Sq Ft Price |
|---|---|---|---|---|
| 03/30/2023 03/30/23 | Sold | -- | -- | -- |
| 02/28/2023 02/28/23 | Pending | -- | -- | -- |
| 02/24/2023 02/24/23 | For Sale | $125,000 | +58.4% | $108 / Sq Ft |
| 07/16/2020 07/16/20 | Sold | -- | -- | -- |
| 07/09/2020 07/09/20 | Pending | -- | -- | -- |
| 06/16/2020 06/16/20 | For Sale | $78,900 | +31.7% | $68 / Sq Ft |
| 05/05/2017 05/05/17 | Sold | -- | -- | -- |
| 04/05/2017 04/05/17 | Price Changed | $59,900 | +15.2% | $52 / Sq Ft |
| 04/01/2017 04/01/17 | For Sale | $52,000 | +15.8% | $45 / Sq Ft |
| 04/24/2015 04/24/15 | Sold | -- | -- | -- |
| 04/24/2015 04/24/15 | For Sale | $44,900 | -- | $39 / Sq Ft |
| 04/15/2015 04/15/15 | Pending | -- | -- | -- |
Tax History Compared to Growth
Tax History
| Year | Tax Paid | Tax Assessment Tax Assessment Total Assessment is a certain percentage of the fair market value that is determined by local assessors to be the total taxable value of land and additions on the property. | Land | Improvement |
|---|---|---|---|---|
| 2024 | $895 | $15,406 | $0 | $0 |
| 2023 | $895 | $15,406 | $0 | $0 |
| 2022 | $833 | $14,374 | $0 | $0 |
| 2021 | $838 | $14,374 | $0 | $0 |
| 2020 | $763 | $12,833 | $0 | $0 |
| 2019 | $764 | $12,833 | $0 | $0 |
| 2018 | $683 | $11,328 | $0 | $0 |
| 2017 | $689 | $11,328 | $0 | $0 |
| 2016 | $671 | $11,163 | $0 | $0 |
| 2015 | $673 | $11,163 | $0 | $0 |
| 2014 | $652 | $11,169 | $0 | $0 |
Agents Affiliated with this Home
-

Seller's Agent in 2023
Alex Wunderlich
Nettwork Global
(636) 541-7085
2 in this area
59 Total Sales
-
J
Buyer's Agent in 2023
Janet Coppedge
Cathlee's Real Estate
(636) 584-3278
14 in this area
88 Total Sales
-
K
Seller's Agent in 2020
Kimberly Roberson
STL Buy & Sell, LLC
-

Seller's Agent in 2017
Kathy Summers
Johanning Real Estate LLC
(573) 259-7373
9 in this area
17 Total Sales
-
D
Buyer's Agent in 2017
Debbie Bogert
Home Sweet Home Land & Farms, LLC
(314) 520-6296
10 in this area
25 Total Sales
-
C
Seller's Agent in 2015
Connie Scott
Home Sweet Home Land & Farms, LLC
Map
Source: MARIS MLS
MLS Number: MIS23008890
APN: 35-2-090-3-003-025000
