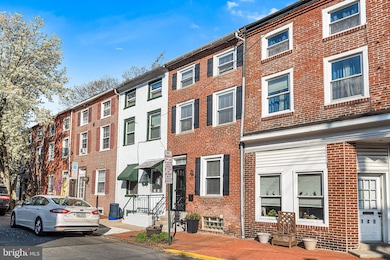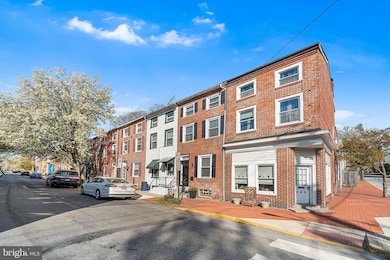
147 E Miner St West Chester, PA 19382
Highlights
- Traditional Architecture
- No HOA
- Hot Water Heating System
- Exton Elementary School Rated A
- Patio
- 1-minute walk to John O. Green Memorial Park
About This Home
As of May 2025Welcome Home to 147 E Miner Street! Located in the vibrant West Chester Borough just one block away from all that is downtown. This beautifully updated 3 bedroom, 1.5 bath homes blends modern comfort and timeless charm. As you enter the home notice the beautiful refinished hardwood floors in the living room and continuing to the dining room. The kitchen is finished with ceramic tile floors, granite counters, stainless appliances and a beautiful brick backsplash. Also take note of the under counter lighting. There is an exit to the rear yard and private powder room located here. Take a step outdoors to a very private courtyard. The perfect oasis for outdoor entertaining or relaxing. The second floor boasts the primary bedroom and large updated bathroom with linen closet and laundry. Continuing to the third floor and you will find two additional and quite spacious bedrooms with ample closet space in both. The basement is unfinished with lots of room for storage. Situated within walking distance of West Chester’s best dining & shopping and just minutes from major routes such as 202, 322, 100, and West Chester Pike, this home is ready for you to move in and enjoy all that West Chester living has to offer.
Townhouse Details
Home Type
- Townhome
Est. Annual Taxes
- $2,619
Year Built
- Built in 1850
Lot Details
- 975 Sq Ft Lot
- Property is in excellent condition
Parking
- Off-Street Parking
Home Design
- Traditional Architecture
- Block Foundation
- Stucco
Interior Spaces
- 1,151 Sq Ft Home
- Property has 3 Levels
- Basement Fills Entire Space Under The House
- Laundry on upper level
Bedrooms and Bathrooms
- 3 Main Level Bedrooms
Outdoor Features
- Patio
Utilities
- Hot Water Heating System
- Electric Water Heater
Community Details
- No Home Owners Association
- West Chester Boro Subdivision
Listing and Financial Details
- Tax Lot 0336
- Assessor Parcel Number 01-09 -0336
Ownership History
Purchase Details
Home Financials for this Owner
Home Financials are based on the most recent Mortgage that was taken out on this home.Purchase Details
Home Financials for this Owner
Home Financials are based on the most recent Mortgage that was taken out on this home.Purchase Details
Home Financials for this Owner
Home Financials are based on the most recent Mortgage that was taken out on this home.Purchase Details
Home Financials for this Owner
Home Financials are based on the most recent Mortgage that was taken out on this home.Purchase Details
Purchase Details
Home Financials for this Owner
Home Financials are based on the most recent Mortgage that was taken out on this home.Purchase Details
Home Financials for this Owner
Home Financials are based on the most recent Mortgage that was taken out on this home.Similar Homes in West Chester, PA
Home Values in the Area
Average Home Value in this Area
Purchase History
| Date | Type | Sale Price | Title Company |
|---|---|---|---|
| Deed | $499,900 | None Listed On Document | |
| Deed | $499,900 | None Listed On Document | |
| Deed | $411,007 | Society Hill Abstract | |
| Deed | $260,000 | Keystone Premier Settlement | |
| Deed | $251,000 | None Available | |
| Sheriffs Deed | $125,000 | None Available | |
| Interfamily Deed Transfer | $54,412 | -- | |
| Deed | $100,000 | Fidelity National Title Ins |
Mortgage History
| Date | Status | Loan Amount | Loan Type |
|---|---|---|---|
| Open | $249,950 | New Conventional | |
| Closed | $249,950 | New Conventional | |
| Previous Owner | $275,000 | Construction | |
| Previous Owner | $240,600 | New Conventional | |
| Previous Owner | $255,290 | FHA | |
| Previous Owner | $237,400 | New Conventional | |
| Previous Owner | $237,500 | New Conventional | |
| Previous Owner | $15,000 | Unknown | |
| Previous Owner | $181,600 | Fannie Mae Freddie Mac | |
| Previous Owner | $124,000 | Purchase Money Mortgage | |
| Previous Owner | $95,000 | No Value Available |
Property History
| Date | Event | Price | Change | Sq Ft Price |
|---|---|---|---|---|
| 05/15/2025 05/15/25 | Sold | $500,000 | 0.0% | $434 / Sq Ft |
| 04/23/2025 04/23/25 | Pending | -- | -- | -- |
| 04/21/2025 04/21/25 | For Sale | $499,900 | +21.6% | $434 / Sq Ft |
| 11/15/2023 11/15/23 | Sold | $411,007 | +9.6% | $357 / Sq Ft |
| 09/27/2023 09/27/23 | Pending | -- | -- | -- |
| 09/22/2023 09/22/23 | For Sale | $375,000 | +44.2% | $326 / Sq Ft |
| 01/17/2017 01/17/17 | Sold | $260,000 | -3.5% | $226 / Sq Ft |
| 12/03/2016 12/03/16 | Pending | -- | -- | -- |
| 11/30/2016 11/30/16 | Price Changed | $269,500 | -3.7% | $234 / Sq Ft |
| 11/09/2016 11/09/16 | For Sale | $279,900 | +11.5% | $243 / Sq Ft |
| 10/31/2013 10/31/13 | Sold | $251,000 | +0.4% | $218 / Sq Ft |
| 09/25/2013 09/25/13 | Pending | -- | -- | -- |
| 09/18/2013 09/18/13 | For Sale | $250,000 | -- | $217 / Sq Ft |
Tax History Compared to Growth
Tax History
| Year | Tax Paid | Tax Assessment Tax Assessment Total Assessment is a certain percentage of the fair market value that is determined by local assessors to be the total taxable value of land and additions on the property. | Land | Improvement |
|---|---|---|---|---|
| 2025 | $2,597 | $74,030 | $24,950 | $49,080 |
| 2024 | $2,597 | $74,030 | $24,950 | $49,080 |
| 2023 | $2,568 | $74,030 | $24,950 | $49,080 |
| 2022 | $2,540 | $74,030 | $24,950 | $49,080 |
| 2021 | $2,488 | $74,030 | $24,950 | $49,080 |
| 2020 | $2,442 | $74,030 | $24,950 | $49,080 |
| 2019 | $2,413 | $74,030 | $24,950 | $49,080 |
| 2018 | $2,370 | $74,030 | $24,950 | $49,080 |
| 2017 | $2,327 | $74,030 | $24,950 | $49,080 |
| 2016 | $1,514 | $74,030 | $24,950 | $49,080 |
| 2015 | $1,514 | $74,030 | $24,950 | $49,080 |
| 2014 | $1,514 | $74,030 | $24,950 | $49,080 |
Agents Affiliated with this Home
-
Tosha Giovannone

Seller's Agent in 2025
Tosha Giovannone
Coldwell Banker Realty
(610) 312-6752
2 in this area
44 Total Sales
-
ROBIN ANDERSON

Buyer's Agent in 2025
ROBIN ANDERSON
Keller Williams Real Estate - Media
(484) 431-5274
1 in this area
106 Total Sales
-
Maureen Hughes

Seller's Agent in 2023
Maureen Hughes
Keller Williams Real Estate - West Chester
(610) 316-1062
3 in this area
75 Total Sales
-
Daniel Robins

Seller's Agent in 2017
Daniel Robins
EXP Realty, LLC
(610) 656-6288
18 in this area
149 Total Sales
-
Matthew Murphy
M
Seller's Agent in 2013
Matthew Murphy
RE/MAX
(610) 462-5818
27 Total Sales
-
Leann Murphy

Seller Co-Listing Agent in 2013
Leann Murphy
RE/MAX
39 Total Sales
Map
Source: Bright MLS
MLS Number: PACT2095742
APN: 01-009-0336.0000
- 110 S Matlack St
- 112 S Matlack St
- 145 E Miner St
- 305 S Walnut St
- 309 S Walnut St
- 305 S Matlack St
- 26 W Miner St
- 218 Dana Dr Unit 77
- 138 Justin Dr
- 342 E Barnard St
- 412 Danielle Way
- 227 E Chestnut St
- 317 S Adams St
- 131 E Washington St
- 130 Lacey St
- 116 Price St
- 13 W Biddle St
- 228 Dean St
- 222 W Washington St
- 209 Sharpless St






