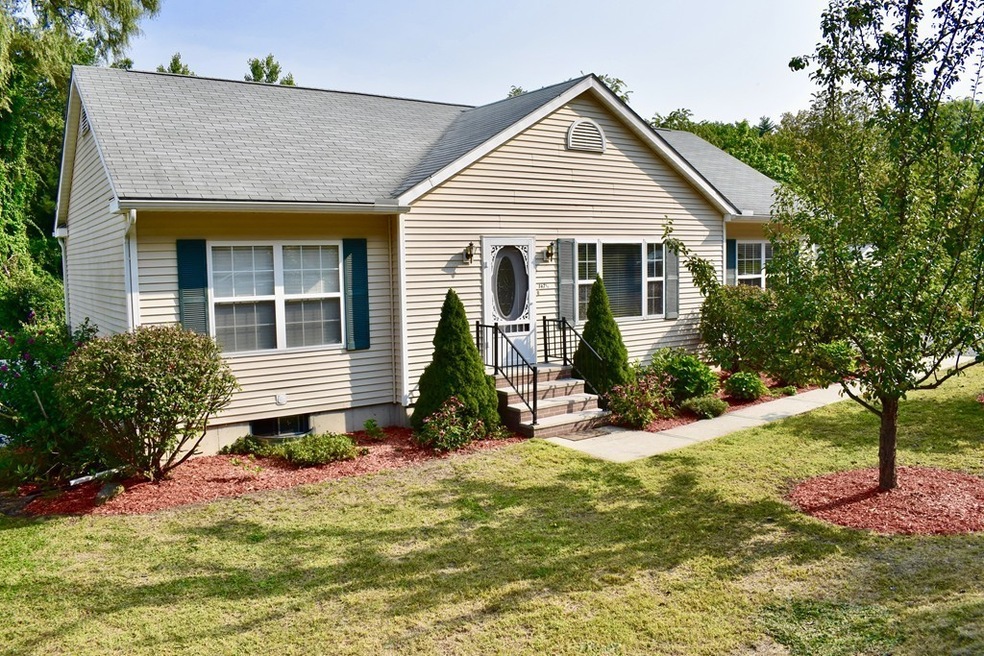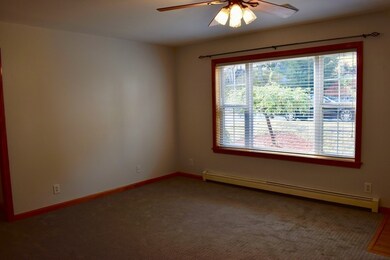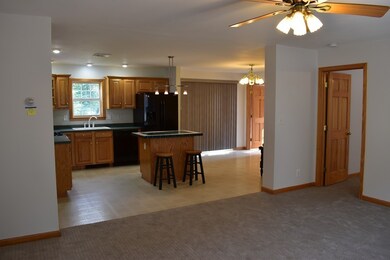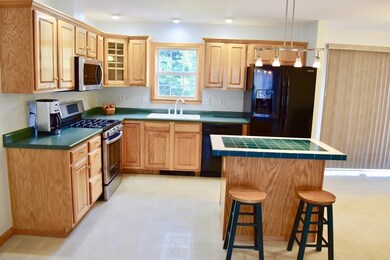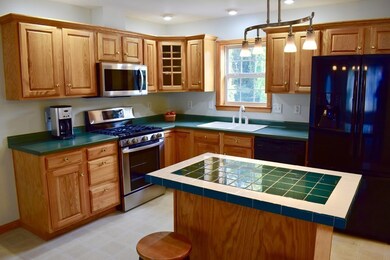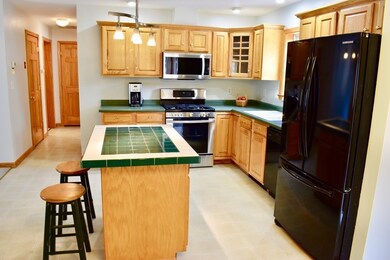
147 Edgewood Ave Methuen, MA 01844
Downtown Methuen NeighborhoodAbout This Home
As of July 2025Stunning Ranch w/fully finished lower level, don't be fooled, so much room! Open layout w/living room leading into great, like new kitchen! New stove, microwave, dishwasher, refrigerator compliment handsome cabinetry, tiled island & dining area w/slider to nice deck overlooking backyard! The entire interior just painted, all the carpeting is brand new! The house is immaculate/move-in condition! Laundry room on 1st floor has new washer/dryer, storage too! Master bedroom has bath w/shower, all three baths have been updated! The lower level is fantastic, w/in-law potential! Cozy, radient heat in the floor! Huge family & media/play rooms, your own pub, 4th bedroom, full bath & access to covered patio w/grill attached to natural gas! The backyard is fully fenced & comes with a play gym & plenty of room for entertaining, friends & family! Central air, ceiling fans, pull down to attic for additional storage, pear tree, shed, quiet dead end street, much more! Close to 110, 113, 93, must see!
Last Agent to Sell the Property
Bill Manchenton
Advisors Living - Tewksbury Listed on: 09/06/2017

Last Buyer's Agent
Andrea Kelley
Jill & Co. Realty Group
Home Details
Home Type
Single Family
Est. Annual Taxes
$4,851
Year Built
2004
Lot Details
0
Listing Details
- Lot Description: Paved Drive, Easements, Fenced/Enclosed
- Property Type: Single Family
- Single Family Type: Detached
- Style: Ranch
- Other Agent: 2.00
- Year Round: Yes
- Year Built Description: Actual
- Special Features: None
- Property Sub Type: Detached
- Year Built: 2004
Interior Features
- Has Basement: Yes
- Primary Bathroom: Yes
- Number of Rooms: 10
- Amenities: Public Transportation, Shopping, Park, Medical Facility, Highway Access, House of Worship, Public School
- Electric: Circuit Breakers, 200 Amps
- Energy: Insulated Windows
- Flooring: Tile, Vinyl, Wall to Wall Carpet
- Insulation: Full
- Interior Amenities: Cable Available
- Basement: Full, Finished, Walk Out, Interior Access, Concrete Floor
- Bedroom 2: First Floor, 11X10
- Bedroom 3: First Floor, 12X10
- Bedroom 4: Basement, 13X12
- Bathroom #1: First Floor, 8X6
- Bathroom #2: First Floor, 9X6
- Bathroom #3: Basement, 11X6
- Kitchen: First Floor, 13X11
- Laundry Room: First Floor, 8X6
- Living Room: First Floor, 17X13
- Master Bedroom: First Floor, 12X11
- Master Bedroom Description: Bathroom - Full, Ceiling Fan(s), Closet
- Dining Room: First Floor, 13X9
- Family Room: Basement, 33X13
- No Bedrooms: 4
- Full Bathrooms: 3
- Oth1 Room Name: Game Room
- Oth1 Dimen: 30X12
- Oth1 Dscrp: Flooring - Stone/Ceramic Tile, Recessed Lighting
- Main Lo: K95001
- Main So: AN2314
- Estimated Sq Ft: 2574.00
Exterior Features
- Construction: Frame
- Exterior: Vinyl
- Exterior Features: Deck, Covered Patio/Deck, Storage Shed, Decorative Lighting, Fenced Yard, Fruit Trees
- Foundation: Poured Concrete
Garage/Parking
- Parking: Off-Street, Paved Driveway
- Parking Spaces: 4
Utilities
- Heat Zones: 2
- Hot Water: Natural Gas
- Utility Connections: for Gas Range
- Sewer: City/Town Sewer
- Water: City/Town Water
Lot Info
- Assessor Parcel Number: M:00514 B:00146 L:00039A
- Zoning: RG
- Acre: 0.35
- Lot Size: 15180.00
Multi Family
- Foundation: 27x48
Ownership History
Purchase Details
Home Financials for this Owner
Home Financials are based on the most recent Mortgage that was taken out on this home.Purchase Details
Purchase Details
Home Financials for this Owner
Home Financials are based on the most recent Mortgage that was taken out on this home.Purchase Details
Purchase Details
Purchase Details
Purchase Details
Similar Homes in the area
Home Values in the Area
Average Home Value in this Area
Purchase History
| Date | Type | Sale Price | Title Company |
|---|---|---|---|
| Deed | $650,000 | -- | |
| Quit Claim Deed | -- | None Available | |
| Quit Claim Deed | -- | None Available | |
| Quit Claim Deed | -- | None Available | |
| Not Resolvable | $92,500 | -- | |
| Quit Claim Deed | -- | -- | |
| Quit Claim Deed | -- | -- | |
| Not Resolvable | $277,500 | -- | |
| Deed | $270,000 | -- | |
| Deed | $270,000 | -- | |
| Deed | $125,900 | -- |
Mortgage History
| Date | Status | Loan Amount | Loan Type |
|---|---|---|---|
| Open | $638,226 | FHA | |
| Previous Owner | $194,000 | Stand Alone Refi Refinance Of Original Loan | |
| Previous Owner | $200,000 | Stand Alone Refi Refinance Of Original Loan | |
| Previous Owner | $50,000 | Credit Line Revolving | |
| Previous Owner | $378,026 | FHA | |
| Previous Owner | $255,375 | New Conventional | |
| Previous Owner | $165,000 | No Value Available | |
| Previous Owner | $219,367 | Stand Alone Refi Refinance Of Original Loan |
Property History
| Date | Event | Price | Change | Sq Ft Price |
|---|---|---|---|---|
| 07/11/2025 07/11/25 | Sold | $650,000 | 0.0% | $287 / Sq Ft |
| 06/20/2025 06/20/25 | Pending | -- | -- | -- |
| 06/10/2025 06/10/25 | For Sale | $649,900 | +68.8% | $287 / Sq Ft |
| 02/13/2018 02/13/18 | Sold | $385,000 | -3.7% | $150 / Sq Ft |
| 01/12/2018 01/12/18 | Pending | -- | -- | -- |
| 12/09/2017 12/09/17 | For Sale | $399,900 | +3.9% | $155 / Sq Ft |
| 11/06/2017 11/06/17 | Off Market | $385,000 | -- | -- |
| 10/29/2017 10/29/17 | Pending | -- | -- | -- |
| 10/12/2017 10/12/17 | Price Changed | $399,900 | 0.0% | $155 / Sq Ft |
| 10/12/2017 10/12/17 | For Sale | $399,900 | -2.2% | $155 / Sq Ft |
| 09/14/2017 09/14/17 | Pending | -- | -- | -- |
| 09/06/2017 09/06/17 | For Sale | $409,000 | +342.2% | $159 / Sq Ft |
| 12/14/2015 12/14/15 | Sold | $92,500 | -26.0% | $32 / Sq Ft |
| 11/14/2015 11/14/15 | Pending | -- | -- | -- |
| 10/08/2015 10/08/15 | For Sale | $125,000 | -- | $44 / Sq Ft |
Tax History Compared to Growth
Tax History
| Year | Tax Paid | Tax Assessment Tax Assessment Total Assessment is a certain percentage of the fair market value that is determined by local assessors to be the total taxable value of land and additions on the property. | Land | Improvement |
|---|---|---|---|---|
| 2025 | $4,851 | $458,500 | $216,800 | $241,700 |
| 2024 | $4,772 | $439,400 | $197,700 | $241,700 |
| 2023 | $4,592 | $392,500 | $175,800 | $216,700 |
| 2022 | $4,438 | $340,100 | $139,200 | $200,900 |
| 2021 | $4,214 | $319,500 | $131,800 | $187,700 |
| 2020 | $4,117 | $306,300 | $131,800 | $174,500 |
| 2019 | $3,806 | $268,200 | $124,500 | $143,700 |
| 2018 | $3,593 | $251,800 | $117,200 | $134,600 |
| 2017 | $3,515 | $239,900 | $117,200 | $122,700 |
| 2016 | $3,408 | $230,100 | $112,700 | $117,400 |
| 2015 | $3,359 | $230,100 | $112,700 | $117,400 |
Agents Affiliated with this Home
-

Seller's Agent in 2025
Nick Musto
Tinkham Realty, Inc.
(603) 475-4907
1 in this area
21 Total Sales
-
S
Buyer's Agent in 2025
Silvana Silva
Keller Williams Pinnacle Central
(978) 804-4120
1 in this area
10 Total Sales
-
B
Seller's Agent in 2018
Bill Manchenton
Advisors Living - Tewksbury
-
A
Buyer's Agent in 2018
Andrea Kelley
Jill & Co. Realty Group
-
B
Seller's Agent in 2015
Brian Emmons
Nxt Mov Real Estate
-

Buyer's Agent in 2015
Steve Fisichelli
Coldwell Banker Realty - Haverhill
(978) 994-6503
1 in this area
143 Total Sales
Map
Source: MLS Property Information Network (MLS PIN)
MLS Number: 72223501
APN: METH-000514-000146-000040
- 255 Oakland Ave
- 134 Edgewood Ave
- 24 Penobscott Cir Unit 24
- 12 Webb St
- 190-192 Oakland Ave
- 13 Winthrop Ave
- 16 Elsmere Ave
- 71 Mystic St Unit 4
- 177-179 Lowell St
- 168 Lowell St
- 19 Brown Ct
- 10-12 Peaslee Terrace
- 63-65 Arnold St
- 56 Gill Ave
- 20-22 Ashland Ave
- 85 Hazel St
- 8 Piedmont St
- 1 River Place
- 4 River Place
- 281 Broadway
