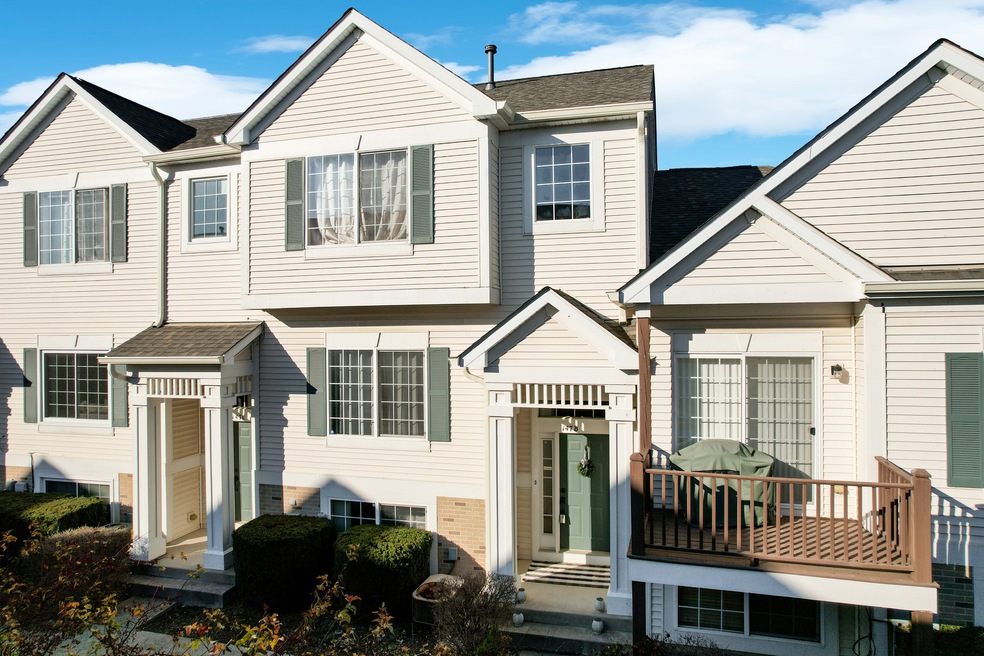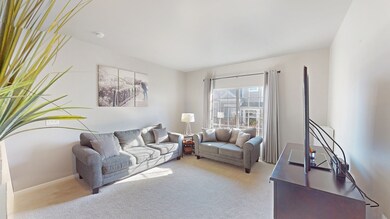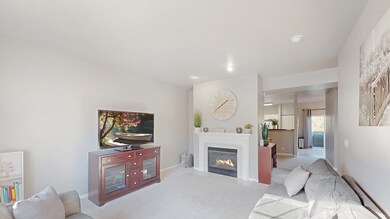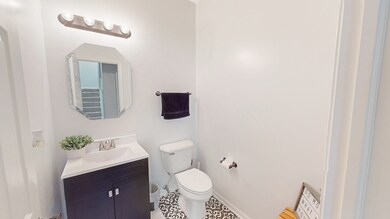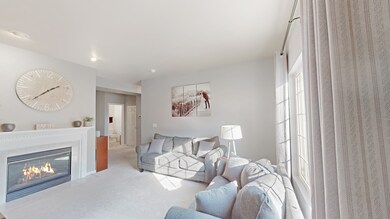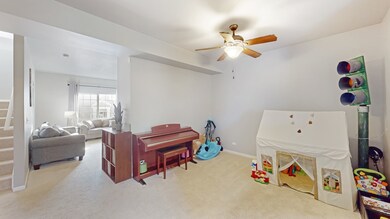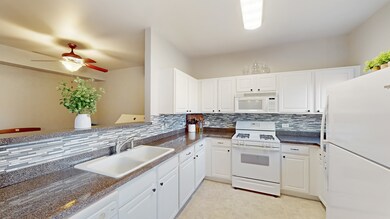
147 Enclave Cir Unit B Bolingbrook, IL 60440
Highlights
- Formal Dining Room
- Park
- Dogs and Cats Allowed
- 2 Car Attached Garage
- Central Air
- 2-minute walk to Knights of Columbus Park
About This Home
As of January 2024Welcome to 147 Enclave Circle located in the Enclave subdivision of Bolingbrook. If you are looking for space, you have found your place! This 3 bedroom 2.5 bath has so much to love. Step inside and find a nice size living room with lots of natural light and a gas fireplace. You will love all the counter space and cabinets in the kitchen! Walk upstairs and find three nice bedrooms with tons of closet space. The master bedroom comes complete with 2 closets and a master bath. The English basement is perfect for a family room, office or home gym. This home is close to the neighborhood park. Make your appointment for a private showing. Welcome Home!
Last Agent to Sell the Property
United Real Estate-Chicago License #475170060 Listed on: 11/20/2023

Property Details
Home Type
- Condominium
Est. Annual Taxes
- $5,613
Year Built
- Built in 2003
HOA Fees
- $246 Monthly HOA Fees
Parking
- 2 Car Attached Garage
- Garage Door Opener
- Driveway
- Parking Included in Price
Home Design
- Vinyl Siding
Interior Spaces
- 1,517 Sq Ft Home
- 3-Story Property
- Formal Dining Room
Kitchen
- Range
- Dishwasher
Bedrooms and Bathrooms
- 3 Bedrooms
- 3 Potential Bedrooms
Laundry
- Dryer
- Washer
Finished Basement
- English Basement
- Partial Basement
Schools
- John R Tibbott Elementary School
- Hubert H Humphrey Middle School
- Bolingbrook High School
Utilities
- Central Air
- Heating System Uses Natural Gas
Listing and Financial Details
- Homeowner Tax Exemptions
Community Details
Overview
- Association fees include insurance, exterior maintenance, lawn care, snow removal
- 3 Units
- Realmanage Association, Phone Number (866) 473-2573
- Property managed by Enclave Condo Association
Recreation
- Park
Pet Policy
- Dogs and Cats Allowed
Ownership History
Purchase Details
Home Financials for this Owner
Home Financials are based on the most recent Mortgage that was taken out on this home.Purchase Details
Home Financials for this Owner
Home Financials are based on the most recent Mortgage that was taken out on this home.Purchase Details
Home Financials for this Owner
Home Financials are based on the most recent Mortgage that was taken out on this home.Purchase Details
Home Financials for this Owner
Home Financials are based on the most recent Mortgage that was taken out on this home.Similar Homes in Bolingbrook, IL
Home Values in the Area
Average Home Value in this Area
Purchase History
| Date | Type | Sale Price | Title Company |
|---|---|---|---|
| Warranty Deed | $260,000 | Wheatland Title | |
| Warranty Deed | $212,000 | First American Title | |
| Warranty Deed | $172,000 | Citywide Title Corporation | |
| Warranty Deed | $174,000 | Ticor Title |
Mortgage History
| Date | Status | Loan Amount | Loan Type |
|---|---|---|---|
| Open | $247,000 | New Conventional | |
| Previous Owner | $169,600 | New Conventional | |
| Previous Owner | $149,200 | New Conventional | |
| Previous Owner | $165,009 | FHA |
Property History
| Date | Event | Price | Change | Sq Ft Price |
|---|---|---|---|---|
| 01/10/2024 01/10/24 | Sold | $260,000 | -3.7% | $171 / Sq Ft |
| 11/22/2023 11/22/23 | Pending | -- | -- | -- |
| 11/20/2023 11/20/23 | For Sale | $269,900 | +27.3% | $178 / Sq Ft |
| 07/08/2020 07/08/20 | Sold | $212,000 | -1.3% | $140 / Sq Ft |
| 05/21/2020 05/21/20 | Pending | -- | -- | -- |
| 05/09/2020 05/09/20 | For Sale | $214,900 | +24.9% | $142 / Sq Ft |
| 01/07/2018 01/07/18 | Off Market | $172,000 | -- | -- |
| 10/06/2017 10/06/17 | Sold | $172,000 | -1.4% | $113 / Sq Ft |
| 09/07/2017 09/07/17 | Pending | -- | -- | -- |
| 09/01/2017 09/01/17 | For Sale | $174,500 | 0.0% | $115 / Sq Ft |
| 08/24/2017 08/24/17 | Pending | -- | -- | -- |
| 08/21/2017 08/21/17 | For Sale | $174,500 | -- | $115 / Sq Ft |
Tax History Compared to Growth
Tax History
| Year | Tax Paid | Tax Assessment Tax Assessment Total Assessment is a certain percentage of the fair market value that is determined by local assessors to be the total taxable value of land and additions on the property. | Land | Improvement |
|---|---|---|---|---|
| 2023 | $6,552 | $71,032 | $15,498 | $55,534 |
| 2022 | $5,613 | $62,783 | $13,698 | $49,085 |
| 2021 | $5,306 | $58,703 | $12,808 | $45,895 |
| 2020 | $5,136 | $56,773 | $12,387 | $44,386 |
| 2019 | $4,850 | $53,009 | $11,566 | $41,443 |
| 2018 | $4,442 | $48,765 | $10,640 | $38,125 |
| 2017 | $4,216 | $46,222 | $10,085 | $36,137 |
| 2016 | $4,081 | $44,000 | $9,600 | $34,400 |
| 2015 | $3,873 | $40,900 | $8,900 | $32,000 |
| 2014 | $3,873 | $40,900 | $8,900 | $32,000 |
| 2013 | $3,873 | $51,100 | $11,100 | $40,000 |
Agents Affiliated with this Home
-

Seller's Agent in 2024
Melissa Yackley
United Real Estate-Chicago
(630) 802-9795
10 in this area
256 Total Sales
-

Buyer's Agent in 2024
Mihaela Gradinari
Xhomes Realty
(224) 464-2444
1 in this area
4 Total Sales
-

Seller's Agent in 2020
Kathy Barkei
Fox Valley Real Estate
(630) 779-0615
71 Total Sales
-
B
Seller Co-Listing Agent in 2020
Breanne Johnson
Fox Valley Real Estate
(630) 608-3811
50 Total Sales
-
D
Buyer's Agent in 2020
Daniel Hawkins
Century 21 Pride Realty
-

Seller's Agent in 2017
Nancy Benard
RE/MAX
(708) 927-1014
73 Total Sales
Map
Source: Midwest Real Estate Data (MRED)
MLS Number: 11933454
APN: 02-11-314-021
- 219 Monterey Dr
- 218 E Briarcliff Rd
- 228 Riverside Dr
- 220 Braemar Glen
- 230 Northridge Ave
- 161 Olympic Dr
- 218 Bedford Rd
- 125 E Robinhood Way
- 121 Cypress Dr
- 215 Chase Ct
- 325 Greencrest Dr Unit 8B
- 316 Bedford Rd
- 412 Salem Square Unit 5
- 400 Salem Square
- 255 Ironbark Ct
- 224 Lexington Dr
- 216 Cheshire Ct
- 337 E Briarcliff Rd
- 128 Wedgewood Way Unit 1
- 221 Lafayette Dr
