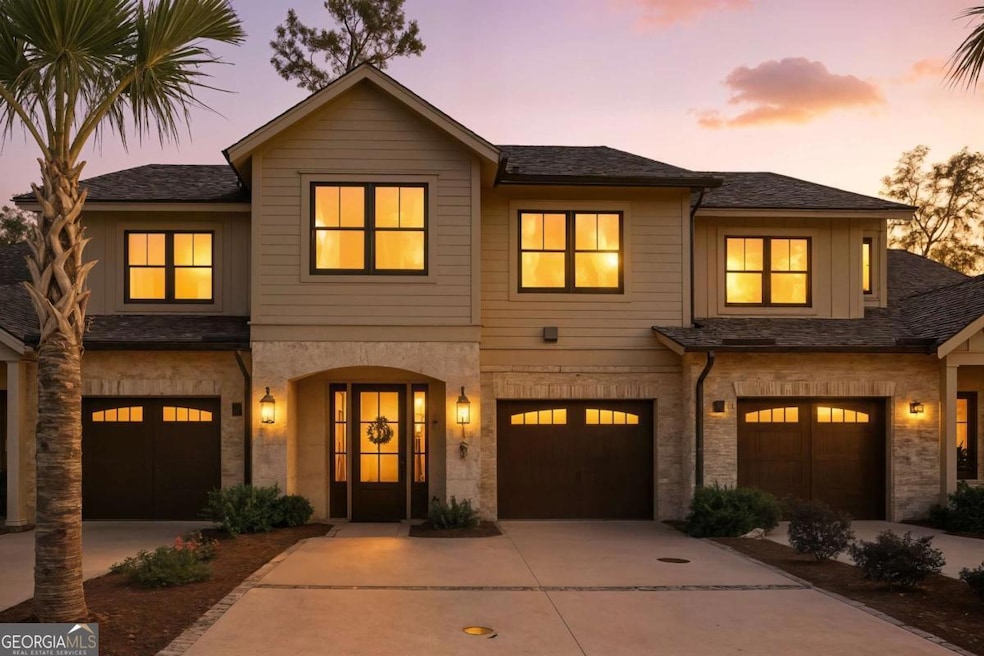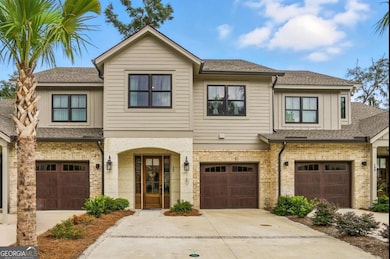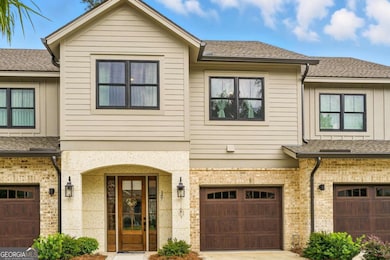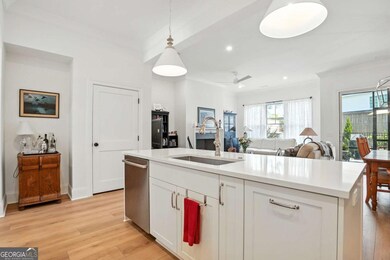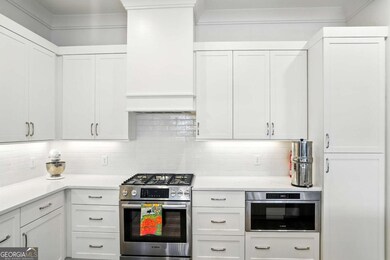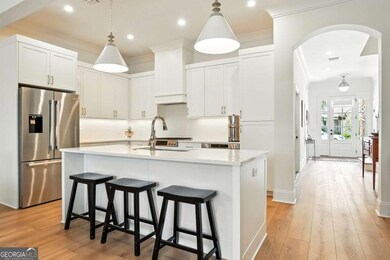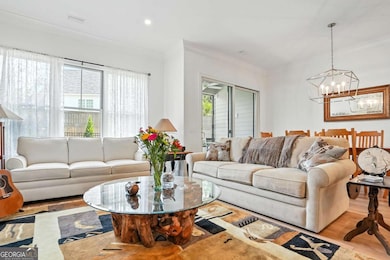147 Fifty Oaks Ln St. Simons Island, GA 31522
Estimated payment $4,535/month
Highlights
- Gated Community
- Clubhouse
- Screened Porch
- Oglethorpe Point Elementary School Rated A
- Traditional Architecture
- Community Pool
About This Home
Welcome to 147 Fifty Oaks Lane, a stunning 3 bedroom, 2.5 bath luxury townhome in the gated Fifty Oaks community on St. Simons Island. Built in 2024, this residence offers over 2,000 sq. ft. of elegant living with 10' ceilings and a spacious open floor plan. The chef's kitchen features quartz countertops, Bosch stainless appliances, gas cooktop, built-in microwave drawer, an island with breakfast bar, and pantry. The living area includes a gas fireplace and abundant natural light, creating a warm and welcoming space perfect for relaxing or entertaining. The dining area opens to a screened porch, then onto a patio overlooking the private, peaceful fenced backyard, complete with a grill with natural gas. Upstairs, the spacious owner's suite boasts a spa-like bath with soaking tub, separate shower, double vanity, and walk-in closet. Also, upstairs are two additional bedrooms, a full bath, and a laundry room with sink/cabinets. Elevator ready, this home also features tankless hot water, and a full-size garage. It combines modern design with timeless finishes including board-and-batten siding, brick, and hardy-plank exterior. Fifty Oaks features a landscaped gated entrance with gas-lit lanterns, a clubhouse, pool, serene pond views, and a breathtaking canopy of oaks throughout. Features are maintained by the HOA, including yard maintenance. This home & neighborhood offers an exceptional blend of style and island living.
Townhouse Details
Home Type
- Townhome
Est. Annual Taxes
- $5,581
Year Built
- Built in 2024
Lot Details
- Privacy Fence
- Fenced
- Sprinkler System
- Garden
HOA Fees
- $490 Monthly HOA Fees
Home Design
- Traditional Architecture
- Split Foyer
- Brick Exterior Construction
- Slab Foundation
- Composition Roof
- Tabby Masonry Building Material
Interior Spaces
- 2,181 Sq Ft Home
- 2-Story Property
- Ceiling Fan
- Gas Log Fireplace
- Two Story Entrance Foyer
- Living Room with Fireplace
- Screened Porch
Kitchen
- Oven or Range
- Microwave
- Dishwasher
- Kitchen Island
- Disposal
Flooring
- Laminate
- Tile
- Vinyl
Bedrooms and Bathrooms
- 3 Bedrooms
- Walk-In Closet
- Double Vanity
- Separate Shower
Laundry
- Laundry Room
- Laundry on upper level
Home Security
Parking
- 2 Car Garage
- Garage Door Opener
Eco-Friendly Details
- Energy-Efficient Insulation
Outdoor Features
- Patio
- Outdoor Gas Grill
Schools
- Oglethorpe Point Elementary School
- Glynn Middle School
- Glynn Academy High School
Utilities
- Cooling Available
- Heat Pump System
- Underground Utilities
- Tankless Water Heater
- Gas Water Heater
Community Details
Overview
- Association fees include insurance, ground maintenance, pest control, reserve fund
- Fifty Oaks Subdivision
Amenities
- Clubhouse
Recreation
- Community Pool
Security
- Gated Community
- Fire and Smoke Detector
Map
Home Values in the Area
Average Home Value in this Area
Tax History
| Year | Tax Paid | Tax Assessment Tax Assessment Total Assessment is a certain percentage of the fair market value that is determined by local assessors to be the total taxable value of land and additions on the property. | Land | Improvement |
|---|---|---|---|---|
| 2025 | $6,162 | $245,720 | $30,000 | $215,720 |
| 2024 | $5,629 | $224,440 | $30,000 | $194,440 |
| 2023 | $925 | $37,640 | $30,000 | $7,640 |
Property History
| Date | Event | Price | List to Sale | Price per Sq Ft |
|---|---|---|---|---|
| 10/26/2025 10/26/25 | Pending | -- | -- | -- |
| 08/27/2025 08/27/25 | For Sale | $682,500 | -- | $313 / Sq Ft |
Purchase History
| Date | Type | Sale Price | Title Company |
|---|---|---|---|
| Warranty Deed | $635,000 | -- |
Source: Georgia MLS
MLS Number: 10596350
APN: 04-15609
- 19 Sinclair Way
- 1086 Sinclair Pointe
- 193 Fifty Oaks Ln
- 195 Fifty Oaks Ln
- 108 N Windward Dr
- 131 Harrogate Rd
- 106 Draughons Dr
- 711 Deer Run Villas
- 662 N Golf Villas
- 257 Villager Dr
- 668 N Golf Villa Rd
- 669 N Golf Villas
- 1093 Captains Cove Way
- 300 S Harrington Rd
- 652 N Golf Villas
- 662 N Golf Villa Rd
- 203 Highpoint St
- 19 Wimbledon Ct
- 19 Bay Tree Ct W
- 604 Executive Golf Villas
