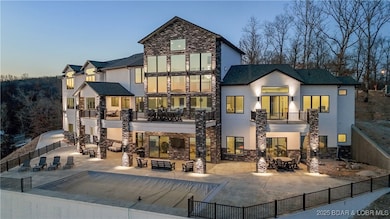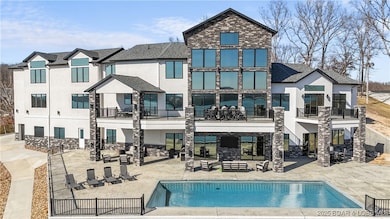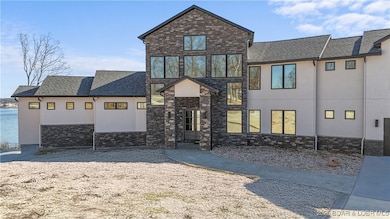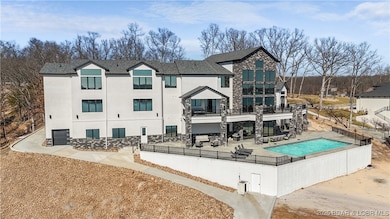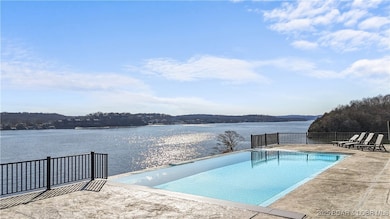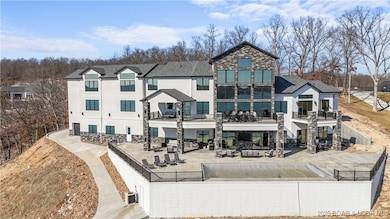147 Forest Trace Sunrise Beach, MO 65079
Estimated payment $31,156/month
Highlights
- Lake Front
- RV Access or Parking
- Property fronts a channel
- Outdoor Pool
- 2.01 Acre Lot
- Deck
About This Home
Welcome to your private waterfront paradise a breathtaking 11,000 sq ft estate gracefully perched on 2 pristine acres in the exclusive Villages of Shawnee Bend. This isn’t just a home; it’s a bold statement of luxury & lifestyle. Featuring 8 lavish bedrooms and 10 baths, this architectural masterpiece is designed to impress at every turn. Towering ceilings, dramatic walls of glass, and a fluid open-concept layout create a space that’s both grand & inviting. The chef’s kitchen is pure culinary theater a showpiece for entertaining & everyday indulgence. The primary suite offers a serene sanctuary with resort-caliber amenities & sweeping lake views. Downstairs, your personal entertainment empire awaits: a full bar, game zone, with versatile flex space perfect for a gym, home theater, or creative studio. Step outside & the magic continues. Enjoy a resort-style pool, expansive patio & decks, & a massive private dock that elevates lake life to legendary status. Nestled in one of Lake of the Ozarks’ most coveted communities, this estate delivers unmatched privacy, prestige, and direct access to world-class boating and recreation. This is more than a residence it’s your legacy on the lake.
Listing Agent
RE/MAX Lake of the Ozarks Brokerage Phone: (573) 302-2300 License #2018026244 Listed on: 10/16/2025

Co-Listing Agent
RE/MAX Lake of the Ozarks Brokerage Phone: (573) 302-2300 License #2020035323
Open House Schedule
-
Saturday, February 14, 202611:00 am to 2:00 pm2/14/2026 11:00:00 AM +00:002/14/2026 2:00:00 PM +00:00Add to Calendar
Home Details
Home Type
- Single Family
Est. Annual Taxes
- $3,901
Year Built
- Built in 2023
Lot Details
- 2.01 Acre Lot
- Lot Dimensions are 202x232x394x302
- Property fronts a channel
- Lake Front
- Home fronts a seawall
- Cul-De-Sac
- Open Lot
- Gentle Sloping Lot
HOA Fees
- $133 Monthly HOA Fees
Parking
- 4 Car Attached Garage
- Insulated Garage
- Workshop in Garage
- Garage Door Opener
- Driveway
- RV Access or Parking
Home Design
- Poured Concrete
- Shingle Roof
- Architectural Shingle Roof
- Concrete Block And Stucco Construction
Interior Spaces
- 11,000 Sq Ft Home
- 2-Story Property
- Wet Bar
- Central Vacuum
- Furnished or left unfurnished upon request
- Wired For Sound
- Coffered Ceiling
- Tray Ceiling
- Vaulted Ceiling
- Ceiling Fan
- 2 Fireplaces
- ENERGY STAR Qualified Windows
- Window Treatments
- Wood Flooring
- Security System Owned
- Property Views
Kitchen
- Oven
- Microwave
- ENERGY STAR Qualified Refrigerator
- Ice Maker
- ENERGY STAR Qualified Dishwasher
- Built-In or Custom Kitchen Cabinets
- Trash Compactor
- Disposal
Bedrooms and Bathrooms
- 8 Bedrooms
- Walk-In Closet
- Hydromassage or Jetted Bathtub
- Walk-in Shower
Laundry
- Dryer
- Washer
Finished Basement
- Walk-Out Basement
- Basement Fills Entire Space Under The House
Eco-Friendly Details
- Energy-Efficient HVAC
- ENERGY STAR Qualified Equipment
Outdoor Features
- Outdoor Pool
- Deck
- Covered Patio or Porch
- Separate Outdoor Workshop
Utilities
- Ductless Heating Or Cooling System
- Central Air
- Geothermal Heating and Cooling
- Programmable Thermostat
- Community Sewer or Septic
- High Speed Internet
Additional Features
- Low Threshold Shower
- Property is near golf course
Listing and Financial Details
- Exclusions: Personal items, the children's princess bedroom set, (Bed, headboards & dresser.)
- Assessor Parcel Number 08200420000001114000
Community Details
Overview
- The Villages At Shawnee Bend Subdivision
Recreation
- Tennis Courts
- Community Pool
Map
Home Values in the Area
Average Home Value in this Area
Tax History
| Year | Tax Paid | Tax Assessment Tax Assessment Total Assessment is a certain percentage of the fair market value that is determined by local assessors to be the total taxable value of land and additions on the property. | Land | Improvement |
|---|---|---|---|---|
| 2025 | $33,799 | $730,840 | $0 | $0 |
| 2024 | $3,901 | $84,080 | $0 | $0 |
| 2023 | $3,898 | $84,080 | $0 | $0 |
| 2022 | $3,827 | $84,080 | $0 | $0 |
| 2021 | $2,109 | $49,820 | $0 | $0 |
Property History
| Date | Event | Price | List to Sale | Price per Sq Ft |
|---|---|---|---|---|
| 02/10/2026 02/10/26 | Price Changed | $5,900,000 | -7.8% | $536 / Sq Ft |
| 02/04/2026 02/04/26 | Price Changed | $6,399,000 | -3.0% | $582 / Sq Ft |
| 11/03/2025 11/03/25 | Price Changed | $6,600,000 | -1.5% | $600 / Sq Ft |
| 10/16/2025 10/16/25 | For Sale | $6,700,000 | -- | $609 / Sq Ft |
Source: Bagnell Dam Association of REALTORS®
MLS Number: 3581020
APN: 08-2.0-04.2-000.0-001-114.000
- TBD Forest Trace
- 504 Forest Trace
- Lot 146 Springridge Ln
- 32 Wild Pine Ct
- Lot 144 and 145 Springridge Ln
- Lot 1 and 2 Greystone Ln
- Lot 64 Greystone Ln
- Lot 52 Greystone Ln
- 5940 Baydy Peak Rd Unit 1233
- 5940 Baydy Peak Rd Unit 1234
- 5940 Baydy Peak Rd Unit 1111
- 5940 Baydy Peak Rd Unit 222
- 5940 Baydy Peak Rd Unit 133
- 5940 Baydy Peak Rd Unit 132
- 5940 Baydy Peak Rd Unit 1233 & 1234
- 2 Villages Way
- 234 Villages Way
- Lot 2 Villages Way
- 4 Villages Way
- 3 Villages Way

