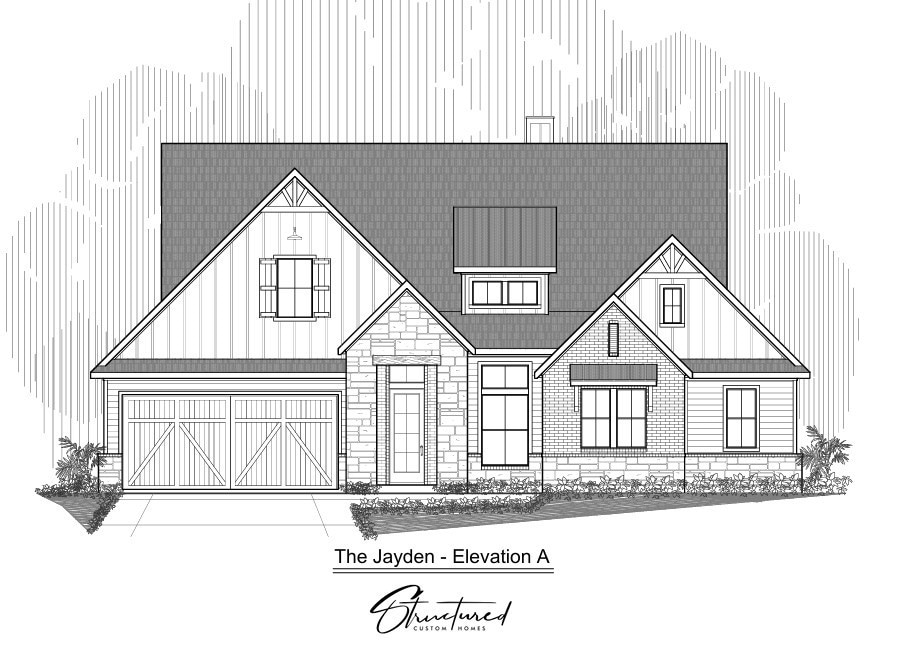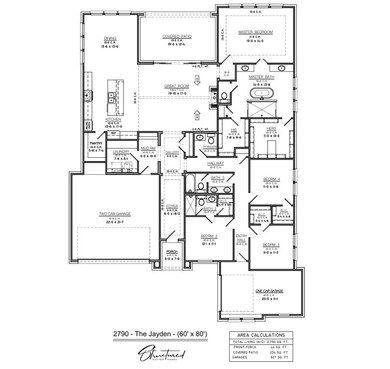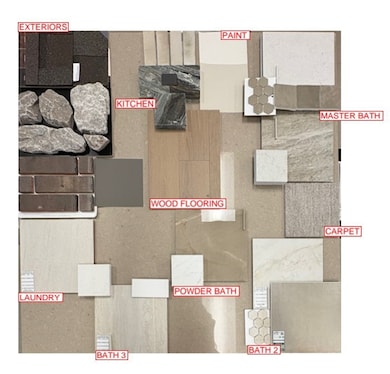147 Galena St New Fairview, TX 76078
Estimated payment $4,637/month
Highlights
- New Construction
- Traditional Architecture
- Mud Room
- Open Floorplan
- Engineered Wood Flooring
- Covered Patio or Porch
About This Home
Welcome to The Jayden, a thoughtfully designed 4-bedroom, 3.5-bath single-story home offering approximately 2,790 sq. ft. of living space. This spacious layout features an open-concept kitchen, dining, and great room that provides a comfortable flow for everyday living and entertaining. The kitchen includes a large island, walk-in pantry, and direct access to the dining area and covered patio. The private primary suite is located on its own side of the home and includes a generous bedroom, a luxurious bath with separate vanities, a soaking tub, walk-in shower, and two walk-in closets. Three additional bedrooms are well-arranged on the opposite side of the home—two sharing a convenient Jack-and-Jill bath, and another with its own full bath nearby. Additional interior highlights include a dedicated powder room, a mud room off the garage entry, a laundry room, a central hallway layout, and a welcoming front foyer. For parking and storage, the home offers both a two-car garage and a separate one-car garage. Outdoor living is enhanced by a large 19' x 12' covered patio, perfect for relaxing or entertaining. With its balanced layout, ample storage, and quality design features, this plan provides comfortable living with room to grow.
Home Details
Home Type
- Single Family
Year Built
- Built in 2025 | New Construction
Lot Details
- 0.54 Acre Lot
- Privacy Fence
- Landscaped
HOA Fees
- $58 Monthly HOA Fees
Parking
- 3 Car Attached Garage
Home Design
- Traditional Architecture
- Brick Exterior Construction
- Composition Roof
Interior Spaces
- 2,790 Sq Ft Home
- 1-Story Property
- Open Floorplan
- Decorative Lighting
- Wood Burning Fireplace
- Mud Room
- Fire and Smoke Detector
Kitchen
- Walk-In Pantry
- Electric Oven
- Gas Cooktop
- Microwave
- Dishwasher
- Kitchen Island
- Disposal
Flooring
- Engineered Wood
- Carpet
- Tile
- Luxury Vinyl Plank Tile
Bedrooms and Bathrooms
- 4 Bedrooms
- Soaking Tub
Laundry
- Laundry Room
- Washer and Electric Dryer Hookup
Outdoor Features
- Covered Patio or Porch
Schools
- Sevenhills Elementary School
- Northwest High School
Utilities
- Vented Exhaust Fan
- Tankless Water Heater
- Cable TV Available
Listing and Financial Details
- Legal Lot and Block 7 / 1
- Assessor Parcel Number 201129091
Community Details
Overview
- Association fees include management, ground maintenance
- Secure Assoc Development Association
- Settlers Glen Subdivision
Amenities
- Community Mailbox
Map
Home Values in the Area
Average Home Value in this Area
Tax History
| Year | Tax Paid | Tax Assessment Tax Assessment Total Assessment is a certain percentage of the fair market value that is determined by local assessors to be the total taxable value of land and additions on the property. | Land | Improvement |
|---|---|---|---|---|
| 2025 | -- | $5,964 | $5,964 | -- |
Property History
| Date | Event | Price | List to Sale | Price per Sq Ft |
|---|---|---|---|---|
| 11/17/2025 11/17/25 | For Sale | $729,000 | -- | $261 / Sq Ft |
Source: North Texas Real Estate Information Systems (NTREIS)
MLS Number: 21113226
APN: F1200010700
- 171 Springfield St
- 131 Clearwater Ct
- TBD Sky Way
- 329 Montana Ct
- 142 Meadow Vista Dr
- 118 Mossy Creek Trail
- 136 Meadow Vista Dr
- 102 Mossy Creek Trail
- 161 Stone Canyon Dr
- 109 Pedernales Dr
- 123 Mossy Creek Trail
- 157 Brandywine Trail
- 161 Brandywine Trail
- 150 Brandywine Trail
- 142 Brandywine Trail
- 133 Snowy Owl Trail
- 123 Brandywine Trail
- 201 Brandywine Trail
- 142 Snowy Owl Trail
- 165 Brandywine Trail
- 231 Redbud St
- 127 Clearwater Ct
- 185 Palo Duro Bend
- 11531 Antrim Place
- 11570 Antrim Place
- 197 Attwater Rd
- 149 Attwater Rd
- 130 Lunayena Rd
- 327 Private Road 4443
- 156 Hawksbill Ln
- 14908 S County Line Rd
- 190 Private Road 4435
- 11811 Arkoma Dr
- 11823 Marcellus Way
- 11514 Gammon Ave
- 11852 Mancos Trail
- 11827 Mancos Trail
- 11844 Mancos Trail
- 12417 Worthington Ln
- 11740 Marcellus Way



