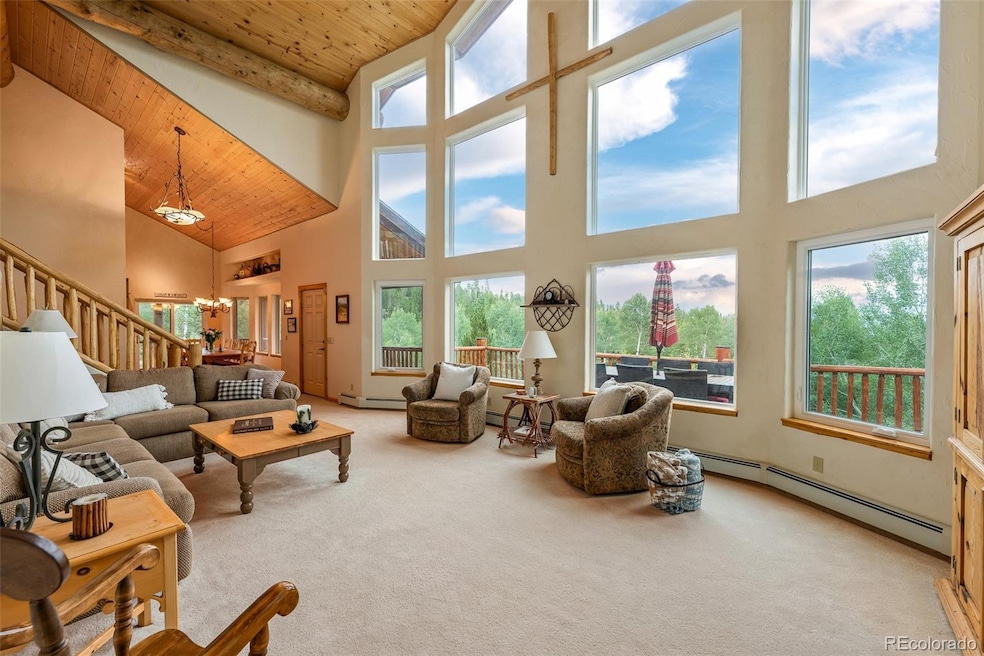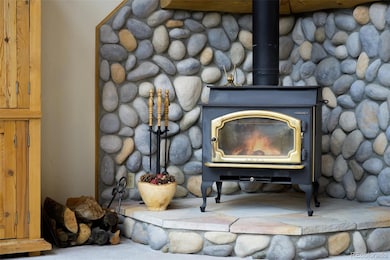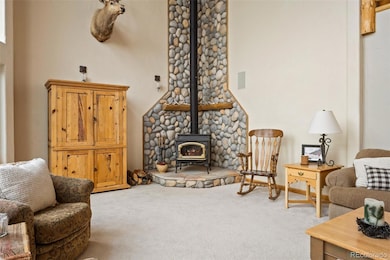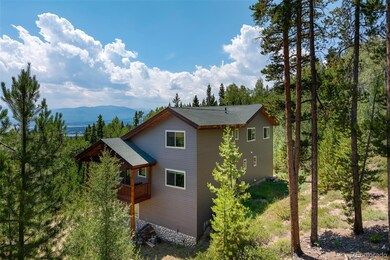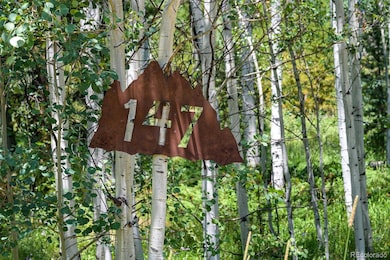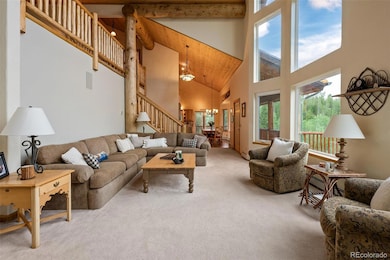147 Gcr 8542 Tabernash, CO 80478
Estimated payment $8,829/month
Highlights
- Ski Accessible
- 3.29 Acre Lot
- Deck
- Views of Ski Resort
- Chalet
- Wood Burning Stove
About This Home
Tucked away in the breathtaking Winter Park Highlands, Mountain View Chalet is your ultimate getaway, offering stunning views of the Continental Divide and Winter Park Ski Resort. This cozy retreat features six spacious bedrooms, perfect for family and friends to unwind and create lasting memories together. With three inviting living areas, you can gather for fun or find a quiet spot to enjoy a good book, all while surrounded by the fresh mountain air on over three acres of pristine land. Its prime location makes it easy to hit the slopes at Winter Park Resort or explore the amazing mountain biking trails nearby. More than just a vacation spot, Mountain View Chalet is a legacy home, ideal for fostering cherished moments with loved ones for generations to come. Don’t miss the chance to experience the magic of the mountains—you must see Mountain View Chalet today!
Listing Agent
Real Estate of Winter Park Brokerage Email: lynn@rewinterpark.com,970-509-0350 License #100089463 Listed on: 09/10/2025
Home Details
Home Type
- Single Family
Est. Annual Taxes
- $4,550
Year Built
- Built in 1999
Lot Details
- 3.29 Acre Lot
- South Facing Home
- Mountainous Lot
- Property is zoned AA0
Parking
- 3 Parking Spaces
Property Views
- Ski Resort
- Mountain
- Valley
Home Design
- Chalet
- Frame Construction
- Metal Siding
- Stucco
Interior Spaces
- 3,614 Sq Ft Home
- 3-Story Property
- Furnished
- Wood Burning Stove
- Mud Room
- Great Room
- Family Room
Bedrooms and Bathrooms
Finished Basement
- Walk-Out Basement
- Exterior Basement Entry
Eco-Friendly Details
- Heating system powered by passive solar
Outdoor Features
- Balcony
- Deck
- Patio
- Wrap Around Porch
Schools
- Fraser Valley Elementary School
- East Grand Middle School
- Middle Park High School
Utilities
- No Cooling
- Baseboard Heating
- Radiant Heating System
- Propane
- Well
- Septic Tank
Listing and Financial Details
- Exclusions: Some personal photos, personal contents in dressers and closets
- Assessor Parcel Number R117250
Community Details
Overview
- No Home Owners Association
- Winter Park Highlands Green Ridge Subdivision
Recreation
- Ski Accessible
Map
Home Values in the Area
Average Home Value in this Area
Tax History
| Year | Tax Paid | Tax Assessment Tax Assessment Total Assessment is a certain percentage of the fair market value that is determined by local assessors to be the total taxable value of land and additions on the property. | Land | Improvement |
|---|---|---|---|---|
| 2024 | $4,550 | $77,640 | $19,700 | $57,940 |
| 2023 | $4,550 | $77,640 | $19,700 | $57,940 |
| 2022 | $3,192 | $50,690 | $10,430 | $40,260 |
| 2021 | $3,201 | $52,150 | $10,730 | $41,420 |
| 2020 | $2,252 | $41,810 | $7,510 | $34,300 |
| 2019 | $2,194 | $41,810 | $7,510 | $34,300 |
| 2018 | $1,929 | $34,670 | $4,460 | $30,210 |
| 2017 | $2,089 | $34,670 | $4,460 | $30,210 |
| 2016 | $2,056 | $36,570 | $4,780 | $31,790 |
| 2015 | $1,932 | $36,570 | $4,780 | $31,790 |
| 2014 | $1,932 | $33,990 | $0 | $33,990 |
Property History
| Date | Event | Price | List to Sale | Price per Sq Ft |
|---|---|---|---|---|
| 09/10/2025 09/10/25 | For Sale | $1,600,000 | -- | $443 / Sq Ft |
Purchase History
| Date | Type | Sale Price | Title Company |
|---|---|---|---|
| Interfamily Deed Transfer | -- | None Available |
Source: REcolorado®
MLS Number: 8926117
APN: R117250
- 147 Marmot Trail
- 115 County Road 8542
- 77 Cr-8542
- 104 Gcr 8543
- 72 Gcr 8543
- 61 Gcr 8543
- 1000 Wolverine Way
- TBD Dr Unit n/a
- 433 Gcr 859 Dr
- 225 Gcr 8591
- 113 Elk Park Trail
- TBD County Road 854
- 4291 Silver Creek Dr
- 2833 Lions Ln
- 114 Lynx Ln
- 600 County Road 856 Ln
- 2222 Gcr 85
- 71575 US Hwy 40
- 226 County Rd 863 (Aka Ridge Rd)
- 797 Fawn
- 18 Pine Dr
- 18 Pine Dr
- 328-330 Park Ave Unit 8
- 406 N Zerex St Unit 10
- 201 Ten Mile Dr Unit 303
- 265 Christiansen Ave Unit B
- 278 Mountain Willow Dr Unit ID1339915P
- 312 Mountain Willow Dr Unit ID1339909P
- 707 Red Quill Way Unit ID1269082P
- 422 Iron Horse Way
- 10660 US Highway 34
- 325 Vine St
- 218 Tall Pine Cir
- 9366 Fall River Rd Unit 9366
- 865 Silver Creek Rd
- 660 W Spruce St
- 1920 Argentine
- 1890 Argentine St Unit B-104
- 900 Rose St
- 902 Rose St
