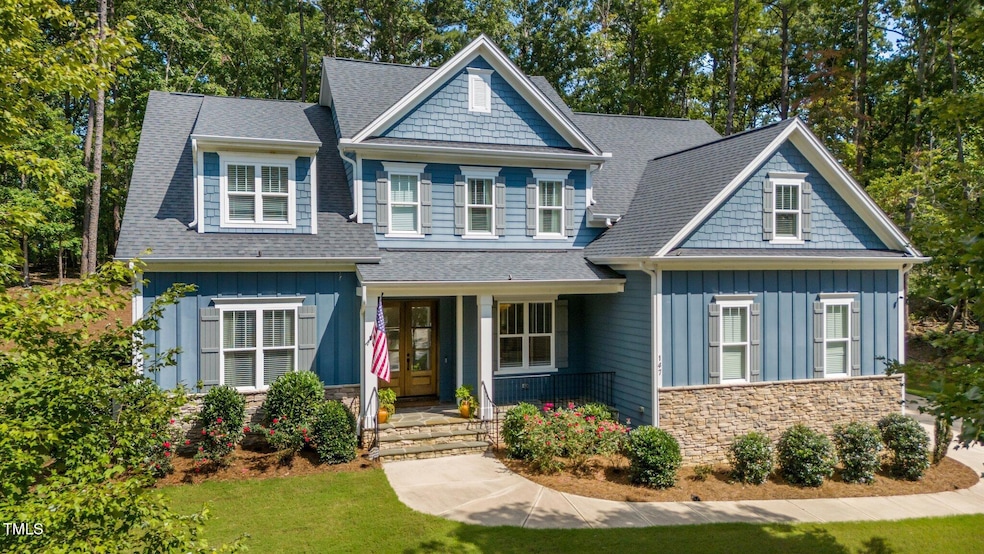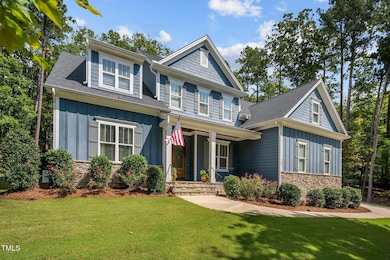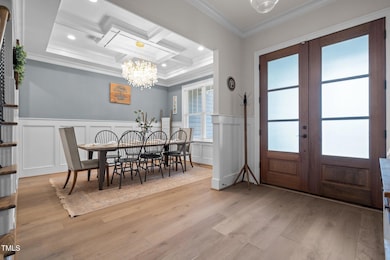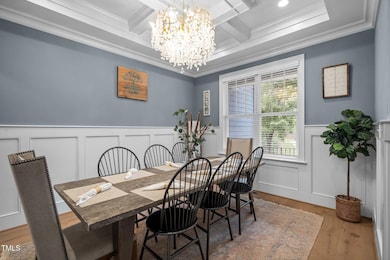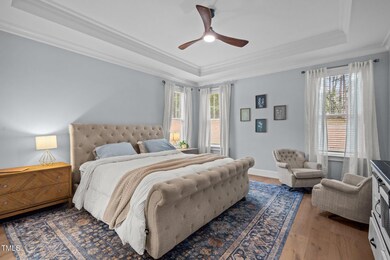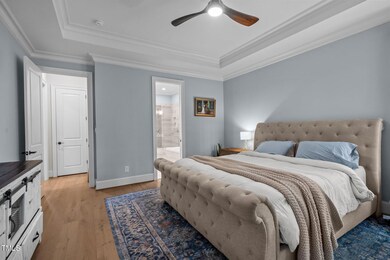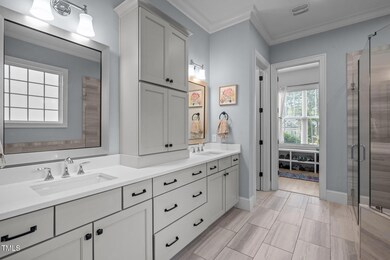
147 Gentry Dr Pittsboro, NC 27312
Estimated payment $5,759/month
Highlights
- Colonial Architecture
- Stainless Steel Appliances
- Tankless Water Heater
- Pittsboro Elementary School Rated 9+
- 3 Car Attached Garage
- Tile Flooring
About This Home
Welcome to 147 Gentry Dr., Pittsboro, NC, where luxury meets affordability in the
prestigious Pennington at Jordan Lake community. Priced under appraised value, appraisal from August 2023, appraisal available upon request. This stunning custom-built home offers 3,663 sq. ft. of refined living space on a sprawling 1.26-acre lot, providing the perfect blend of elegance and tranquility.
Step inside to soaring coffered ceilings, an abundance of natural light, and a thoughtfully
designed open floor plan. The gourmet kitchen is a chef's dream, featuring quartz countertops, a full butler's pantry, and high-end appliances. The first-floor primary suite boasts a spa-like bathroom, while an additional bedroom with a full bath on the main level allows for ranch-style living if desired.
Upstairs, you'll find spacious bedrooms, an expansive movie/ fitness room, and a large
recreation space, ensuring ample room for work and play. Every bedroom is equipped with
walk-in closets, offering generous storage solutions.
Beyond the home's impeccable interior, its prime location is a standout feature. Situated
just minutes from Apex, Cary, Chapel Hill, and RTP, this property provides easy access to
top-rated schools, shopping, and dining. Plus, Jordan Lake's Seaforth boat ramp is just 2.7miles away, making it ideal for outdoor enthusiasts.
Priced under $1 million, this home is an incredible value, especially when compared to
similar properties in the area that exceed the million-dollar mark. With luxury finishes, a
whole-home generator, and a three-car garage, this residence is a rare find that won't last
long.
**Septic just pumped, Generator just serviced, whole home water filtration system (just serviced), termite protection also, just serviced and gutters cleaned.**
Don't miss your chance to own this exceptional home—schedule your private tour today!
Home Details
Home Type
- Single Family
Est. Annual Taxes
- $5,697
Year Built
- Built in 2018
Lot Details
- 1.26 Acre Lot
HOA Fees
- $66 Monthly HOA Fees
Parking
- 3 Car Attached Garage
- 6 Open Parking Spaces
Home Design
- Colonial Architecture
- Slab Foundation
- Shingle Roof
- Masonite
Interior Spaces
- 3,663 Sq Ft Home
- 1-Story Property
- Gas Log Fireplace
Kitchen
- Built-In Self-Cleaning Oven
- Gas Cooktop
- Ice Maker
- Stainless Steel Appliances
- Smart Appliances
Flooring
- Carpet
- Tile
- Luxury Vinyl Tile
Bedrooms and Bathrooms
- 4 Bedrooms
- 4 Full Bathrooms
- Primary bathroom on main floor
Schools
- Pittsboro Elementary School
- Horton Middle School
- Seaforth High School
Utilities
- Central Air
- Heat Pump System
- Tankless Water Heater
- Water Purifier is Owned
- Septic Tank
Community Details
- Association fees include road maintenance, snow removal
- Pennington Home Owners Association, Phone Number (919) 848-4911
- Pennington At Jordan Lake Subdivision
Listing and Financial Details
- Assessor Parcel Number 0089998
Map
Home Values in the Area
Average Home Value in this Area
Tax History
| Year | Tax Paid | Tax Assessment Tax Assessment Total Assessment is a certain percentage of the fair market value that is determined by local assessors to be the total taxable value of land and additions on the property. | Land | Improvement |
|---|---|---|---|---|
| 2024 | $5,697 | $651,775 | $170,360 | $481,415 |
| 2023 | $5,697 | $639,745 | $170,360 | $469,385 |
| 2022 | $5,134 | $639,745 | $170,360 | $469,385 |
| 2021 | $5,070 | $639,745 | $170,360 | $469,385 |
| 2020 | $4,753 | $594,850 | $164,316 | $430,534 |
| 2019 | $4,611 | $594,850 | $164,316 | $430,534 |
| 2018 | $1,089 | $576,586 | $164,316 | $412,270 |
| 2017 | $1,089 | $148,888 | $148,888 | $0 |
| 2016 | $995 | $135,065 | $135,065 | $0 |
| 2015 | $979 | $135,065 | $135,065 | $0 |
Property History
| Date | Event | Price | Change | Sq Ft Price |
|---|---|---|---|---|
| 07/05/2025 07/05/25 | Pending | -- | -- | -- |
| 05/31/2025 05/31/25 | For Sale | $965,000 | +1.0% | $263 / Sq Ft |
| 12/15/2023 12/15/23 | Off Market | $955,000 | -- | -- |
| 08/14/2023 08/14/23 | Sold | $955,000 | -1.4% | $264 / Sq Ft |
| 07/10/2023 07/10/23 | Pending | -- | -- | -- |
| 06/12/2023 06/12/23 | Price Changed | $969,030 | -3.0% | $268 / Sq Ft |
| 06/01/2023 06/01/23 | For Sale | $999,000 | -- | $277 / Sq Ft |
Purchase History
| Date | Type | Sale Price | Title Company |
|---|---|---|---|
| Warranty Deed | -- | None Available | |
| Warranty Deed | $600,000 | None Available | |
| Warranty Deed | $155,500 | None Available |
Mortgage History
| Date | Status | Loan Amount | Loan Type |
|---|---|---|---|
| Open | $480,000 | New Conventional | |
| Previous Owner | $4,750,000 | Construction |
Similar Homes in Pittsboro, NC
Source: Doorify MLS
MLS Number: 10099938
APN: 89998
- 251 Gentry Dr
- 8 Crosswinds Estates Dr
- 63 Pennington Cir
- 105 Pennington Cir
- 172 Ocoee Falls Dr
- 459 Windfall Creek Dr
- 60 White Sound Way
- 82 Byrd Ln
- 64 White Sound Way
- 70 White Sound Way
- 101 Green Turtle Ln
- 37 Green Turtle Ln
- 173 Green Turtle Ln
- 176 Green Turtle Ln
- 151 Green Turtle Ln
- 18 White Sound Way
- 165 Green Turtle Ln
- 42 White Sound Way
- 178 Green Turtle Ln
- 127 Green Turtle Ln
