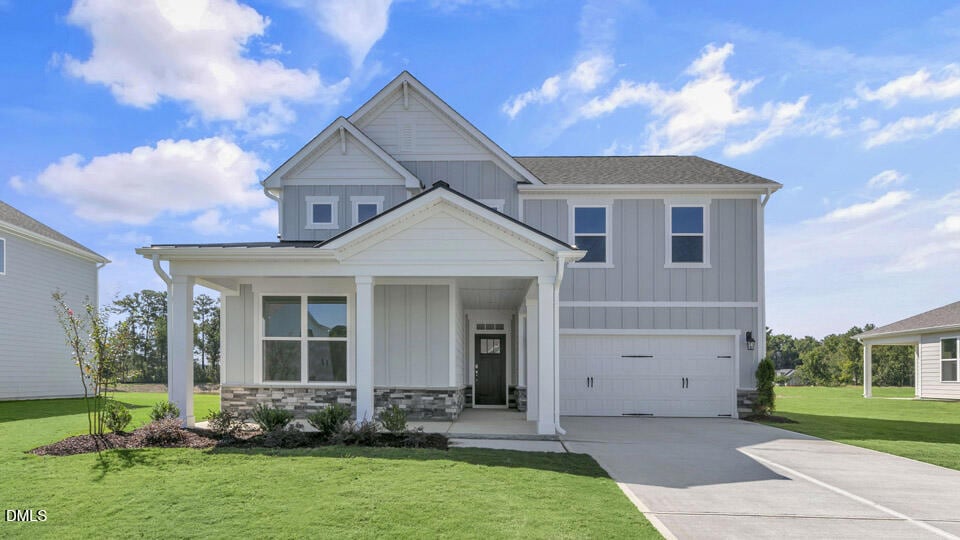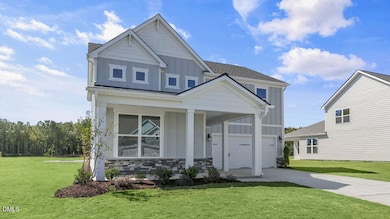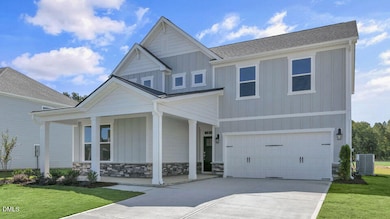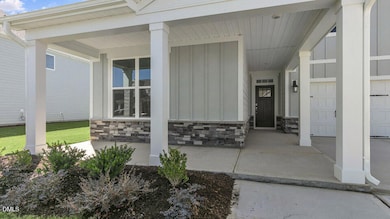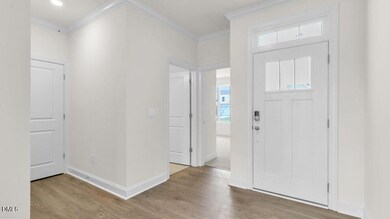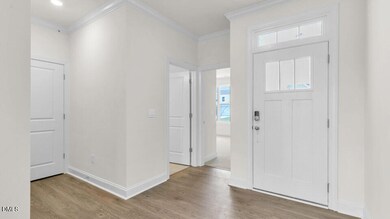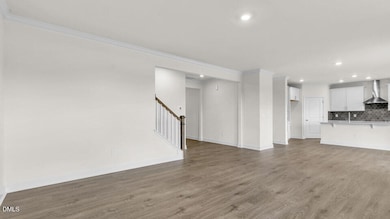147 Gilmer St Fuquay Varina, NC 27526
Estimated payment $3,195/month
Highlights
- New Construction
- Traditional Architecture
- Quartz Countertops
- Open Floorplan
- Engineered Wood Flooring
- Walk-In Pantry
About This Home
Welcome to 147 Gilmer Street at Eagle Creek located in Fuquay-Varina, NC! Introducing the Edisto floorplan! This thoughtfully designed home is the epitome of luxury and convivence. Upon entering you will be greeted by an inviting foyer with your first bedroom featured on the main level accompanied by a full bathroom! Moving forward you will find a chefs dream kitchen boasting beautiful quartz countertops, stainless steel appliances, ample storage space, a walk-in pantry and an expansive kitchen island. This over looks the great room featuring a spacious dining area and an open living area. Making your way upstairs you will be greeted with an open loft that is perfect for an at home office, game room, or entertainment space! Past the loft is the large primary bedroom with a separate tub, walk-in shower, dual vanities and a spacious walk-in closet. Finishing off the second floor is 2 additional bedrooms and 2 more full baths! Outside is a large, covered patio for outside entertainment! Eagle Creek is just 2 miles from US-401 N, allowing an easy commute to Downtown Fuquay-Varina and Downtown Raleigh, were you'll find a plethora of shopping, dining, entertainment, recreation, and much more. All homes come with a one-year builder's warranty and 10-year structural warranty. Your new home also includes our smart home technology package! The Smart Home is equipped with technology that includes the following: Wave programmable thermostat, Z-Wave door lock, a Z-Wave wireless switch, a touchscreen Smart Home control panel, and video doorbell. Make the Edisto at Eagle Creek your New Home Today! * Photos are for representative purposes only. *
Home Details
Home Type
- Single Family
Year Built
- Built in 2025 | New Construction
Lot Details
- 0.29 Acre Lot
- Back and Front Yard
HOA Fees
- $63 Monthly HOA Fees
Parking
- 2 Car Attached Garage
- Front Facing Garage
- Garage Door Opener
- Private Driveway
- Open Parking
Home Design
- Home is estimated to be completed on 9/2/25
- Traditional Architecture
- Brick Exterior Construction
- Raised Foundation
- Slab Foundation
- Frame Construction
- Architectural Shingle Roof
- Vinyl Siding
- Stone
Interior Spaces
- 2,651 Sq Ft Home
- 2-Story Property
- Open Floorplan
- Double Pane Windows
- Window Screens
- Combination Dining and Living Room
- Pull Down Stairs to Attic
Kitchen
- Eat-In Kitchen
- Walk-In Pantry
- Free-Standing Electric Range
- Microwave
- Dishwasher
- Stainless Steel Appliances
- Kitchen Island
- Quartz Countertops
- Disposal
Flooring
- Engineered Wood
- Carpet
- Ceramic Tile
Bedrooms and Bathrooms
- 4 Bedrooms
- Primary bedroom located on second floor
- Walk-In Closet
- 3 Full Bathrooms
- Double Vanity
- Private Water Closet
- Separate Shower in Primary Bathroom
- Soaking Tub
- Bathtub with Shower
- Separate Shower
Laundry
- Laundry Room
- Laundry on upper level
- Washer and Electric Dryer Hookup
Home Security
- Smart Home
- Smart Thermostat
- Fire and Smoke Detector
Outdoor Features
- Patio
Schools
- Northwest Harnett Elementary School
- Harnett Central Middle School
- Harnett Central High School
Utilities
- Forced Air Heating and Cooling System
- Tankless Water Heater
- Cable TV Available
Community Details
- Association fees include ground maintenance
- Charleston Management Association, Phone Number (919) 847-3003
- Built by D.R. Horton
- Eagle Creek Subdivision, Edisto Floorplan
Listing and Financial Details
- Home warranty included in the sale of the property
- Assessor Parcel Number 08066401 0016 16
Map
Home Values in the Area
Average Home Value in this Area
Property History
| Date | Event | Price | List to Sale | Price per Sq Ft |
|---|---|---|---|---|
| 11/19/2025 11/19/25 | Price Changed | $499,485 | -1.2% | $188 / Sq Ft |
| 10/13/2025 10/13/25 | Price Changed | $505,485 | -2.9% | $190 / Sq Ft |
| 06/25/2025 06/25/25 | For Sale | $520,485 | -- | $196 / Sq Ft |
Source: Doorify MLS
MLS Number: 10098056
- 148 Gilmer St
- 177 Gilmer St
- 194 Gilmer St
- 128 Gilmer St
- 164 Gilmer St
- EDISTO Plan at Eagle Creek
- NORMAN Plan at Eagle Creek
- LAWSON Plan at Eagle Creek
- HARTWELL Plan at Eagle Creek
- KATHRYN Plan at Eagle Creek
- 104 Gilmer St
- 163 Gilmer St
- 56 Greenwillow Dr
- 191 Gilmer St
- 387 Delmoor Dr
- 209 Gilmer St
- 341 Delmoor Dr
- 118 Riverwood Dr
- 2008 Angier Rd
- 3825 Wyndfair Dr
- 3700 Wyndfair Dr
- 1513 Carlton Links Dr
- 941 Glowing Star Ln
- 505 Providence Springs Ln
- 713 Hough Pond Ln Unit Beckham
- 713 Hough Pond Ln Unit Denton
- 713 Hough Pond Ln Unit Sutton W/ Basement
- 1108 Matterhorn Dr
- 1037 Red Finch Way
- 2179 Fox Chapel Place
- 132 Montasel Ct
- 1625 Moa Ct
- 401 Sailor Way
- 232 Chateau Way
- 244 Chateau Way
- 1404 Manley Ct
- 240 Steel Springs Ln
- 930 Field Ivy Dr
- 201 Joneshaven Dr
- 926 Field Ivy Dr
