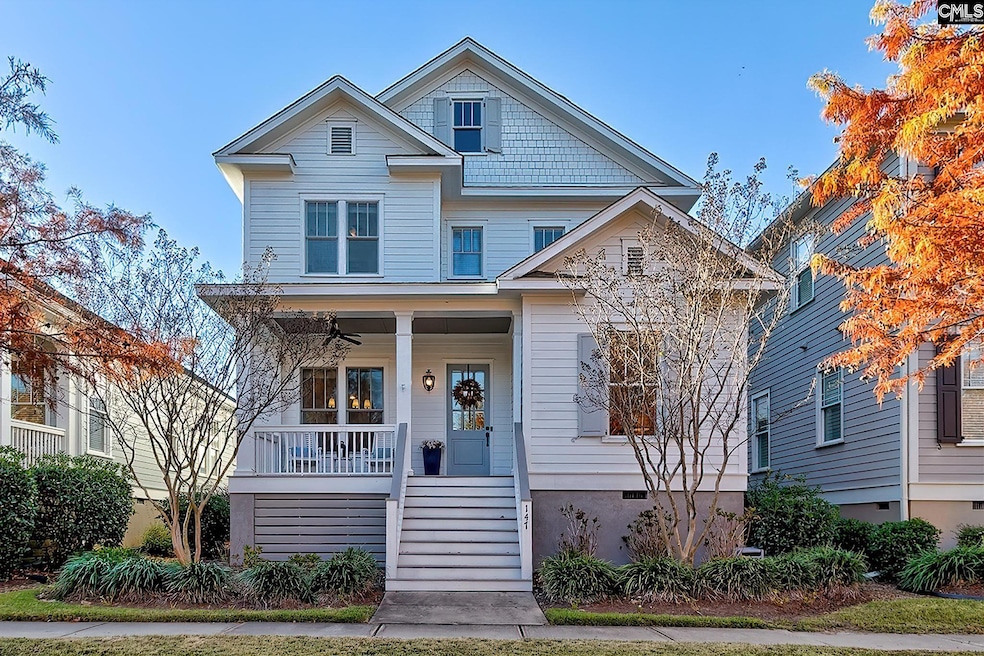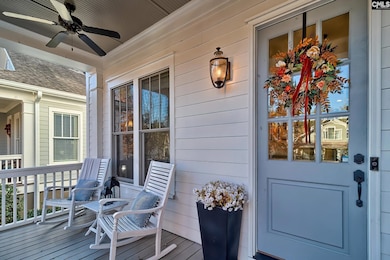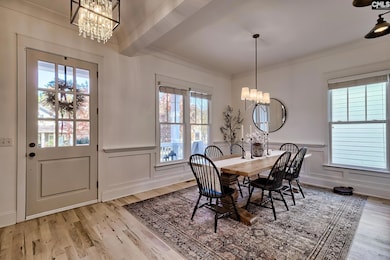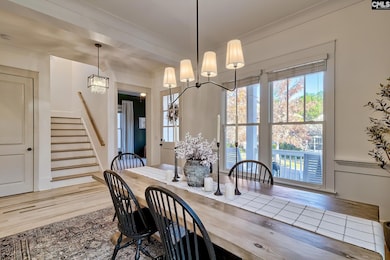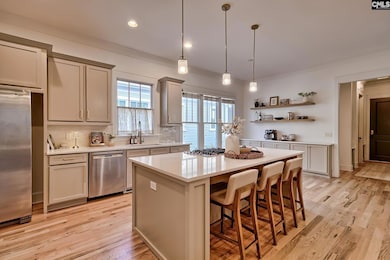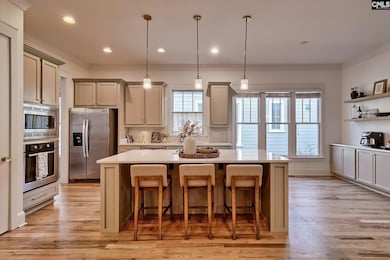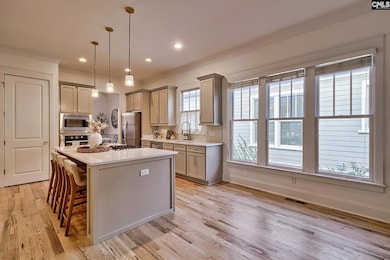147 Glade Spring Dr Lexington, SC 29072
Estimated payment $3,842/month
Highlights
- Very Popular Property
- Charleston Architecture
- Quartz Countertops
- Midway Elementary School Rated A
- High Ceiling
- Screened Porch
About This Home
Recently renovated Charleston-style home in the highly sought after Village District of Saluda River Club. This three bedroom home features an open floor plan, high ceilings throughout the entire home, and beautiful finishes throughout. The main living area features a charming fireplace and overlooks the kitchen that includes a spacious island and eat in area, perfect for entertaining family and friends. The main level also features a separate dining room and private study that could be used as a home office, play room or more. Upstairs you'll find the primary retreat boasting a spa like bathroom and large walk in closet. Two additional bedrooms and a shared bath complete the upstairs. This home also boasts a large, stunning screened in porch, complete with a gas fireplace, allowing more space for entertaining and fantastic outdoor living. This home is located in the award-winning Saluda River Club and features amenities such as two clubhouses, two pools, a fitness center, walking trails, three playgrounds, a dog park and access to the Saluda River. Enjoy the year-round yard maintenance of your entire yard, only offered in the Village District! Disclaimer: CMLS has not reviewed and, therefore, does not endorse vendors who may appear in listings.
Home Details
Home Type
- Single Family
Est. Annual Taxes
- $2,986
Year Built
- Built in 2012
HOA Fees
- $278 Monthly HOA Fees
Parking
- 2 Car Garage
Home Design
- Charleston Architecture
- HardiePlank Siding
Interior Spaces
- 2,400 Sq Ft Home
- 2-Story Property
- Crown Molding
- High Ceiling
- Ceiling Fan
- Recessed Lighting
- Gas Log Fireplace
- Living Room with Fireplace
- Screened Porch
- Luxury Vinyl Plank Tile Flooring
- Crawl Space
- Laundry on main level
Kitchen
- Eat-In Kitchen
- Gas Cooktop
- Kitchen Island
- Quartz Countertops
- Tiled Backsplash
Bedrooms and Bathrooms
- 3 Bedrooms
- Walk-In Closet
- Dual Vanity Sinks in Primary Bathroom
- Private Water Closet
- Separate Shower
Schools
- Midway Elementary School
- Meadow Glen Middle School
- River Bluff High School
Additional Features
- Sprinkler System
- Central Heating and Cooling System
Community Details
- Association fees include back yard maintenance, clubhouse, common area maintenance, front yard maintenance, landscaping, playground, pool, security, sprinkler, green areas
- Preferred Properties HOA
- Saluda River Club Subdivision
Map
Home Values in the Area
Average Home Value in this Area
Tax History
| Year | Tax Paid | Tax Assessment Tax Assessment Total Assessment is a certain percentage of the fair market value that is determined by local assessors to be the total taxable value of land and additions on the property. | Land | Improvement |
|---|---|---|---|---|
| 2024 | $2,986 | $20,000 | $3,200 | $16,800 |
| 2023 | $2,986 | $15,600 | $3,200 | $12,400 |
| 2022 | $2,323 | $15,600 | $3,200 | $12,400 |
| 2020 | $2,291 | $15,000 | $3,200 | $11,800 |
| 2019 | $2,332 | $15,000 | $3,200 | $11,800 |
| 2018 | $2,240 | $14,676 | $3,200 | $11,476 |
| 2017 | $2,173 | $14,676 | $3,200 | $11,476 |
| 2016 | $2,153 | $14,676 | $3,200 | $11,476 |
| 2014 | $2,048 | $14,599 | $2,400 | $12,199 |
| 2013 | -- | $14,600 | $2,400 | $12,200 |
Property History
| Date | Event | Price | List to Sale | Price per Sq Ft |
|---|---|---|---|---|
| 11/17/2025 11/17/25 | For Sale | $629,000 | -- | $262 / Sq Ft |
Purchase History
| Date | Type | Sale Price | Title Company |
|---|---|---|---|
| Deed | $535,000 | None Listed On Document | |
| Deed | $500,000 | None Listed On Document | |
| Warranty Deed | $375,000 | None Available | |
| Deed | $365,000 | -- | |
| Deed | $59,900 | -- |
Mortgage History
| Date | Status | Loan Amount | Loan Type |
|---|---|---|---|
| Open | $428,000 | New Conventional | |
| Previous Owner | $100,000 | No Value Available | |
| Previous Owner | $400,000 | New Conventional | |
| Previous Owner | $356,250 | New Conventional | |
| Previous Owner | $292,000 | Future Advance Clause Open End Mortgage | |
| Previous Owner | $287,920 | Future Advance Clause Open End Mortgage |
Source: Consolidated MLS (Columbia MLS)
MLS Number: 621842
APN: 003501-02-139
- 302 Newport Hill Ln
- 224 Waterstone Dr
- 210 River Club Rd
- 529 River Camp Dr
- 202 Waterstone Dr
- 624 Tailwater Bend
- 334 Coldwater Crossing
- 128 Amethyst Ln
- 107 Old Woodlands Blvd
- 115 Steelhead Ct
- 906 Battenkill Ct
- 926 Battenkill Ct
- 934 Battenkill Ct
- 1226 Tributary Rd
- 1209 Tributary Rd
- 1004 Manarola Rd
- 1008 Manarola Rd
- 1016 Manarola Rd
- 1028 Manarola Rd
- 1020 Manarola Rd
- 108 Mill Wheel Dr
- 227 Jimmy Love Ln
- 252 Conrad Cir
- 1608 Darnell Rd
- 101 Saluda Pointe Dr
- 512 Smith's Market Rd
- 425 Blue Robin Ln
- 213 Guild Hall Dr
- 19 Landmark Dr
- 459 Dinkins Dr
- 408 Foxfire Dr
- 2221 Bush River Rd
- 630 White Falls Dr
- 901 Rob Roy Ct
- 601 Saint Andrews Rd
- 3500 Fernandina Rd
- 34 Woodcross Dr
- 537 Hickory Hill Dr
- 18 Berryhill Rd
- 250 Crossbow Dr
