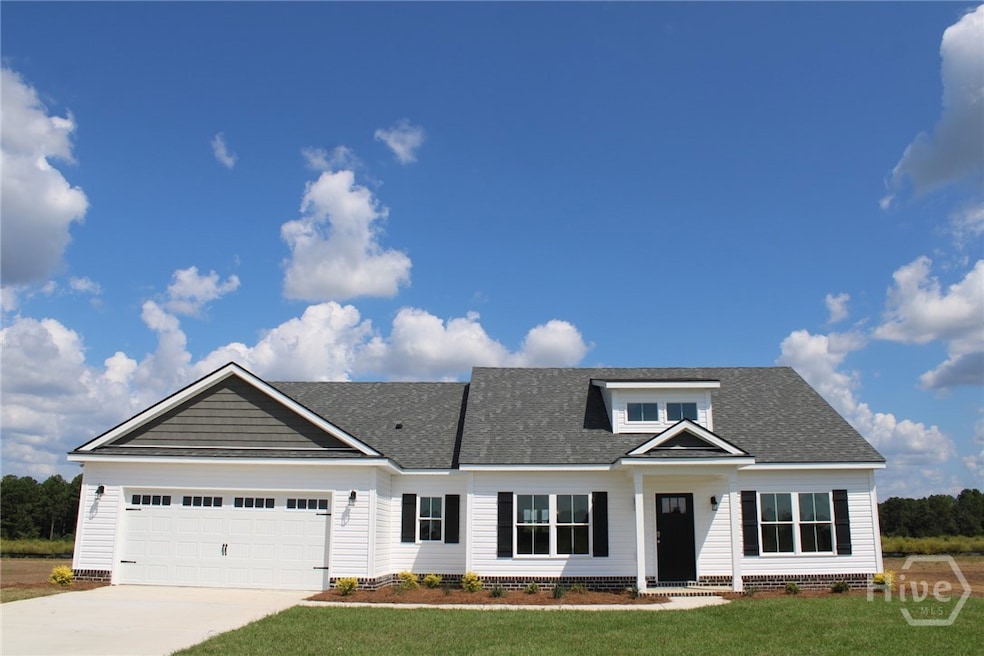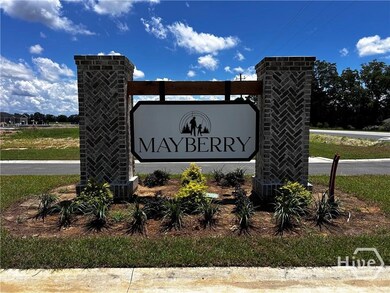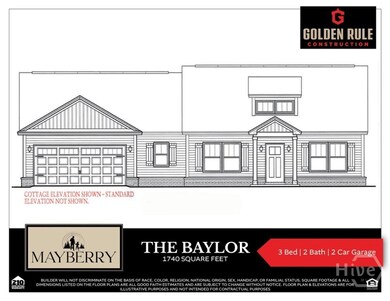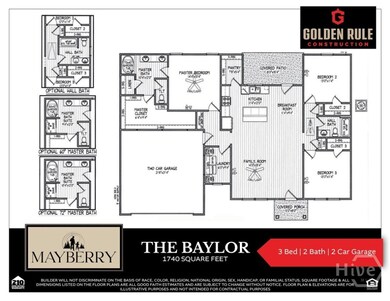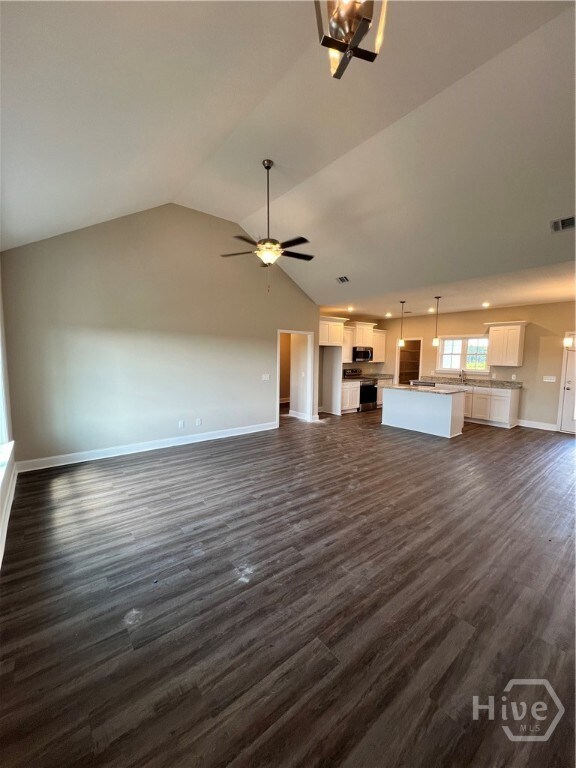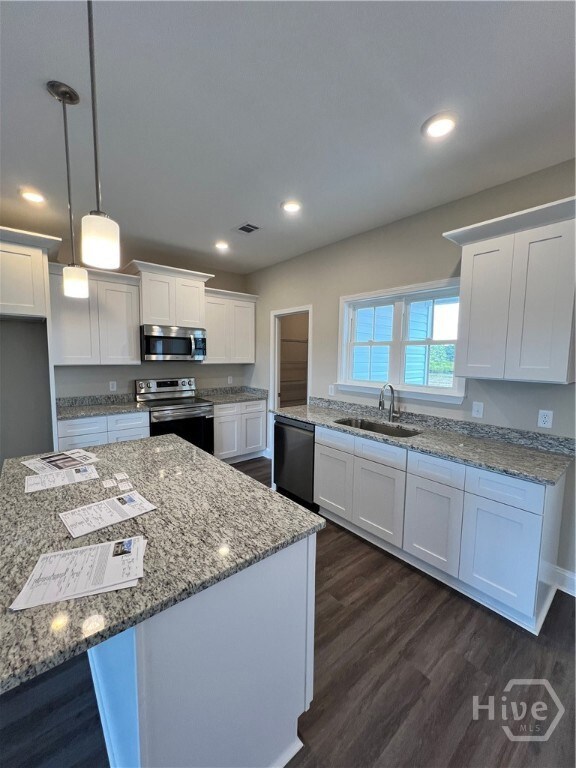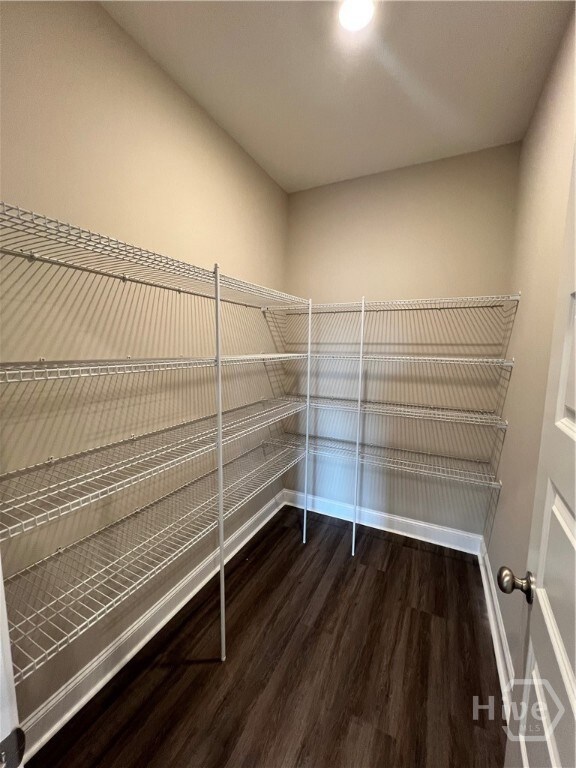147 Griffith Ln Statesboro, GA 30458
Estimated payment $2,070/month
Highlights
- New Construction
- High Ceiling
- Breakfast Area or Nook
- Traditional Architecture
- Covered Patio or Porch
- 2 Car Attached Garage
About This Home
Welcome to Mayberry — Where We’ve Got You Covered! Our local builder is offering a Fall Special of $15,000 through November 30 for you to use toward closing costs, design upgrades, or lowering your interest rate. Pair it with our preferred lender program for up to an extra 1% credit — saving you even more out of pocket. Located in Statesboro, these quality-built, open-concept homes are perfect for entertaining, complete with a spacious living room and large covered porch. The owner’s suite features a walk-in closet and spa-like bath, while the kitchen offers custom shaker cabinets, granite counters, stainless LG appliances, and a generous island. Upgrades include LVP flooring, spray foam attic insulation, full sod with irrigation, and a builder-paid 2/10 Home Buyer’s Warranty. Plus, with homes outside city limits, ZERO city taxes mean lower monthly costs. Show today and see how Southern living can be both beautiful and affordable.
Home Details
Home Type
- Single Family
Year Built
- Built in 2025 | New Construction
HOA Fees
- $17 Monthly HOA Fees
Parking
- 2 Car Attached Garage
Home Design
- Traditional Architecture
- Rustic Architecture
- Frame Construction
- Vinyl Siding
Interior Spaces
- 1,740 Sq Ft Home
- 1-Story Property
- High Ceiling
- Pull Down Stairs to Attic
- Laundry Room
Kitchen
- Breakfast Area or Nook
- Oven
- Microwave
- Dishwasher
- Kitchen Island
Bedrooms and Bathrooms
- 3 Bedrooms
- 2 Full Bathrooms
Schools
- Langston Chapel Elementary And Middle School
- Statesboro High School
Utilities
- Cooling Available
- Common Heating System
- Underground Utilities
- Private Water Source
- Well
- Electric Water Heater
- Septic Tank
- Cable TV Available
Additional Features
- Covered Patio or Porch
- 0.52 Acre Lot
Community Details
- Mayberry Association, Phone Number (912) 354-7987
- Built by Golden Rule Construction
- Mayberry Subdivision
Listing and Financial Details
- Home warranty included in the sale of the property
- Tax Lot 147
- Assessor Parcel Number 093 000026 000
Map
Home Values in the Area
Average Home Value in this Area
Property History
| Date | Event | Price | List to Sale | Price per Sq Ft |
|---|---|---|---|---|
| 08/12/2025 08/12/25 | For Sale | $326,900 | -- | $188 / Sq Ft |
Source: Savannah Multi-List Corporation
MLS Number: SA336432
- 209 Aunt Bee Blvd
- 145 Griffith Ln
- 127 Avalon Trace Unit LOT 14
- 140 Griffith Ln Unit 146
- 125 Avalon Trace Unit LOT 13
- 139 Griffith Ln Unit LOT 136
- 143 Griffith Ln
- 131 Avalon Trace Unit LOT 16
- 6019 Virginia Pine Ave
- 133 Landmark Cir Unit LOT 17
- 133 Landmark Cir
- 301 Keystone Dr Unit LOT 75
- 123 Landmark Cir Unit LOT 12
- 123 Landmark Cir
- 121 Landmark Cir
- 301 Keystone Dr
- 121 Landmark Cir Unit LOT 11
- 219 Bald Cypress Ct
- 416 Mayberry Way
- 218 Aunt Bee Blvd
- 7040 White Pine Ave
- 409 N North Main St
- 134 Mayport Dr
- 111 Rucker Ln
- 160 Old Forester Way
- 241 Willis Way
- 233 Willis Way
- 265 Willis Way
- 133 Braxton Blvd
- 213 Willis Way
- 121 Tillman Rd Unit 502
- 532 Cade Ave
- 303 Westbrooke Dr
- 1822 Chandler Rd Unit 97 A
- 1701 Chandler Rd
- 109 Harvey Dr
- 251 Knight Dr Unit 20
- 123 Lanier Dr Unit 7
- 105 W Inman St
- 819 Robin Hood Trail
