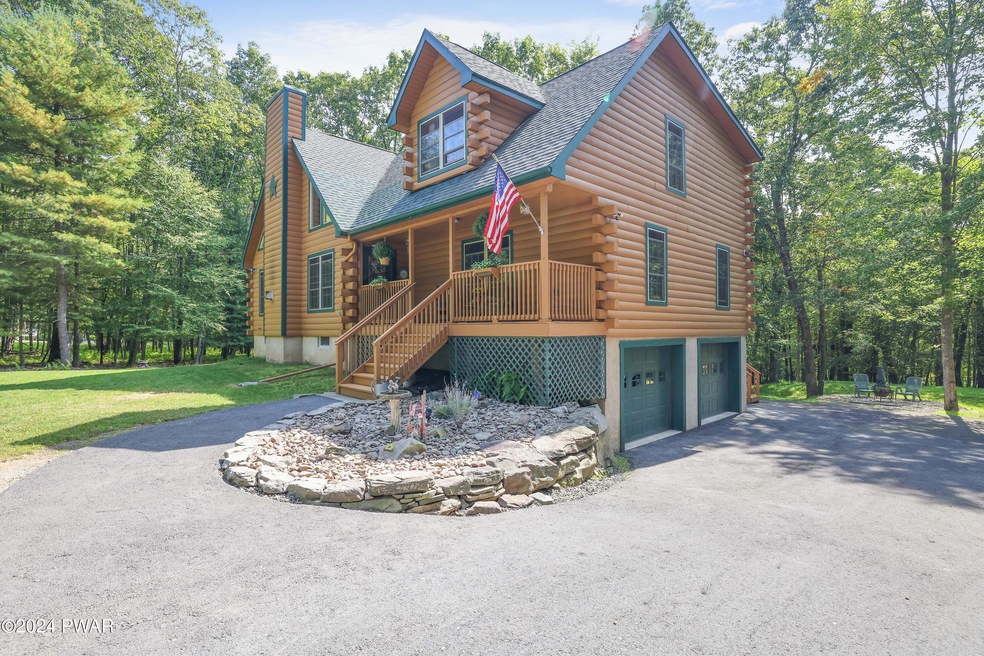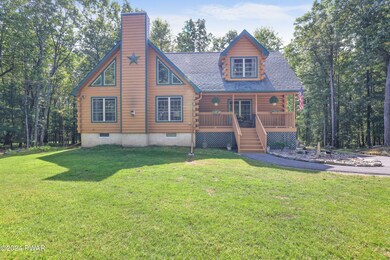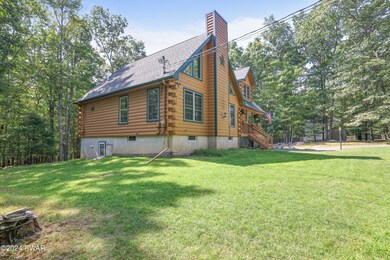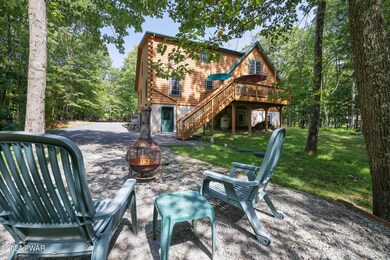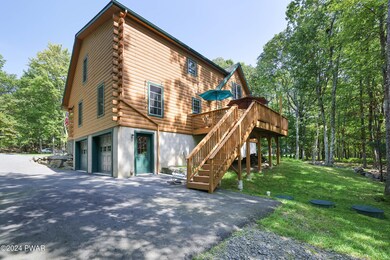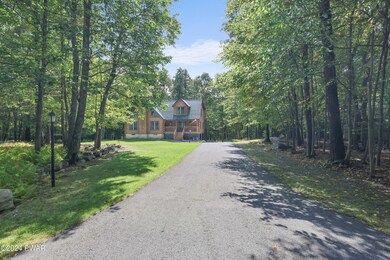
147 Gunstock Ln Tafton, PA 18464
Highlights
- Community Beach Access
- Fishing
- Open Floorplan
- Deeded access to the beach
- Views of Trees
- Lake Privileges
About This Home
As of November 2024This gorgeous log-sided rustic home sits on a full acre and offers a blend of classic charm and modern amenities, making it a perfect vacation spot or full-time home for both relaxation and entertainment. With its knotty pine wood interior and hardwood floors, the house exudes warmth and rustic elegance throughout its open floor plan.This home features vaulted ceilings that enhance its spacious feel, while new granite kitchen countertops and upgraded appliances add a touch of luxury to the functional eat-in kitchen. The dining area seamlessly connects to the kitchen, perfect for gatherings. The living room, complete with a stone-faced fireplace and a wood pellet stove, promises cozy evenings indoors.Offering versatility in its layout, there are two bedrooms on the main level and a private master suite on the upper level, complemented by an open loft that overlooks the lower living spaces--ideal for a home office or additional lounge area.Outside, the large private back deck offers a tranquil retreat for enjoying the natural surroundings, and the grassy yard is perfect for outdoor activities. A paved driveway leads to a 2-car garage, providing ample space for vehicles and storage.Located in a community with lake rights to Lake Wallenpaupack and close proximity to Wallenpaupack Area School District, the town of Hawley, and Interstate 84, this home combines the serenity of rural living with convenient access to local amenities. The unfinished basement with a new pellet stove and a high-efficiency, WiFi-enabled hot water heater round out the features of this idyllic property.Whether you're looking for a full-time residence or a weekend getaway, this home is a true retreat for those seeking a blend of rustic beauty and modern comfort.Some Furniture Negotiable
Last Agent to Sell the Property
Davis R. Chant - Hawley - 1 License #AB068616 Listed on: 09/18/2024
Home Details
Home Type
- Single Family
Est. Annual Taxes
- $4,599
Year Built
- Built in 2006
Lot Details
- 1.03 Acre Lot
- Lot Dimensions are 146 x 279 x 147 x 281
- Property fronts a private road
- Private Lot
- Open Lot
- Lot Sloped Down
- Cleared Lot
- Wooded Lot
- Few Trees
HOA Fees
- $55 Monthly HOA Fees
Parking
- 2 Car Attached Garage
- Basement Garage
- Side Facing Garage
Home Design
- Chalet
- Log Cabin
- Asphalt Roof
- Log Siding
Interior Spaces
- 2,152 Sq Ft Home
- 3-Story Property
- Open Floorplan
- Cathedral Ceiling
- Ceiling Fan
- Stone Fireplace
- Propane Fireplace
- Living Room with Fireplace
- Dining Room
- Loft
- Workshop
- Utility Room
- Views of Trees
Kitchen
- Gas Oven
- Gas Range
- Dishwasher
- Kitchen Island
Flooring
- Wood
- Ceramic Tile
Bedrooms and Bathrooms
- 3 Bedrooms
- 2 Full Bathrooms
Laundry
- Laundry Room
- Dryer
- Washer
Unfinished Basement
- Heated Basement
- Walk-Out Basement
- Basement Fills Entire Space Under The House
- Interior and Exterior Basement Entry
- Laundry in Basement
- Natural lighting in basement
Outdoor Features
- Deeded access to the beach
- Personal Watercraft
- Powered Boats Permitted
- Lake Privileges
- Deck
- Front Porch
Utilities
- Window Unit Cooling System
- Heating System Uses Propane
- Pellet Stove burns compressed wood to generate heat
- Baseboard Heating
- Shared Water Source
- Septic Tank
- Septic System
Listing and Financial Details
- Assessor Parcel Number 056.02-04-07 073401
Community Details
Overview
- $500 Additional Association Fee
- Tanglwood North Subdivision
- Community Lake
- Pond Year Round
Amenities
- Picnic Area
- Clubhouse
Recreation
- Community Beach Access
- Community Playground
- Fishing
Ownership History
Purchase Details
Home Financials for this Owner
Home Financials are based on the most recent Mortgage that was taken out on this home.Purchase Details
Home Financials for this Owner
Home Financials are based on the most recent Mortgage that was taken out on this home.Purchase Details
Home Financials for this Owner
Home Financials are based on the most recent Mortgage that was taken out on this home.Purchase Details
Home Financials for this Owner
Home Financials are based on the most recent Mortgage that was taken out on this home.Similar Homes in Tafton, PA
Home Values in the Area
Average Home Value in this Area
Purchase History
| Date | Type | Sale Price | Title Company |
|---|---|---|---|
| Deed | $475,000 | None Listed On Document | |
| Deed | $475,000 | None Listed On Document | |
| Deed | $365,000 | Mountain Abstract Inc | |
| Deed | $305,000 | None Available | |
| Deed | $350,000 | None Available |
Mortgage History
| Date | Status | Loan Amount | Loan Type |
|---|---|---|---|
| Open | $175,000 | New Conventional | |
| Closed | $175,000 | New Conventional | |
| Previous Owner | $292,000 | New Conventional | |
| Previous Owner | $274,000 | New Conventional | |
| Previous Owner | $280,000 | New Conventional |
Property History
| Date | Event | Price | Change | Sq Ft Price |
|---|---|---|---|---|
| 11/08/2024 11/08/24 | Sold | $475,000 | +6.7% | $221 / Sq Ft |
| 10/01/2024 10/01/24 | Pending | -- | -- | -- |
| 09/18/2024 09/18/24 | For Sale | $445,000 | +21.9% | $207 / Sq Ft |
| 11/04/2020 11/04/20 | Sold | $365,000 | -1.1% | $156 / Sq Ft |
| 09/16/2020 09/16/20 | Pending | -- | -- | -- |
| 09/10/2020 09/10/20 | For Sale | $369,000 | +21.0% | $158 / Sq Ft |
| 08/26/2016 08/26/16 | Sold | $305,000 | -10.0% | $130 / Sq Ft |
| 07/11/2016 07/11/16 | Pending | -- | -- | -- |
| 07/16/2015 07/16/15 | For Sale | $339,000 | -- | $145 / Sq Ft |
Tax History Compared to Growth
Tax History
| Year | Tax Paid | Tax Assessment Tax Assessment Total Assessment is a certain percentage of the fair market value that is determined by local assessors to be the total taxable value of land and additions on the property. | Land | Improvement |
|---|---|---|---|---|
| 2025 | $4,419 | $39,430 | $3,000 | $36,430 |
| 2024 | $4,419 | $39,430 | $3,000 | $36,430 |
| 2023 | $4,252 | $39,430 | $3,000 | $36,430 |
| 2022 | $4,094 | $39,430 | $3,000 | $36,430 |
| 2021 | $4,035 | $39,430 | $3,000 | $36,430 |
| 2020 | $4,035 | $39,430 | $3,000 | $36,430 |
| 2019 | $3,905 | $39,430 | $3,000 | $36,430 |
| 2018 | $3,840 | $39,430 | $3,000 | $36,430 |
| 2017 | $3,699 | $39,430 | $3,000 | $36,430 |
| 2016 | $0 | $39,430 | $3,000 | $36,430 |
| 2014 | -- | $39,430 | $3,000 | $36,430 |
Agents Affiliated with this Home
-

Seller's Agent in 2024
Will Clauss
Davis R. Chant - Hawley - 1
(570) 470-4658
12 in this area
232 Total Sales
-

Buyer's Agent in 2024
Jennifer Miller
Davis R. Chant - Hawley - 1
(845) 518-3753
11 in this area
113 Total Sales
-

Seller's Agent in 2020
Stephanie Matolyak
Davis R. Chant - Hawley - 1
(570) 647-5353
6 in this area
72 Total Sales
-

Buyer's Agent in 2020
Lisa Perry Smith
CENTURY 21 Country Lake Homes - Lords Valley
(570) 499-3560
47 in this area
176 Total Sales
-
L
Buyer's Agent in 2020
Lisa Smith
Weichert Realtors Paupack Group
Map
Source: Pike/Wayne Association of REALTORS®
MLS Number: PWBPW242979
APN: 073401
- Lots 220-223 Snow Bird Ln
- 0 Lots 220-223 Snow Bird Ln
- 216 Ozark Rd
- 966 Loveland
- 106 Quarry Ln
- Lot 81, 82 Heavenly Valley Dr
- 102 Heavenly Valley Dr
- 800 Song Mountain Terrace
- 173 Paper Birch S
- 0 Pico Ln
- Lot 810 Tuckerman Ln E
- 105 Alta Ln
- 105 - 107 Attitash Ln
- 107 Attitash Ln
- 128 Copper Mountain Dr
- 310 Pennsylvania 390
- 218 Paper Birch N
- 0 Chamonix Ln
- 293 Pennsylvania 390
- 0 Spring Road & Highway 84 Unit PWBPW252230
