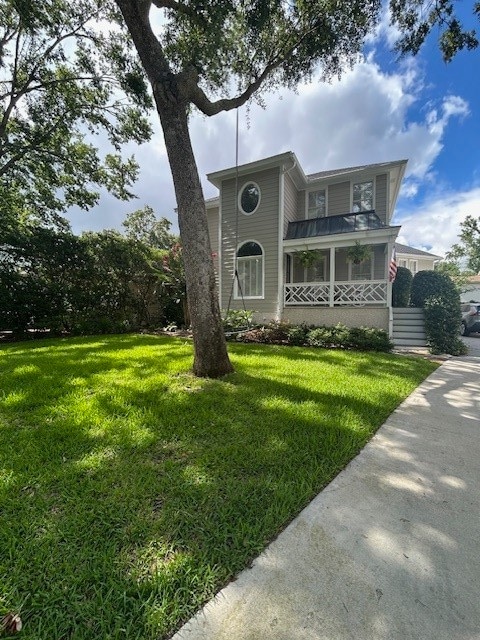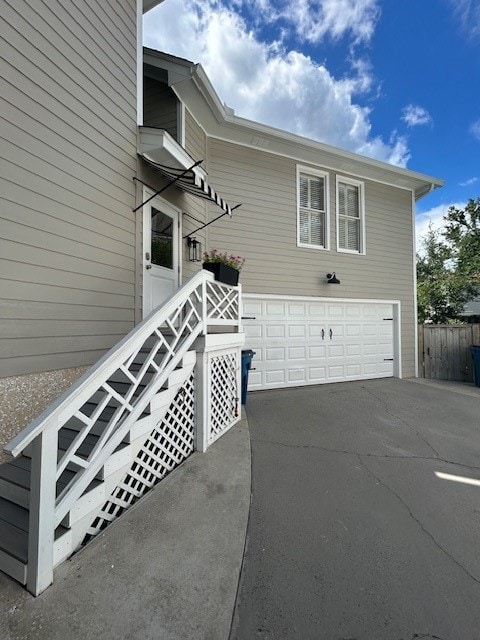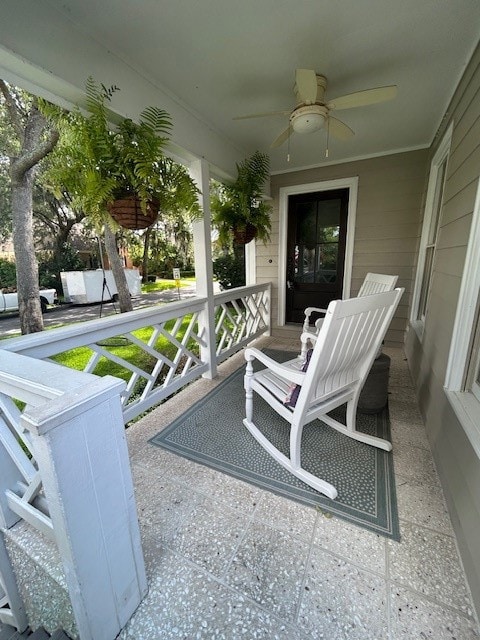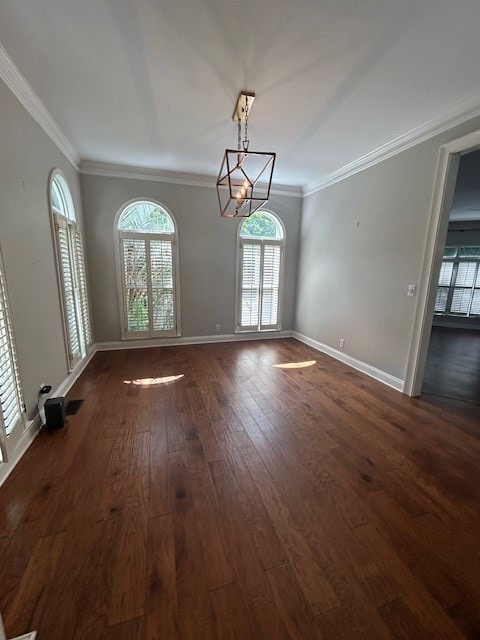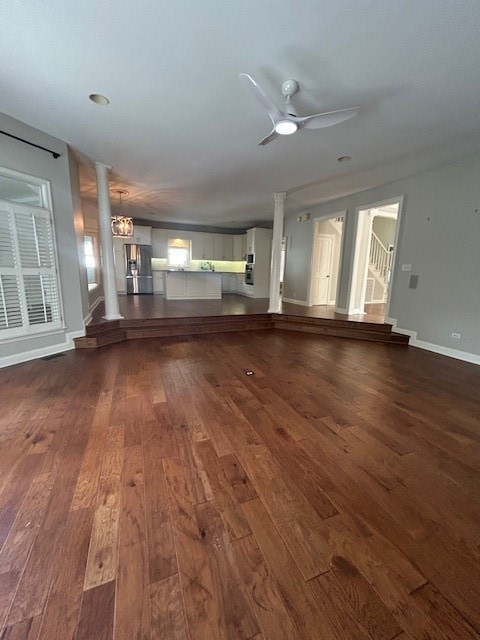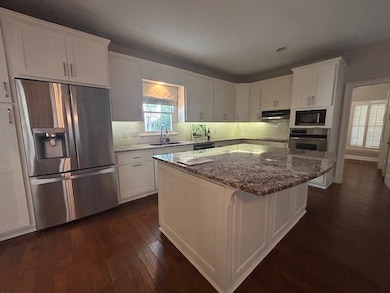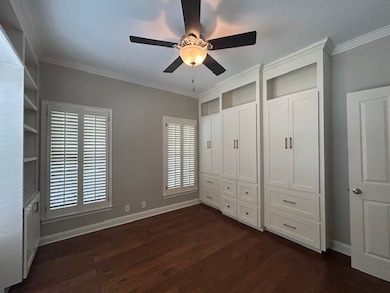147 Harrison Pointe Dr St. Simons Island, GA 31522
Highlights
- Gourmet Kitchen
- Deck
- Screened Porch
- Oglethorpe Point Elementary School Rated A
- Wood Flooring
- Breakfast Area or Nook
About This Home
Welcome to this beautiful 4-bedroom, 3.5-bathroom home located in the highly sought-after Harrison Pointe subdivision on St. Simons Island. Situated mid-island, you’ll enjoy convenient access to local shops, restaurants, and everything the island lifestyle has to offer.
Available unfurnished, this home features a bright and open floor plan, spacious bedrooms, and ample storage throughout. The primary suite has 2 walk-in closets and upgraded walk-in shower and double vanity! Perfect for entertaining and plenty of room for the whole family and visiting guests!
Harrison Pointe is a quiet, well-established neighborhood known for its friendly community and charming streets. The home includes a fenced yard and is pet friendly. Call to start your rental application today!
Home Details
Home Type
- Single Family
Est. Annual Taxes
- $6,810
Year Built
- Built in 1997
Lot Details
- 6,970 Sq Ft Lot
- Partially Fenced Property
Parking
- 2 Car Garage
- Garage Door Opener
- Driveway
Interior Spaces
- 3,075 Sq Ft Home
- Ceiling Fan
- Gas Log Fireplace
- Living Room with Fireplace
- Screened Porch
Kitchen
- Gourmet Kitchen
- Breakfast Area or Nook
- Breakfast Bar
- Built-In Oven
- Range
- Microwave
- Dishwasher
- Kitchen Island
- Disposal
Flooring
- Wood
- Carpet
- Tile
Bedrooms and Bathrooms
- 4 Bedrooms
Laundry
- Laundry Room
- Laundry on upper level
- Dryer
Outdoor Features
- Deck
Listing and Financial Details
- Property Available on 7/2/25
- Tenant pays for all utilities
- The owner pays for association fees, common area maintenance, exterior maintenance, grounds care, pest control, trash collection
- Rent includes association dues, building maintenance, gardener, pest control, trash collection
- Assessor Parcel Number 0409603
Community Details
Overview
- Harrison Pointe Subdivision
Pet Policy
- Pets Allowed
Map
Source: Golden Isles Association of REALTORS®
MLS Number: 1655055
APN: 04-09603
- 138 Rosemont St
- 112 Newfield St
- 112 Rosemont St
- 212 Menendez Ave
- 12 Plantation Way
- 110 Bracewell Ct
- 305 Hawkins Island Dr
- 122 Shady Brook Cir Unit 100
- 340 Brockinton Marsh
- 100 Blair Rd Unit G5
- 1704 Frederica Rd Unit 527
- 1704 Frederica Rd
- 1704 Frederica Rd Unit 325
- 553 Brockinton S
- 236 Sea Palms Colony
- 248 Saint James Ave
- 111 Hanging Moss Dr
- 254 Moss Oak Ln
- 111 Gascoigne Ave Unit 204
- 404 Fairway Villas
