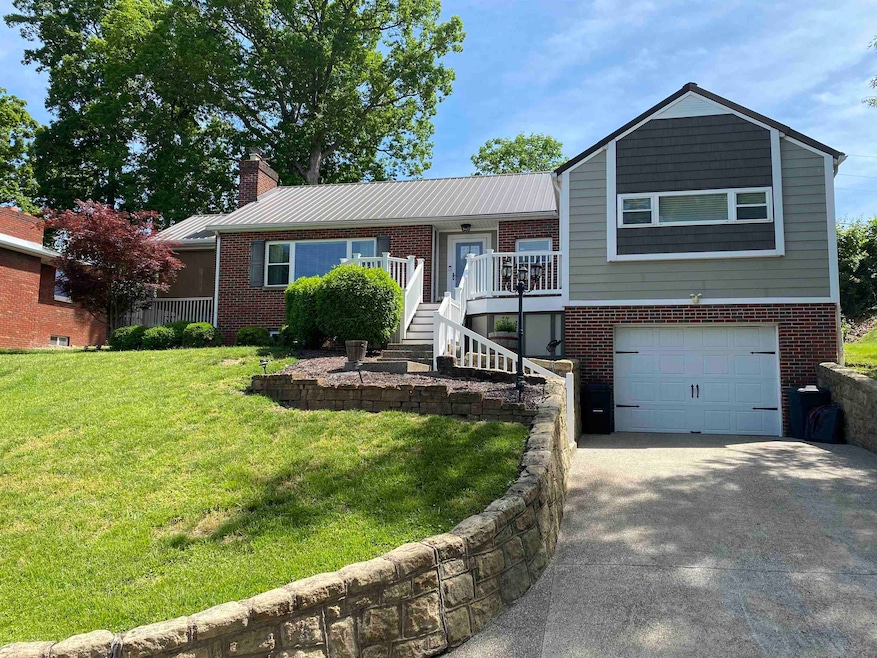
147 Honeysuckle Ln Huntington, WV 25701
Southern Hills NeighborhoodEstimated payment $1,683/month
Highlights
- Raised Ranch Architecture
- Private Yard
- 1 Car Attached Garage
- Wood Flooring
- Porch
- Brick or Stone Mason
About This Home
Adorable home that gives a nod to the craftsman style with door and window trim through out the home. Natural light fills the living and dining room areas through large picture windows. Beautiful hardwood flooring and updated light fixtures accent the living spaces. Great closet space in each of the bedrooms. The kitchen is complete with stainless appliances, solid surface counters and backdoor to the patio and rear yard.Lower level is a finished multi use space with a full bath, walk in access from the attached garage. Laundry room is a spacious finished room. Oversize garage offers space at the back for a workshop area. Lovely side porch area provides extra living space. Exterior privacy shades may roll up or down depending on the time of day and preference. Easily accessible from the living/dining room.
Home Details
Home Type
- Single Family
Est. Annual Taxes
- $1,728
Year Built
- Built in 1958
Lot Details
- Lot Dimensions are 75' x 115'
- Wood Fence
- Level Lot
- Private Yard
Home Design
- Raised Ranch Architecture
- Brick or Stone Mason
- Metal Roof
Interior Spaces
- 2,422 Sq Ft Home
- Non-Functioning Fireplace
- Insulated Windows
- Window Treatments
- Scuttle Attic Hole
- Washer and Dryer Hookup
Kitchen
- Oven or Range
- Dishwasher
- Disposal
Flooring
- Wood
- Tile
Bedrooms and Bathrooms
- 3 Bedrooms
Finished Basement
- Basement Fills Entire Space Under The House
- Interior Basement Entry
- Sump Pump
Parking
- 1 Car Attached Garage
- Basement Garage
- Garage Door Opener
- Off-Street Parking
Outdoor Features
- Patio
- Porch
Schools
- Southside Elementary School
- Huntington Middle School
- Huntington High School
Utilities
- Central Heating and Cooling System
- Gas Water Heater
Listing and Financial Details
- Assessor Parcel Number 96
Map
Home Values in the Area
Average Home Value in this Area
Tax History
| Year | Tax Paid | Tax Assessment Tax Assessment Total Assessment is a certain percentage of the fair market value that is determined by local assessors to be the total taxable value of land and additions on the property. | Land | Improvement |
|---|---|---|---|---|
| 2024 | $1,728 | $96,540 | $18,000 | $78,540 |
| 2023 | $1,631 | $92,100 | $18,000 | $74,100 |
| 2022 | $1,496 | $87,840 | $18,000 | $69,840 |
| 2021 | $1,146 | $66,960 | $14,040 | $52,920 |
| 2020 | $1,106 | $66,960 | $14,040 | $52,920 |
| 2019 | $1,201 | $71,040 | $14,040 | $57,000 |
| 2018 | $1,153 | $68,040 | $11,040 | $57,000 |
| 2017 | $1,154 | $68,040 | $11,040 | $57,000 |
| 2016 | $2,305 | $68,040 | $11,040 | $57,000 |
| 2015 | $2,547 | $75,360 | $11,040 | $64,320 |
| 2014 | $1,275 | $75,360 | $11,040 | $64,320 |
Property History
| Date | Event | Price | Change | Sq Ft Price |
|---|---|---|---|---|
| 06/03/2025 06/03/25 | Pending | -- | -- | -- |
| 05/28/2025 05/28/25 | Price Changed | $282,500 | -3.4% | $117 / Sq Ft |
| 05/16/2025 05/16/25 | For Sale | $292,500 | +53.9% | $121 / Sq Ft |
| 04/21/2016 04/21/16 | Sold | $190,000 | 0.0% | $78 / Sq Ft |
| 03/24/2016 03/24/16 | Pending | -- | -- | -- |
| 03/21/2016 03/21/16 | For Sale | $190,000 | -- | $78 / Sq Ft |
Purchase History
| Date | Type | Sale Price | Title Company |
|---|---|---|---|
| Warranty Deed | $280,500 | Bestitle Agency | |
| Warranty Deed | $280,500 | Bestitle Agency | |
| Deed | $137,000 | -- |
Mortgage History
| Date | Status | Loan Amount | Loan Type |
|---|---|---|---|
| Open | $275,418 | FHA | |
| Closed | $275,418 | FHA | |
| Previous Owner | $139,500 | New Conventional |
Similar Homes in Huntington, WV
Source: Huntington Board of REALTORS®
MLS Number: 181239
APN: 07-69-00960000
- 121 Honeysuckle Ln
- 119 Honeysuckle Ln
- 81 Hamill Rd
- 2 Beechwood Dr
- 0 Pleasant Valley Estates
- 0 Pleasant Valley Subd
- 552 N Inwood Dr
- 3 Willow Glen Dr
- 3 Willow Glen Dr
- 1201 3rd St W
- 313 12th Ave
- 2209 S Inwood Dr
- 699 Whitaker Blvd W
- 2202 Johnstown Rd
- 721 &723 5th Street Rd
- 0 Pleasant Valley Subdivis
- 130 Belford Ave
- 424 North Blvd W
- 340 11th Ave W
- 90 Ridgewood Rd






