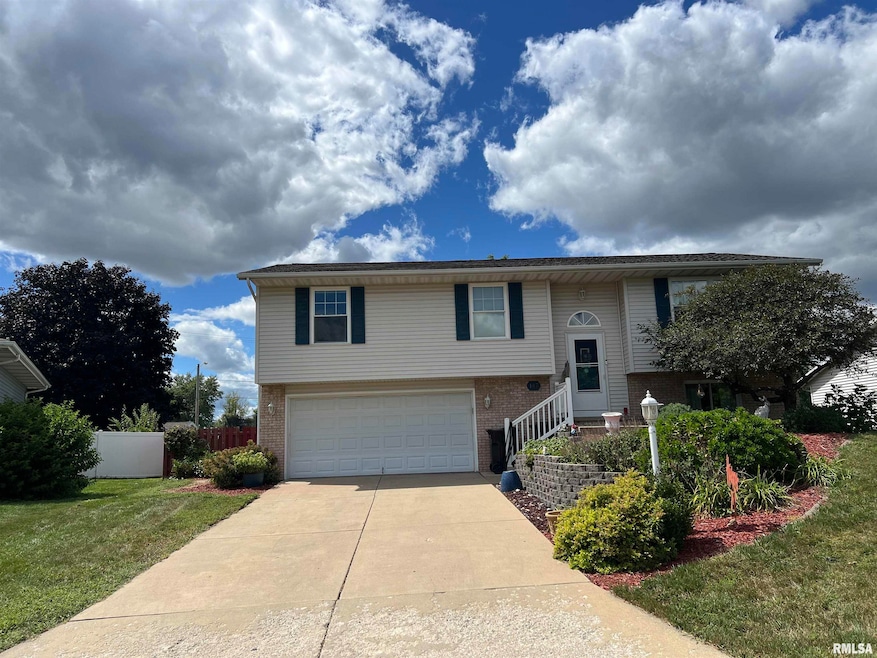Welcome to this beautifully maintained 4-bedroom split-level home, offering comfort & functionality. Featuring 3 bedrooms on the main floor and a 4th bedroom in the walk-out lower level, this home provides ample space for family living, guests, or a home office setup. Enjoy an abundance of natural light throughout the main living areas, accentuated by updated vinyl flooring in the kitchen, dining, and living rooms. The kitchen shines with a stylish tile backsplash and flows seamlessly into the dining area, perfect for everyday meals or entertaining. Step outside to your level, fenced-in backyard ? ideal for pets, play, or relaxing weekends. Outdoor living is a breeze with both a patio and a deck, offering versatile space for gatherings or quiet evenings. Additional highlights include: Updated roof and windows (2021), water heater (2018), generous storage space in the garage, walk-out lower level with direct access to the backyard. This home combines charm, updates, and practicality ? a must-see for anyone looking for space, light, and a move-in ready property!







