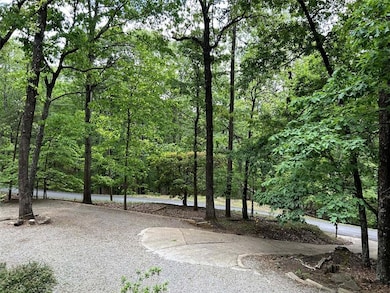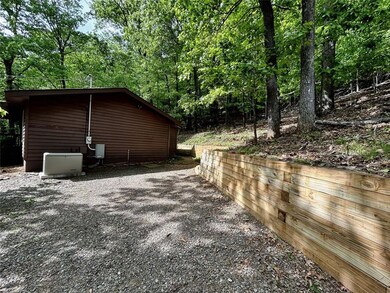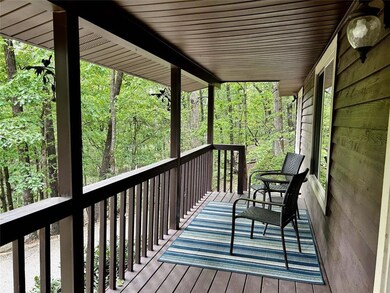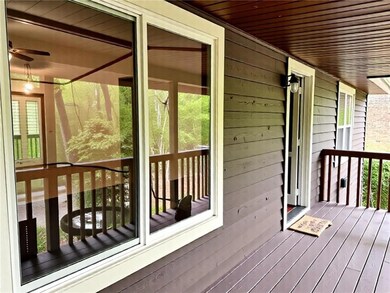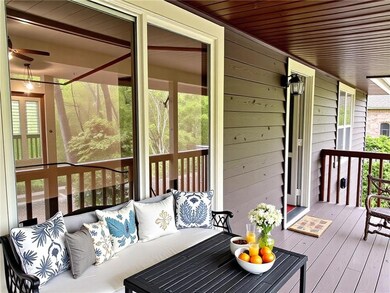147 Laurel Mill Trail Jasper, GA 30143
Estimated payment $1,967/month
Highlights
- Community Beach Access
- Community Stables
- Gated Community
- Golf Course Community
- Fishing
- View of Trees or Woods
About This Home
Congratulations on surviving Icemageddon and Snowmaggeddon, now both General Beauregard Lee and Punxsutawney Phil have predicted 6 more weeks of winter, so we probably aren’t out of the woods yet. The owners of this home want to add a bright note to your home shopping; they have just dropped the asking price by $22,500 and made this an even greater opportunity. Most systems are new or updated, but we are providing a 1-year Home Warranty, so you have additional peace of mind during that first year of transition. This charming 3-bed, 2-bath cabin sits on a serene wooded lot in Bent Tree—one of North Georgia’s premier gated communities.
Recent Upgrades Include:
• Dual Fuel HVAC system
• Stylish countertops & energy-efficient windows
• Whole-house generator for peace of mind
Bonus 24x24 Workshop - This extra space is almost half of the square footage of the main house. Whether you dream of a Man Cave, She Shed, Pottery Studio, Home Office, or Indoor/Outdoor Lounge—this versatile space is ready to become whatever you can imagine.
Bent Tree Amenities Galore:
• Golf course & Lake Tamarack
• Tennis & Pickleball courts
• Scenic hiking trails & equestrian stables
• A welcoming, active community
Solid, Inspected, and Move-In Ready
This well-maintained home has already passed a pre-listing inspection (available onsite and in listing docs). It’s currently vacant—a blank canvas for your personal style. Staging ideas are included in the photos to spark inspiration.
Your Gateway to the Good Life is waiting for you and now it even got a new very buyer-friendly price!
Make it yours and enjoy mountain living at its finest—inside the secure gates of Bent Tree, where nature, comfort, and community come together.
Listing Agent
515 Life Real Estate Company, LLC. Brokerage Phone: 706-301-5600 License #117664 Listed on: 05/02/2025
Property Details
Home Type
- Modular Prefabricated Home
Est. Annual Taxes
- $732
Year Built
- Built in 1984
Lot Details
- 0.86 Acre Lot
- Lot Dimensions are 206x189x226x171
- Property fronts a private road
- No Common Walls
- Sloped Lot
- Mountainous Lot
- Wooded Lot
- Private Yard
- Front Yard
HOA Fees
- $361 Monthly HOA Fees
Property Views
- Woods
- Mountain
Home Design
- Single Family Detached Home
- Ranch Style House
- Cabin
- Modular Prefabricated Home
- Frame Construction
- Shingle Roof
- Concrete Perimeter Foundation
- Cedar
Interior Spaces
- 1,280 Sq Ft Home
- Beamed Ceilings
- Vaulted Ceiling
- Double Pane Windows
- Great Room
- Crawl Space
Kitchen
- Breakfast Bar
- Electric Oven
- Electric Range
- Dishwasher
- Stone Countertops
Flooring
- Wood
- Carpet
Bedrooms and Bathrooms
- 3 Main Level Bedrooms
- Split Bedroom Floorplan
- 2 Full Bathrooms
- Bathtub with Shower
Laundry
- Laundry in Bathroom
- Electric Dryer Hookup
Parking
- Parking Accessed On Kitchen Level
- Driveway
Outdoor Features
- Covered Patio or Porch
- Separate Outdoor Workshop
- Outdoor Storage
- Rain Gutters
Schools
- Tate Elementary School
- Jasper Middle School
- Pickens High School
Utilities
- Central Heating and Cooling System
- Heating System Uses Propane
- Heat Pump System
- 220 Volts in Workshop
- 110 Volts
- Power Generator
- Private Water Source
- Septic Tank
- High Speed Internet
- Phone Available
- Cable TV Available
Listing and Financial Details
- Tax Lot 315
- Assessor Parcel Number 026C 240
Community Details
Overview
- $2,500 Initiation Fee
- Bent Tree Subdivision
- Community Lake
Recreation
- Community Beach Access
- Golf Course Community
- Tennis Courts
- Pickleball Courts
- Community Pool
- Fishing
- Dog Park
- Community Stables
Additional Features
- Restaurant
- Gated Community
Map
Home Values in the Area
Average Home Value in this Area
Tax History
| Year | Tax Paid | Tax Assessment Tax Assessment Total Assessment is a certain percentage of the fair market value that is determined by local assessors to be the total taxable value of land and additions on the property. | Land | Improvement |
|---|---|---|---|---|
| 2025 | $685 | $42,829 | $12,000 | $30,829 |
| 2024 | $732 | $41,967 | $12,000 | $29,967 |
| 2023 | $752 | $41,967 | $12,000 | $29,967 |
| 2022 | $752 | $41,967 | $12,000 | $29,967 |
| 2021 | $805 | $41,967 | $12,000 | $29,967 |
| 2020 | $830 | $41,967 | $12,000 | $29,967 |
| 2019 | $849 | $41,967 | $12,000 | $29,967 |
| 2018 | $857 | $41,967 | $12,000 | $29,967 |
| 2017 | $871 | $41,967 | $12,000 | $29,967 |
| 2016 | $885 | $41,967 | $12,000 | $29,967 |
| 2015 | $729 | $25,250 | $10,990 | $25,250 |
| 2014 | $880 | $37,568 | $10,000 | $27,568 |
| 2013 | -- | $47,645 | $10,000 | $37,645 |
Property History
| Date | Event | Price | List to Sale | Price per Sq Ft | Prior Sale |
|---|---|---|---|---|---|
| 02/04/2026 02/04/26 | Price Changed | $299,900 | 0.0% | $234 / Sq Ft | |
| 01/09/2026 01/09/26 | Price Changed | $300,000 | -7.0% | $234 / Sq Ft | |
| 09/23/2025 09/23/25 | Price Changed | $322,500 | -0.8% | $252 / Sq Ft | |
| 05/02/2025 05/02/25 | For Sale | $325,000 | +273.6% | $254 / Sq Ft | |
| 03/31/2014 03/31/14 | Sold | $87,000 | -5.9% | $68 / Sq Ft | View Prior Sale |
| 03/01/2014 03/01/14 | Pending | -- | -- | -- | |
| 12/02/2013 12/02/13 | For Sale | $92,500 | -- | $72 / Sq Ft |
Purchase History
| Date | Type | Sale Price | Title Company |
|---|---|---|---|
| Warranty Deed | $87,000 | -- | |
| Deed | $2,500 | -- | |
| Deed | $8,000 | -- |
Mortgage History
| Date | Status | Loan Amount | Loan Type |
|---|---|---|---|
| Open | $85,424 | FHA |
Source: First Multiple Listing Service (FMLS)
MLS Number: 7572709
APN: 026C-000-240-000
- 1211 Oglethorpe Mountain Trail
- 1225-1227 Oglethorpe Rd
- 1225 Oglethorpe Rd
- 0 Willow Terrace Unit 10350636
- Lt1352 Willow Terrace
- Lt1351 Willow Terrace
- Lt1351 Willow Terrace Unit 1351
- 1286 Oglethorpe Mountain Rd
- 1323 Briar Vista
- 1108 Oglethorpe Mountain Rd
- Lt1141 Oglethorpe Mount Rd
- 7300 Ridgeview Dr
- 716 Moss Patch Trail
- 608 Moss Patch Trail
- 0 Moss Patch Trail Unit 10634791
- 0 Moss Patch Trail Unit 7642702
- 0 Moss Patch Trail Unit 10606313
- 0 Moss Patch Trail Unit 7672730
- Lt1535 Moss Patch Trail
- 1649 Moss Patch Trail
- 203 Wild Azalea Cir
- 185 Alpine Dr
- 54 Villa Rd
- 64 Villa Rd
- 135 Wolfscratch Dr Unit 609
- 120 Rocky Stream Ct
- 6 Whisper Place
- 25 Sandstone Dr
- 102 Library Ln
- 340 Georgianna St
- 338 Georgianna St
- 634 S Main St
- 240 Summerwood Ln
- 19 Springwood Ln
- 36 Heartwood Ln
- 264 Bill Hasty Blvd
- 374 Mountain Blvd S Unit 24
- 374 Mountain Blvd S
- 345 Jonah Ln
- 343 Chastain Mill Rd
Ask me questions while you tour the home.


