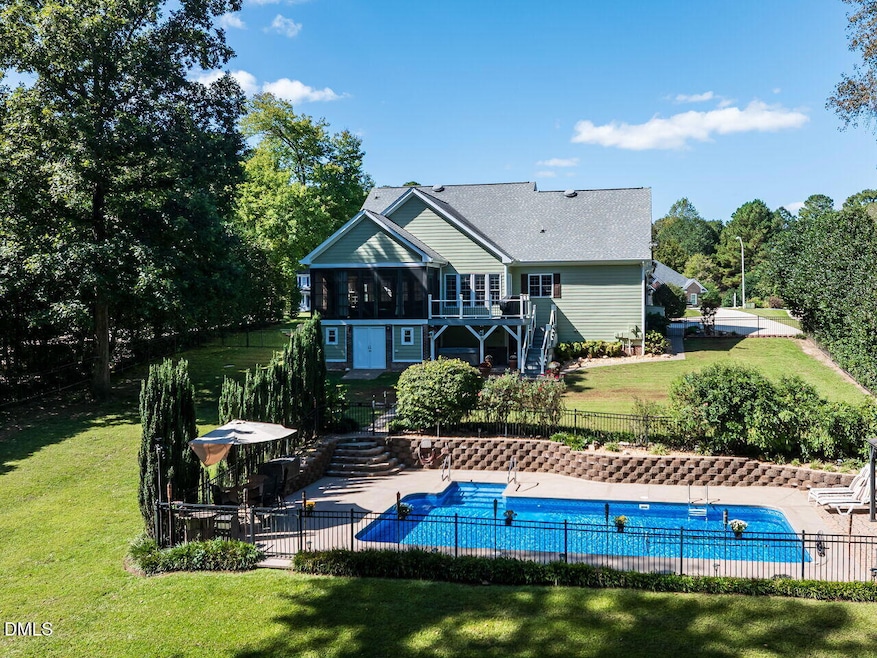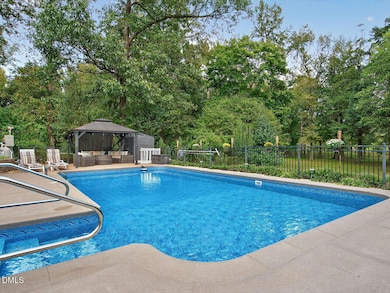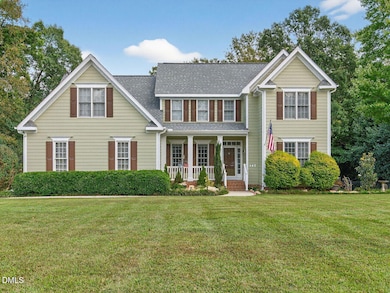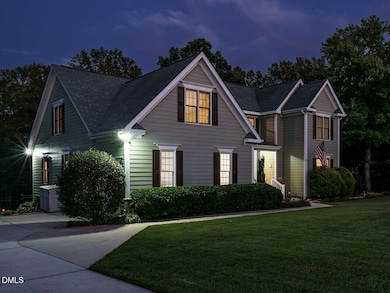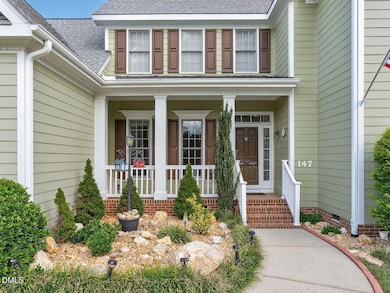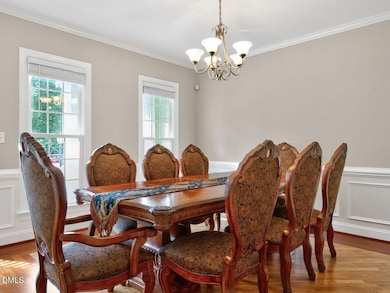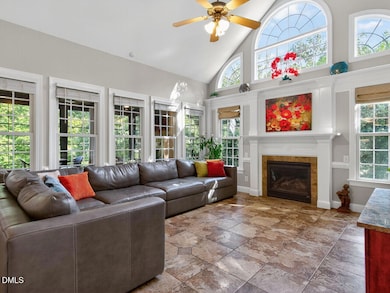147 Michael Way Clayton, NC 27520
Estimated payment $5,116/month
Highlights
- 150 Feet of Waterfront
- Docks
- Community Cabanas
- Riverwood Middle School Rated A-
- River Access
- River View
About This Home
Neuse River Front Property On 1.75 Acres w/ Inground 18x36x9 Foot Saltwater Pool w/ Cabana! Take a Stroll on the Stone Paver Path to River Where You Will pass a Large Firepit on Your Way to Kayak Launch w/ River Steps at River. 3 Seasons Room w/ Gas Fireplace & Floor to Ceiling Windows Overlooks This Beautiful Oasis! Tucked Under Your Trex Gas Grilling Deck You'll Find a Private Lanai w/ Bullfrog 4-6 Person Jacuzzi Hot Tub w/ Storage & Beside the Lanai You'll Find an Enclosed Storage Workroom w/ Cement Flooring, Shelving, Outlets, Lighting & Dual Entrance Doors. Enclosed Crawl Space. Irrigation Front/Back. 2 EV Chargers. Inside You'll Find Family Room w/ Gas Log Fireplace & Majestic Ceilings + Abundance of Windows Allowing a Ton of Natural Light. The Open Concept Kitchen Offers High Ceilings, New Built in Oven & Microwave, Abundance of Cabinets & Pantry & a Fridge That Conveys. Breakfast Nook & Formal Dining Room. Primary Bedroom on 1st Floor w/ Tray Ceiling, Dual Sinks, Garden Tub, Walk In Shower & 10x7 ft Closet! 2 Secondary Bedrooms Down Plus 1 Up. Use as You Wish w/ This 3 Bedroom Septic. Both Secondary Baths Have Had Complete Remodel. Also Upstairs This Home Offers an Office/Flex Room Plus 533 Sq Ft Bonus Room w/ Built in Cabinets & Wet Bar. See Uploaded Docs For Additional Upgrades!
Home Details
Home Type
- Single Family
Est. Annual Taxes
- $3,974
Year Built
- Built in 2004 | Remodeled
Lot Details
- 1.75 Acre Lot
- 150 Feet of Waterfront
- River Front
- Fenced Yard
- Partially Fenced Property
- Flag Lot
- Lot Sloped Up
- Backyard Sprinklers
- Landscaped with Trees
- Back Yard
- Historic Home
HOA Fees
- $46 Monthly HOA Fees
Parking
- 2 Car Attached Garage
- Side Facing Garage
- Garage Door Opener
- Private Driveway
Property Views
- River
- Woods
- Pool
Home Design
- Traditional Architecture
- Brick Exterior Construction
- Brick Foundation
- Block Foundation
- Asphalt Roof
- HardiePlank Type
Interior Spaces
- 3,375 Sq Ft Home
- 2-Story Property
- Bar Fridge
- Crown Molding
- Tray Ceiling
- Cathedral Ceiling
- Ceiling Fan
- Recessed Lighting
- Self Contained Fireplace Unit Or Insert
- Gas Fireplace
- Insulated Windows
- Entrance Foyer
- Family Room with Fireplace
- 2 Fireplaces
- Dining Room
- Home Office
- Bonus Room
- Workshop
- Sun or Florida Room
Kitchen
- Breakfast Room
- Breakfast Bar
- Built-In Electric Oven
- Built-In Electric Range
- Microwave
- Ice Maker
- Dishwasher
- Granite Countertops
Flooring
- Wood
- Tile
- Luxury Vinyl Tile
Bedrooms and Bathrooms
- 3 Main Level Bedrooms
- Primary Bedroom on Main
- Walk-In Closet
- 3 Full Bathrooms
- Primary bathroom on main floor
- Double Vanity
- Private Water Closet
- Soaking Tub
- Bathtub with Shower
- Walk-in Shower
Laundry
- Laundry Room
- Laundry on main level
- Electric Dryer Hookup
Attic
- Attic Floors
- Pull Down Stairs to Attic
Basement
- Exterior Basement Entry
- Workshop
- Sealed Crawl Space
- Crawl Space
- Basement Storage
Home Security
- Smart Lights or Controls
- Smart Locks
- Storm Doors
- Fire and Smoke Detector
Eco-Friendly Details
- Smart Irrigation
Pool
- Cabana
- In Ground Pool
- Outdoor Pool
- Above Ground Spa
- Fence Around Pool
- Outdoor Shower
- Pool Cover
Outdoor Features
- River Access
- Docks
- Deck
- Covered Patio or Porch
- Fire Pit
- Exterior Lighting
- Separate Outdoor Workshop
- Outdoor Storage
- Rain Gutters
Schools
- Cooper Academy Elementary School
- Riverwood Middle School
- Clayton High School
Utilities
- Cooling System Powered By Gas
- Central Heating and Cooling System
- Heating System Uses Propane
- Propane
- Septic Tank
- Septic System
- Cable TV Available
Listing and Financial Details
- Assessor Parcel Number 176000-64-8197
Community Details
Overview
- Association fees include unknown
- Ole Mill Stream HOA, Phone Number (919) 553-0895
- Ole Mill Stream Subdivision
- Electric Vehicle Charging Station
Amenities
- Clubhouse
Recreation
- Community Cabanas
- Community Pool
Map
Home Values in the Area
Average Home Value in this Area
Tax History
| Year | Tax Paid | Tax Assessment Tax Assessment Total Assessment is a certain percentage of the fair market value that is determined by local assessors to be the total taxable value of land and additions on the property. | Land | Improvement |
|---|---|---|---|---|
| 2025 | $4,027 | $625,770 | $127,020 | $498,750 |
| 2024 | $3,306 | $408,100 | $91,450 | $316,650 |
| 2023 | $3,414 | $406,430 | $91,450 | $314,980 |
| 2022 | $3,445 | $406,430 | $91,450 | $314,980 |
| 2021 | $3,445 | $406,430 | $91,450 | $314,980 |
| 2020 | $3,645 | $406,430 | $91,450 | $314,980 |
| 2019 | $3,566 | $406,430 | $91,450 | $314,980 |
| 2018 | $3,455 | $384,990 | $82,560 | $302,430 |
| 2017 | $3,455 | $384,990 | $82,560 | $302,430 |
| 2016 | $3,374 | $384,520 | $82,090 | $302,430 |
| 2015 | $3,374 | $384,520 | $82,090 | $302,430 |
| 2014 | $3,374 | $384,520 | $82,090 | $302,430 |
Property History
| Date | Event | Price | List to Sale | Price per Sq Ft |
|---|---|---|---|---|
| 10/14/2025 10/14/25 | Price Changed | $899,000 | -2.8% | $266 / Sq Ft |
| 10/04/2025 10/04/25 | For Sale | $925,000 | -- | $274 / Sq Ft |
Purchase History
| Date | Type | Sale Price | Title Company |
|---|---|---|---|
| Interfamily Deed Transfer | -- | None Available | |
| Warranty Deed | $393,000 | None Available | |
| Warranty Deed | $412,000 | None Available | |
| Deed | $280,000 | -- | |
| Deed | -- | -- |
Mortgage History
| Date | Status | Loan Amount | Loan Type |
|---|---|---|---|
| Open | $381,210 | New Conventional | |
| Previous Owner | $329,600 | Purchase Money Mortgage |
Source: Doorify MLS
MLS Number: 10125808
APN: 05H01010J
- 113 Claire Dr
- 101 Houston Ln
- 328 Mccarthy Dr
- 237 Boswell Ln
- 304 Nelson Ln
- 320 Chamberlain Dr
- 329 Chamberlain Dr
- 200 Mantle Dr
- 400 Charleston Dr
- 201 Sarazen Dr
- 380 Collinsworth Dr
- 524 Woodson Dr
- 109 Hutson Ln
- 629 Woodson Dr
- 224 Swann Trail
- 43 Papillion Way
- 76 Omaha Way
- 141 Omaha Way
- 35 Rockingham Way
- 117 Landry Ct
- 104 W Webber Ln
- 112 Spalding Ln
- 232 Lanier Place
- 353 Chamberlain Dr
- 276 E Webber Ln
- 308 Nelson Ln
- 204 Mccarthy Dr
- 284 Gretzky Pkwy
- 228 Pearson Place
- 257 Pearson Place
- 144 Hutson Ln
- 376 Collinsworth Dr
- 108 Buchanan Ln
- 368 Athletic Club Blvd
- 125 Pearson Place
- 117 Pearson Place
- 77 Ballancer Way
- 27 Calluna Dr
- 101 Fairview St
- 295 Edgefield St
