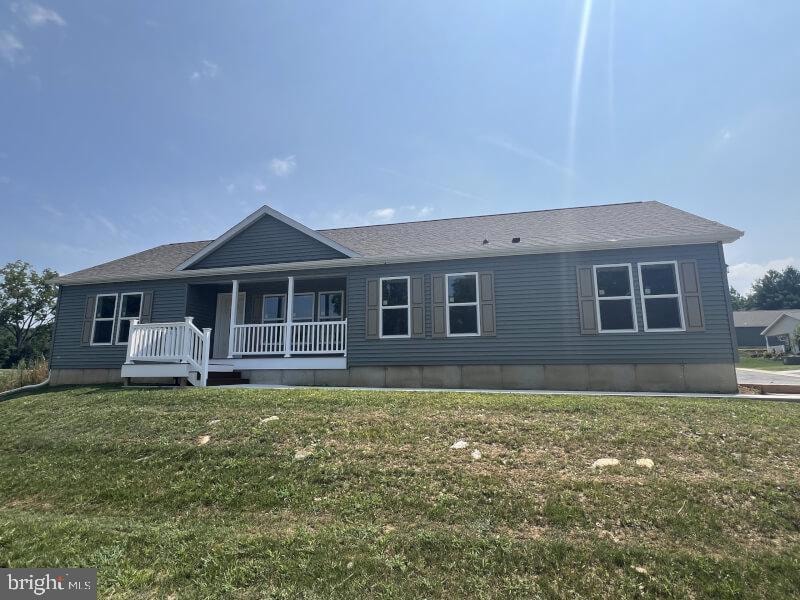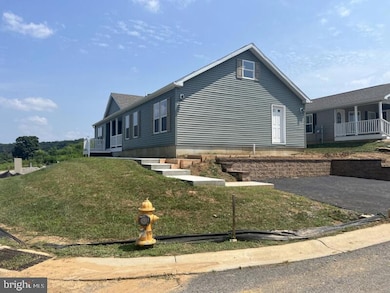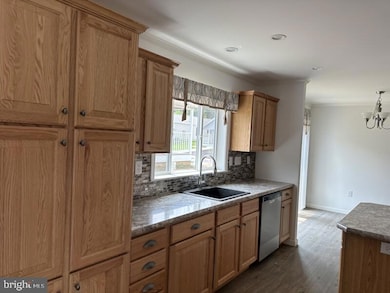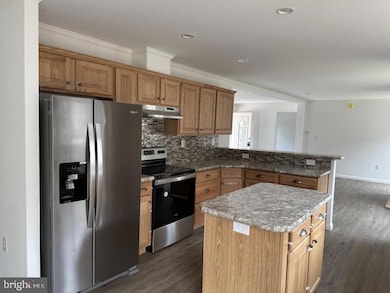147 Minch Rd Parkesburg, PA 19365
Estimated payment $1,779/month
Highlights
- New Construction
- Panoramic View
- Rambler Architecture
- Active Adult
- Open Floorplan
- Attic
About This Home
This fabulous three bedroom, two bath home has amazing views from the covered front entrance. The large living room includes a gas fireplace and the adjacent kitchen has upgrades galore including stainless steel appliances, double stainless steel sink with gooseneck faucet, full tile backsplash and recessed lighting. The main suite is bright and spacious with large windows, a separate walk-in closet and large master bath. The walk-up attic covers the length of the home for all your storage needs. This home sits on a large corner lot with off street parking.
Listing Agent
(484) 755-0370 atharp@gspmanagement.com ABC Home Realty, LLC License #AB069653 Listed on: 09/09/2025
Property Details
Home Type
- Manufactured Home
Est. Annual Taxes
- $2,800
Year Built
- Built in 2025 | New Construction
Lot Details
- 5,000 Sq Ft Lot
- Stone Retaining Walls
- Corner Lot
- Land Lease
- Ground Rent
- Property is in excellent condition
Property Views
- Panoramic
- Valley
Home Design
- Rambler Architecture
- Permanent Foundation
- Architectural Shingle Roof
- Modular or Manufactured Materials
- Concrete Perimeter Foundation
Interior Spaces
- 1,680 Sq Ft Home
- Property has 1 Level
- Open Floorplan
- Crown Molding
- Ceiling Fan
- Recessed Lighting
- Fireplace Mantel
- Gas Fireplace
- Double Pane Windows
- ENERGY STAR Qualified Windows with Low Emissivity
- Vinyl Clad Windows
- Insulated Windows
- Window Treatments
- Window Screens
- ENERGY STAR Qualified Doors
- Six Panel Doors
- Crawl Space
- Attic
Kitchen
- Country Kitchen
- Electric Oven or Range
- Self-Cleaning Oven
- Microwave
- ENERGY STAR Qualified Refrigerator
- Ice Maker
- Dishwasher
- Stainless Steel Appliances
- Kitchen Island
Flooring
- Partially Carpeted
- Laminate
- Luxury Vinyl Plank Tile
Bedrooms and Bathrooms
- 3 Main Level Bedrooms
- Walk-In Closet
- 2 Full Bathrooms
- Walk-in Shower
Laundry
- Laundry on main level
- Washer and Dryer Hookup
Parking
- 2 Parking Spaces
- 2 Driveway Spaces
Accessible Home Design
- More Than Two Accessible Exits
Eco-Friendly Details
- Energy-Efficient Construction
- Energy-Efficient HVAC
- Energy-Efficient Lighting
Outdoor Features
- Exterior Lighting
- Rain Gutters
Mobile Home
- Mobile Home Make is Pine Grove
- Mobile Home is 28 x 60 Feet
- Manufactured Home
Utilities
- 90% Forced Air Heating and Cooling System
- Heating System Powered By Leased Propane
- Heating System Powered By Owned Propane
- Electric Water Heater
Community Details
Overview
- Active Adult
- No Home Owners Association
- $30 Other One-Time Fees
- Building Winterized
- Active Adult | Residents must be 55 or older
- Lindale Village Subdivision
Pet Policy
- Dogs and Cats Allowed
- Breed Restrictions
Map
Home Values in the Area
Average Home Value in this Area
Property History
| Date | Event | Price | List to Sale | Price per Sq Ft |
|---|---|---|---|---|
| 09/09/2025 09/09/25 | For Sale | $294,900 | -- | $176 / Sq Ft |
Source: Bright MLS
MLS Number: PACT2109004
- 313 Main St Unit 2
- 309 Strasburg Ave Unit A
- 189 S Harner Blvd
- 1925 Valley Rd
- 1925 Valley Rd
- 11 Spaulding Ave Unit 2
- 12 Wildflower Ln
- 800 Continental Ave
- 355 Rockdale Dr
- 331 Church St
- 15 Rose Glen Ct
- 904 W Lincoln Hwy Unit B
- 184 Cochran St
- 59 W Slokom Ave
- 350 W Lincoln Hwy
- 695 W Kings Hwy
- 114 Strode Ave
- 18 Strode Ave
- 100 Cobblestone Dr
- 19 Birch St Unit 19







