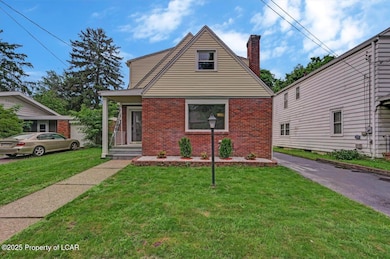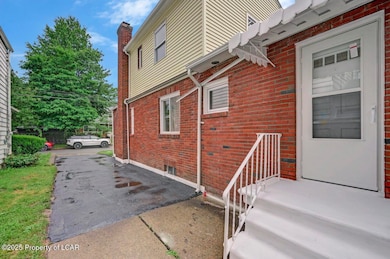147 N Dawes Ave Kingston, PA 18704
Estimated payment $1,902/month
Total Views
22,805
4
Beds
2.5
Baths
2,064
Sq Ft
$141
Price per Sq Ft
Highlights
- Recreation Room
- Main Floor Primary Bedroom
- Fenced Yard
- Wood Flooring
- Formal Dining Room
- Paneling
About This Home
Fully remodeled 4BR/3BA home in a very sought-after neighborhood! Features new roof, brand-new kitchen & appliances, new hardwood & carpet flooring, fenced yard, and private driveway. Move-in ready with modern finishes throughout!
Home Details
Home Type
- Single Family
Est. Annual Taxes
- $4,489
Lot Details
- Lot Dimensions are 100x40
- Fenced Yard
- Level Lot
- Property is in excellent condition
Home Design
- Brick Exterior Construction
- Fire Rated Drywall
- Composition Shingle Roof
- Aluminum Siding
Interior Spaces
- 2,064 Sq Ft Home
- Paneling
- Formal Dining Room
- Recreation Room
- Wood Flooring
- Laundry on main level
- Partially Finished Basement
Bedrooms and Bathrooms
- 4 Bedrooms
- Primary Bedroom on Main
Parking
- No Garage
- Private Driveway
Utilities
- Cooling System Mounted In Outer Wall Opening
- Heating System Uses Steam
- Heating System Uses Gas
- Gas Water Heater
Community Details
- Community Deck or Porch
Map
Create a Home Valuation Report for This Property
The Home Valuation Report is an in-depth analysis detailing your home's value as well as a comparison with similar homes in the area
Home Values in the Area
Average Home Value in this Area
Tax History
| Year | Tax Paid | Tax Assessment Tax Assessment Total Assessment is a certain percentage of the fair market value that is determined by local assessors to be the total taxable value of land and additions on the property. | Land | Improvement |
|---|---|---|---|---|
| 2025 | $4,488 | $170,100 | $24,000 | $146,100 |
| 2024 | $4,488 | $170,100 | $24,000 | $146,100 |
| 2023 | $4,411 | $170,100 | $24,000 | $146,100 |
| 2022 | $4,380 | $170,100 | $24,000 | $146,100 |
| 2021 | $4,254 | $170,100 | $24,000 | $146,100 |
| 2020 | $4,254 | $170,100 | $24,000 | $146,100 |
| 2019 | $4,129 | $170,100 | $24,000 | $146,100 |
| 2018 | $4,000 | $170,100 | $24,000 | $146,100 |
| 2017 | $3,887 | $170,100 | $24,000 | $146,100 |
| 2016 | -- | $170,100 | $24,000 | $146,100 |
| 2015 | $3,201 | $170,100 | $24,000 | $146,100 |
| 2014 | $3,201 | $170,100 | $24,000 | $146,100 |
Source: Public Records
Property History
| Date | Event | Price | List to Sale | Price per Sq Ft | Prior Sale |
|---|---|---|---|---|---|
| 10/22/2025 10/22/25 | Price Changed | $289,999 | -3.2% | $141 / Sq Ft | |
| 09/17/2025 09/17/25 | Price Changed | $299,499 | -3.2% | $145 / Sq Ft | |
| 08/19/2025 08/19/25 | Price Changed | $309,499 | -1.6% | $150 / Sq Ft | |
| 08/01/2025 08/01/25 | Price Changed | $314,499 | -1.7% | $152 / Sq Ft | |
| 07/02/2025 07/02/25 | For Sale | $319,999 | +509.5% | $155 / Sq Ft | |
| 12/28/2018 12/28/18 | Sold | $52,500 | -38.2% | $28 / Sq Ft | View Prior Sale |
| 11/21/2018 11/21/18 | Pending | -- | -- | -- | |
| 06/04/2018 06/04/18 | For Sale | $84,900 | -- | $46 / Sq Ft |
Source: Luzerne County Association of REALTORS®
Purchase History
| Date | Type | Sale Price | Title Company |
|---|---|---|---|
| Deed | $30,000 | None Available | |
| Deed | $52,500 | Search One Abstracting | |
| Sheriffs Deed | $7,076 | None Available | |
| Deed | $5,000 | None Available |
Source: Public Records
Source: Luzerne County Association of REALTORS®
MLS Number: 25-3237
APN: 34-H9NE2-008-015-000
Nearby Homes
- 92 2nd Ave
- 37 S Dawes Ave
- 153 N Gates Ave
- 1 N River St
- 289 N River St
- 59 N Loveland Ave
- 39 S Thomas Ave
- 100 N Loveland Ave
- 76 S Goodwin Ave
- 308 E Dorrance St
- 150 Court St
- 600 Meadowland Ave
- 320 N Main St
- 81 Courtright Ave
- 216 Reynolds St
- 354 N Main St
- 20 Wyoming St
- 137 Madison St
- 53 Wyoming St
- 573 Rutter Ave
- 100 Parkway Blvd
- 124 2nd Ave Unit E
- 34 2nd Ave Unit 34
- 311 Market St
- 38 S Gates Ave Unit 38
- 19 N River St Unit 403
- 19 N River St Unit 308
- 19 N River St Unit 307
- 19 N River St Unit 203
- 98 N Franklin St Unit 2
- 98 N Franklin St Unit 1
- 361 Warren Ave Unit 2
- 287 Pierce St Unit 1
- 0 W Market St
- 21 S Loveland Ave
- 8 W Market St
- 261 Pierce St Unit 261 Pierce Street Unit B
- 15 Public Square
- 164 N Washington St
- 159 N Washington St







