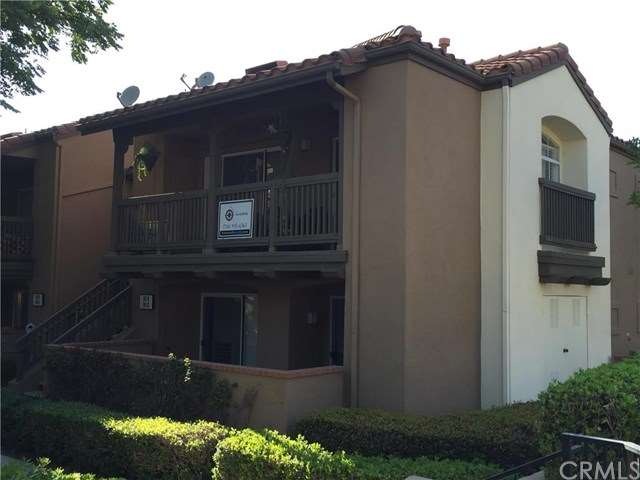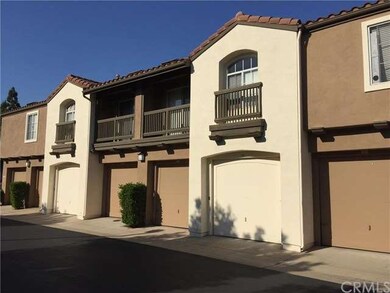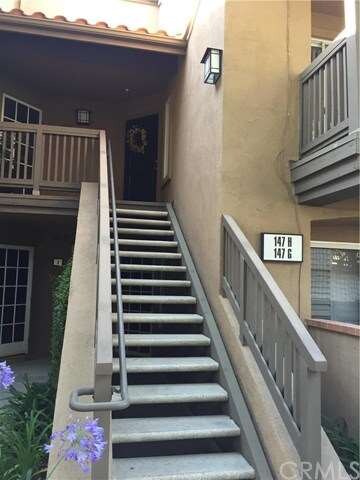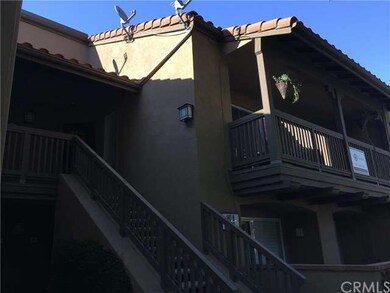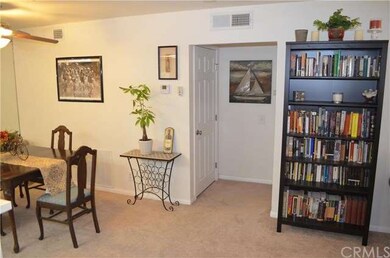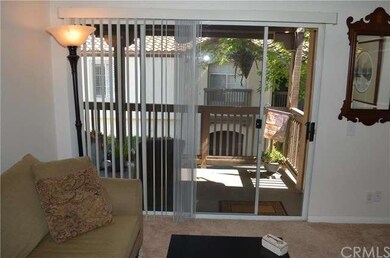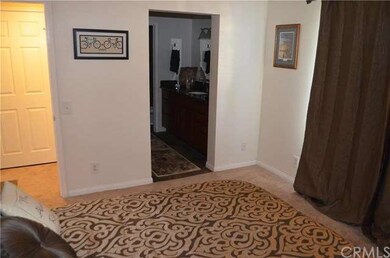
147 N Mine Canyon Rd Unit H Orange, CA 92869
Highlights
- Filtered Pool
- Open Floorplan
- Living Room with Attached Deck
- El Modena High School Rated A-
- Contemporary Architecture
- Corner Lot
About This Home
As of April 2019Quiet Secure Upper End Unit on Second Floor. This is a Great Location for this One Bedroom, One Bath Unit with Mirrored Dining Area, Custom Color Paint, Tiles and Marble in Bathroom and Kitchen, Many Upgrades. Spacious Open Floor Plan. Breakfast Bar in Kitchen. Dining area off Kitchen. Inside Laundry with includes washer and gas dryer. Close to 2 Community Pools, two spas, fully equipped Fitness Center and Club House. Association pays for landscaping, trash, water and sewer. Close to Peters Canyone Regional Park, Biking and Hiking Trails and close to Santiage Canyon Road used by avid bicyclists. Open parking, large single car garage to side/back.
Last Agent to Sell the Property
Guy Kirkpatrick
Guy L. Kirkpatrick, Broker License #01265069 Listed on: 10/27/2016
Property Details
Home Type
- Condominium
Est. Annual Taxes
- $4,466
Year Built
- Built in 1993
Lot Details
- Two or More Common Walls
- Landscaped
- Paved or Partially Paved Lot
- Sprinkler System
- On-Hand Building Permits
HOA Fees
- $400 Monthly HOA Fees
Parking
- 1 Car Attached Garage
- Parking Available
- Rear-Facing Garage
- Single Garage Door
- Unassigned Parking
Home Design
- Contemporary Architecture
- Planned Development
- Slab Foundation
- Tile Roof
- Copper Plumbing
- Stucco
Interior Spaces
- 738 Sq Ft Home
- Open Floorplan
- Ceiling Fan
- Blinds
- Casement Windows
- Living Room with Attached Deck
- Combination Dining and Living Room
- Storage
- Security Lights
Kitchen
- Breakfast Bar
- Double Oven
- Electric Oven
- Free-Standing Range
- Range Hood
- Microwave
- Ice Maker
- Water Line To Refrigerator
- Dishwasher
- Ceramic Countertops
- Disposal
Flooring
- Carpet
- Tile
Bedrooms and Bathrooms
- 1 Main Level Bedroom
- All Upper Level Bedrooms
- Walk-In Closet
- Dressing Area
- 1 Full Bathroom
Laundry
- Laundry Room
- Dryer
Accessible Home Design
- Halls are 36 inches wide or more
- Doors swing in
- Accessible Parking
Eco-Friendly Details
- Energy-Efficient Insulation
- Energy-Efficient Thermostat
Pool
- Filtered Pool
- Heated In Ground Pool
- In Ground Spa
- Gas Heated Pool
- Gunite Pool
- Gunite Spa
- Fence Around Pool
- Permits For Spa
- Permits for Pool
Outdoor Features
- Living Room Balcony
- Wood patio
- Exterior Lighting
- Rain Gutters
Location
- Suburban Location
Utilities
- Forced Air Heating and Cooling System
- Heating System Uses Natural Gas
- Vented Exhaust Fan
- Underground Utilities
- Natural Gas Connected
- Gas Water Heater
- Phone Available
- Cable TV Available
Listing and Financial Details
- Tax Lot Fee
- Tax Tract Number 13661
- Assessor Parcel Number 93428708
Community Details
Overview
- Canyon Hills HOA
Amenities
- Community Barbecue Grill
Recreation
- Community Pool
- Community Spa
Security
- Carbon Monoxide Detectors
- Fire and Smoke Detector
- Fire Sprinkler System
Ownership History
Purchase Details
Home Financials for this Owner
Home Financials are based on the most recent Mortgage that was taken out on this home.Purchase Details
Home Financials for this Owner
Home Financials are based on the most recent Mortgage that was taken out on this home.Purchase Details
Home Financials for this Owner
Home Financials are based on the most recent Mortgage that was taken out on this home.Purchase Details
Home Financials for this Owner
Home Financials are based on the most recent Mortgage that was taken out on this home.Purchase Details
Home Financials for this Owner
Home Financials are based on the most recent Mortgage that was taken out on this home.Purchase Details
Home Financials for this Owner
Home Financials are based on the most recent Mortgage that was taken out on this home.Similar Homes in the area
Home Values in the Area
Average Home Value in this Area
Purchase History
| Date | Type | Sale Price | Title Company |
|---|---|---|---|
| Grant Deed | $315,000 | First American Title Company | |
| Grant Deed | $289,000 | Orange Coast Title Company | |
| Interfamily Deed Transfer | -- | First American Title | |
| Grant Deed | $284,000 | First American Title | |
| Grant Deed | $208,000 | Fidelity National Title Ins | |
| Grant Deed | $94,000 | First American Title Ins Co |
Mortgage History
| Date | Status | Loan Amount | Loan Type |
|---|---|---|---|
| Open | $282,500 | Stand Alone Refi Refinance Of Original Loan | |
| Closed | $283,500 | New Conventional | |
| Previous Owner | $43,300 | Credit Line Revolving | |
| Previous Owner | $216,750 | New Conventional | |
| Previous Owner | $255,600 | New Conventional | |
| Previous Owner | $60,000 | Credit Line Revolving | |
| Previous Owner | $201,760 | FHA | |
| Previous Owner | $95,000 | Unknown | |
| Previous Owner | $91,600 | FHA | |
| Closed | $6,240 | No Value Available |
Property History
| Date | Event | Price | Change | Sq Ft Price |
|---|---|---|---|---|
| 04/26/2019 04/26/19 | Sold | $315,000 | -1.5% | $427 / Sq Ft |
| 03/22/2019 03/22/19 | Price Changed | $319,900 | -1.0% | $433 / Sq Ft |
| 03/22/2019 03/22/19 | Price Changed | $323,000 | -3.0% | $438 / Sq Ft |
| 02/27/2019 02/27/19 | For Sale | $333,000 | +15.2% | $451 / Sq Ft |
| 12/26/2016 12/26/16 | Sold | $289,000 | -3.5% | $392 / Sq Ft |
| 11/09/2016 11/09/16 | Pending | -- | -- | -- |
| 10/27/2016 10/27/16 | For Sale | $299,500 | +5.5% | $406 / Sq Ft |
| 10/21/2014 10/21/14 | Sold | $284,000 | 0.0% | $385 / Sq Ft |
| 08/14/2014 08/14/14 | Price Changed | $284,000 | -1.2% | $385 / Sq Ft |
| 07/17/2014 07/17/14 | For Sale | $287,500 | -- | $390 / Sq Ft |
Tax History Compared to Growth
Tax History
| Year | Tax Paid | Tax Assessment Tax Assessment Total Assessment is a certain percentage of the fair market value that is determined by local assessors to be the total taxable value of land and additions on the property. | Land | Improvement |
|---|---|---|---|---|
| 2025 | $4,466 | $351,385 | $263,929 | $87,456 |
| 2024 | $4,466 | $344,496 | $258,754 | $85,742 |
| 2023 | $4,369 | $337,742 | $253,681 | $84,061 |
| 2022 | $4,296 | $331,120 | $248,707 | $82,413 |
| 2021 | $4,185 | $324,628 | $243,830 | $80,798 |
| 2020 | $4,148 | $321,300 | $241,330 | $79,970 |
| 2019 | $3,950 | $300,675 | $226,577 | $74,098 |
| 2018 | $3,896 | $294,780 | $222,134 | $72,646 |
| 2017 | $3,757 | $289,000 | $217,778 | $71,222 |
| 2016 | $3,669 | $288,331 | $212,866 | $75,465 |
| 2015 | $3,617 | $284,000 | $209,668 | $74,332 |
| 2014 | $2,975 | $232,800 | $156,383 | $76,417 |
Agents Affiliated with this Home
-

Seller's Agent in 2019
Christopher Lardie
HomeSmart, Evergreen Realty
(949) 547-3055
4 in this area
152 Total Sales
-
C
Buyer's Agent in 2019
Chandra Larson
Chandra Larson, Broker
-
G
Seller's Agent in 2016
Guy Kirkpatrick
Guy L. Kirkpatrick, Broker
-

Buyer's Agent in 2016
Beth McCloskey
First Team Real Estate
(949) 933-1851
89 Total Sales
-
G
Seller's Agent in 2014
Gene Tidgewell
Moonstone Real Estate
Map
Source: California Regional Multiple Listing Service (CRMLS)
MLS Number: PW16736004
APN: 934-287-08
- 148 N Mine Canyon Rd Unit C
- 8237 E Flowerwood Ave
- 8507 E Heatherview Ln
- 236 S Grisly Canyon Dr Unit N
- 8542 E Heatherview Ln
- 8718 E Indian Hills Rd Unit J
- 256 N Hickory Branch Ln
- 199 S Amberwood St
- 9686 Ravenscroft Rd
- 9885 Deerhaven Dr
- 1538 Jade St
- 8009 E Eucalyptus Trail
- 9752 Rangeview Dr
- 7543 E Twinleaf Trail
- 9911 Overhill Dr
- 7626 E Saddlehill Trail
- 227 S Calle Grande
- 1501 Clearview Ln
- 571 N Turnabout Rd
- 10192 Saint Cloud Ln
