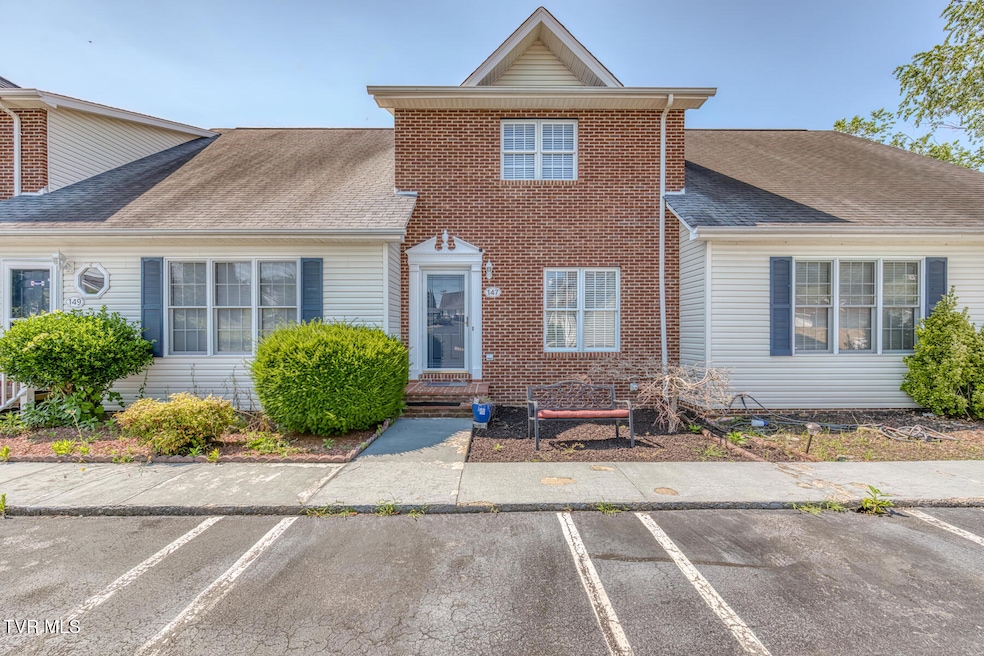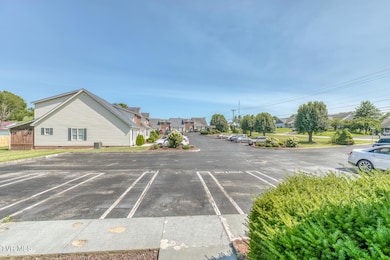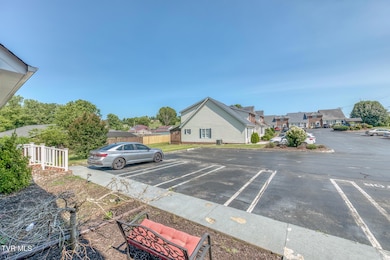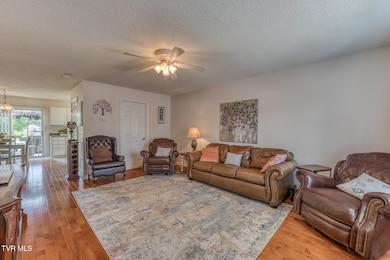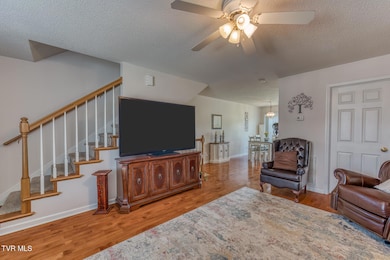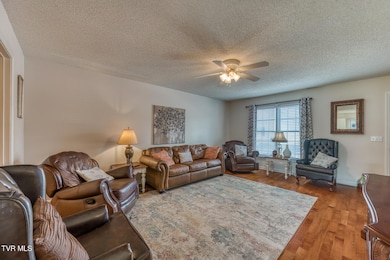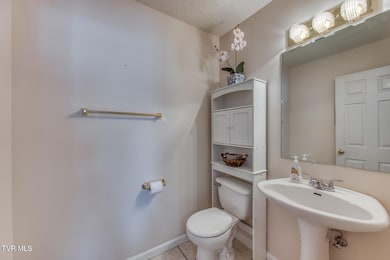147 Rainbow Cir Unit 147 Bristol, VA 24201
Estimated payment $1,371/month
Highlights
- Deck
- Wood Flooring
- Walk-In Closet
- Traditional Architecture
- Covered Patio or Porch
- Cooling Available
About This Home
Beautifully maintained 3-bedroom, 2.5-bath townhome offering approximately 1,848 sq ft of living space in a prime location close to shopping, dining, and entertainment. Main level features include hardwood flooring throughout the living and dining areas. The upper level offers two bedrooms connected by a Jack-and-Jill bathroom. The finished lower level includes a third bedroom or optional den/office space with a full bath—perfect for guests or multi-functional use. Recent updates (2024) include newer interior paint, heat pump, roof, water heater, back deck flooring, and front steps. Exterior maintenance is stress-free with an affordable $50 month HOA fee covering exterior upkeep, pavement maintenance, and lawn care. This home combines convenience, functionality, and value—ideal for first-time buyers, investors, or anyone seeking low-maintenance living in a central location. Buyer/Buyer's Agent to verify all information.
Open House Schedule
-
Sunday, October 19, 20252:00 to 4:00 pm10/19/2025 2:00:00 PM +00:0010/19/2025 4:00:00 PM +00:00Add to Calendar
Townhouse Details
Home Type
- Townhome
Est. Annual Taxes
- $1,858
Year Built
- Built in 1997
Lot Details
- Landscaped
- Property is in good condition
HOA Fees
- $50 Monthly HOA Fees
Home Design
- Traditional Architecture
- Brick Exterior Construction
- Shingle Roof
- Vinyl Siding
Interior Spaces
- 2-Story Property
- Insulated Windows
- Washer and Electric Dryer Hookup
Kitchen
- Electric Range
- Microwave
- Dishwasher
- Laminate Countertops
Flooring
- Wood
- Carpet
- Tile
Bedrooms and Bathrooms
- 3 Bedrooms
- Walk-In Closet
Basement
- Walk-Out Basement
- Interior Basement Entry
Outdoor Features
- Deck
- Covered Patio or Porch
Schools
- Van Pelt Elementary School
- Virginia Middle School
- Virginia High School
Utilities
- Cooling Available
- Heat Pump System
Community Details
- Valley Place Condos
- FHA/VA Approved Complex
Listing and Financial Details
- Assessor Parcel Number 20 7 4
Map
Home Values in the Area
Average Home Value in this Area
Tax History
| Year | Tax Paid | Tax Assessment Tax Assessment Total Assessment is a certain percentage of the fair market value that is determined by local assessors to be the total taxable value of land and additions on the property. | Land | Improvement |
|---|---|---|---|---|
| 2025 | $1,858 | $199,800 | $20,000 | $179,800 |
| 2024 | $1,116 | $99,600 | $10,000 | $89,600 |
| 2023 | $1,165 | $99,600 | $10,000 | $89,600 |
| 2022 | $1,116 | $99,600 | $10,000 | $89,600 |
| 2021 | $1,116 | $99,600 | $10,000 | $89,600 |
| 2020 | $1,039 | $88,800 | $10,000 | $78,800 |
| 2019 | $1,039 | $88,800 | $10,000 | $78,800 |
| 2018 | $519 | $88,800 | $10,000 | $78,800 |
| 2016 | -- | $92,500 | $0 | $0 |
| 2014 | -- | $0 | $0 | $0 |
Property History
| Date | Event | Price | List to Sale | Price per Sq Ft | Prior Sale |
|---|---|---|---|---|---|
| 07/10/2025 07/10/25 | For Sale | $219,900 | +7.3% | $119 / Sq Ft | |
| 08/09/2024 08/09/24 | Sold | $205,000 | -6.4% | $111 / Sq Ft | View Prior Sale |
| 07/09/2024 07/09/24 | Pending | -- | -- | -- | |
| 06/28/2024 06/28/24 | For Sale | $219,000 | -- | $119 / Sq Ft |
Purchase History
| Date | Type | Sale Price | Title Company |
|---|---|---|---|
| Warranty Deed | $205,000 | Malcolm Title Llc-Virginia |
Source: Tennessee/Virginia Regional MLS
MLS Number: 9982912
APN: 20-7-4
- 2166 E Valley Dr
- 1177 Pebble Dr
- 1434 New Hampshire Ave
- 105 Dewey Ct
- 382 Texas Ave
- 539 Madison St
- 540 Madison St
- TBD Massachusetts Ave
- 237 Old Abingdon Hwy
- 260 Chester Hill Rd
- 474 Whitt St
- 462 Whitt St
- 234 Chester Hill Rd
- 525 Shakesville Rd
- 509 Norfolk Ave
- 167 Cherry St
- 748 Navaho Trail
- 1101 Rhode Island Ave
- 219 Tall Timbers Dr
- 1009 Massachusetts Ave
- 1181 Pebble Dr
- 201 Springdale Rd
- 1265 Carriage Cir Unit 102
- 102 Northwinds Dr
- 103 Northwinds Dr
- 191 April St
- 617 Taylor St
- 305 Rebecca St Unit 307
- 14 Bank St Unit 18 Bank Street The Teller
- 750 Lakeview St
- 630 Broad St Unit 2
- 809 State St
- 201 8th St
- 288 Robin Cir
- 105 Ash St
- 577 English St Unit B-3
- 577 English St Unit B-2
- 235 Hunter Hills Cir
- 1200 Anderson St
- 1131 Windsor Ave Unit 4
