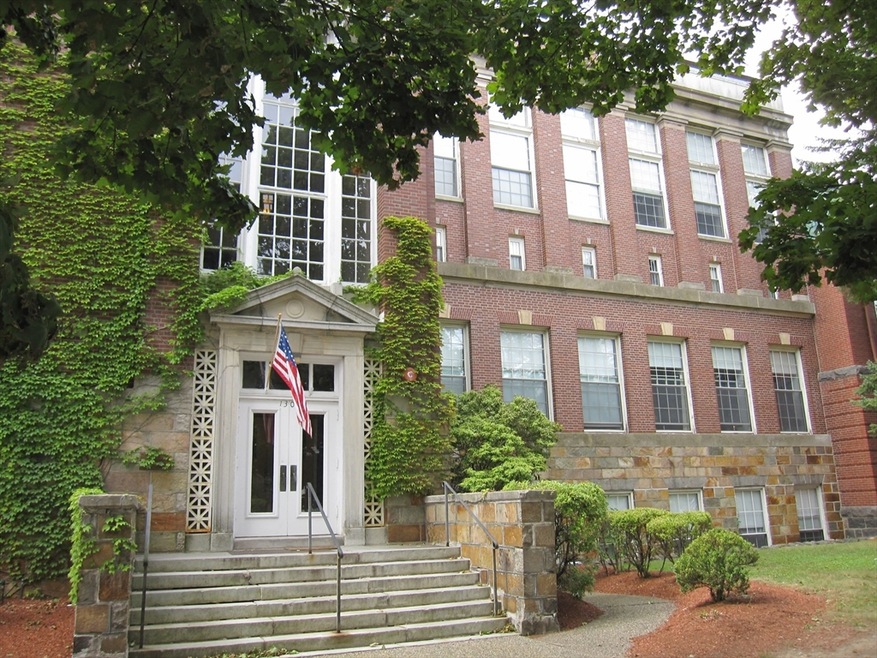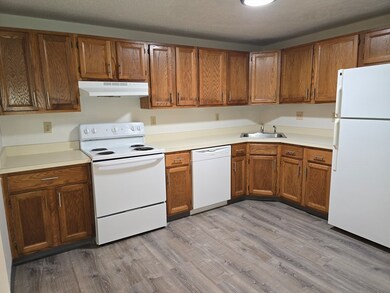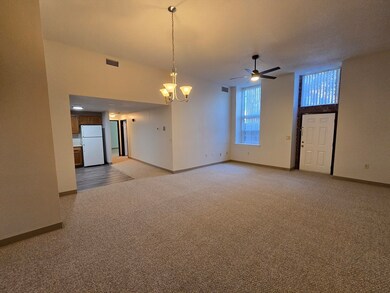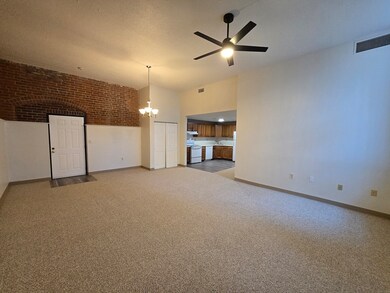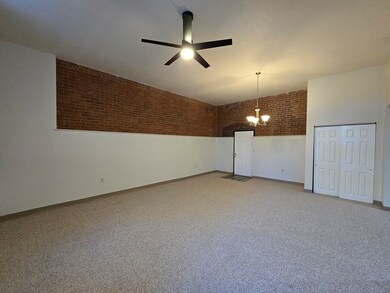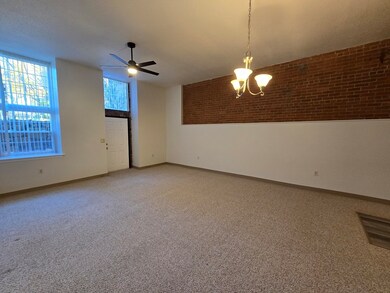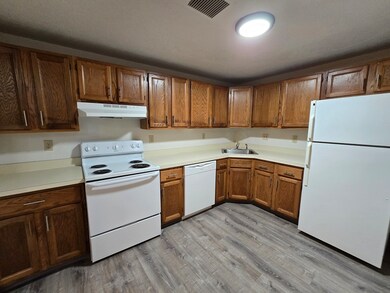147 Rawson Rd Unit G3 Quincy, MA 02170
Wollaston NeighborhoodHighlights
- Marina
- Golf Course Community
- Open Floorplan
- North Quincy High School Rated A
- 60,000 Sq Ft lot
- 1-minute walk to Mass Field Playground
About This Home
Available NOW! Quincy, in the heart of Wollaston, Beautiful 2 bedroom/2 full bathroom apartment in the former Mass Fields Elementary School. This updated and very spacious apartment features high ceilings, genuine brick accent walls, updated bathrooms, all newer flooring, freshly painted throughout, very spacious and fully applianced kitchen with many cabinets, open floor plan, central a/c, primary bedroom with full bathroom and walk in closet. Included with the rent are coin op laundry access in the building, off street parking, large separate storage room, water, sewer, snow & trash removal. Tenant pays electric utilities. Assigned garage and carport parking may be available for a low monthly fee. Conveniently located near Wollaston Red Line T station, Rt. 93 to Boston, Wollaston Beach, Marina Bay, shopping, dining, etc. No pets or smoking. Management Requires Very good to excellent credit, Verifiable income, good references and ID.
Property Details
Home Type
- Multi-Family
Lot Details
- 1.38 Acre Lot
Parking
- 2 Car Parking Spaces
Home Design
- Apartment
- Updated or Remodeled
Interior Spaces
- 1,100 Sq Ft Home
- Open Floorplan
- Ceiling Fan
- Light Fixtures
Kitchen
- Range
- Freezer
- Dishwasher
- Disposal
Flooring
- Wall to Wall Carpet
- Laminate
Bedrooms and Bathrooms
- 2 Bedrooms
- Primary Bedroom located in the basement
- Dual Closets
- Walk-In Closet
- 2 Full Bathrooms
- Bathtub with Shower
Basement
- Exterior Basement Entry
- Laundry in Basement
Location
- Property is near public transit
- Property is near schools
Utilities
- Cooling Available
- Forced Air Heating System
- High Speed Internet
Listing and Financial Details
- Security Deposit $2,200
- Property Available on 11/16/25
- Rent includes water, sewer, trash collection, snow removal, gardener, extra storage, laundry facilities, parking
Community Details
Overview
- No Home Owners Association
- Near Conservation Area
Amenities
- Shops
- Laundry Facilities
Recreation
- Marina
- Golf Course Community
- Tennis Courts
- Park
- Jogging Path
- Bike Trail
Pet Policy
- No Pets Allowed
Map
Source: MLS Property Information Network (MLS PIN)
MLS Number: 73455369
- 101 Beach St
- 41 Davis St
- 43 Ellington Rd
- 65 - 67 Davis St
- 11 Earle St
- 522 Hancock St
- 237 Billings Rd
- 511 Hancock St Unit 207
- 140 Phillips St
- 21 Linden St Unit 417
- 14 Ridgeway St
- 6 Warwick St
- 143 Arlington St
- 204 Farrington St
- 365 Newport Ave Unit 301
- 129 Beale St
- 100 Thornton St
- 35 Estabrook Rd
- 163 Clay St Unit C
- 323 Farrington St
- 147 Rawson Rd Unit 207
- 41 Bromfield St Unit 1
- 20 Phillips St Unit 1
- 208 Beach St
- 27 Willet St Unit 1
- 11 Willet St Unit 11B
- 39 Rawson Rd Unit 2
- 52 Flynt St Unit 1
- 52 Flynt St Unit 2
- 522 Hancock St Unit B
- 24 Cushing St Unit 2
- 111 E Elm Ave Unit 1
- 41 Flynt St Unit 1F
- 133 Willow St Unit 2
- 132 E Elm Ave Unit 2
- 47 Berlin St Unit 2
- 63 Sachem St Unit 1
- 19 Flynt St Unit 2
- 21 Linden St Unit 310
- 69 Chapman St Unit 2
