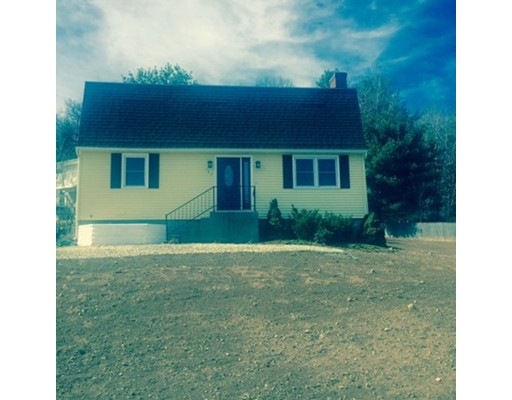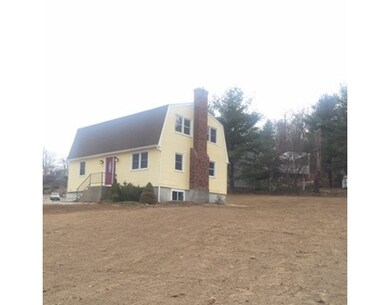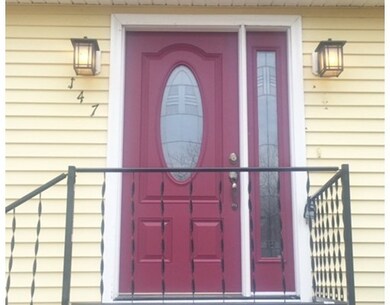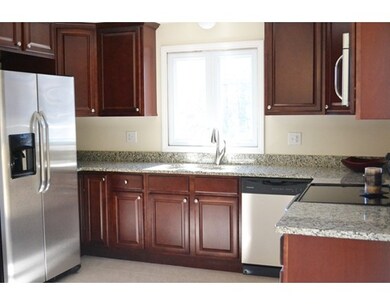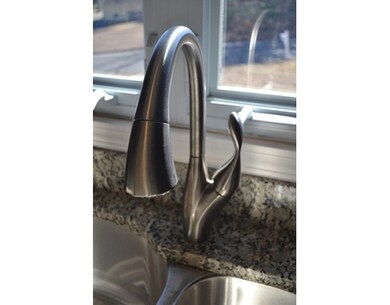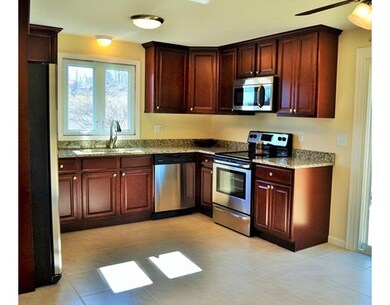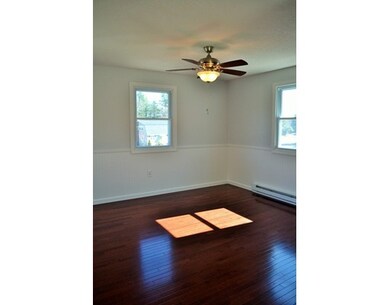
147 Reynolds St Ludlow, MA 01056
About This Home
As of March 2025LOOK NO FURTHER! COMPLETELY RENOVATED HOME HAS JUST HIT THE MARKET! WALK THROUGH THE NEWLY INSTALLED FRONT DOOR INTO SHINING HARDWOOD FLOORS~ FRESHLY PAINTED WALLS~ REMODELED KITCHEN WITH GLEAMING GRANITE COUNTERS, NEW SS APPLIANCES TO REMAIN FOR BUYERS ENJOYMENT, BEAUTIFUL TILE FLOORS AND A NEW SLIDING DOOR TO EXTERIOR DECK THAT IS PERFECT FOR ENTERTAINING ON SUMMER NIGHTS! COMPLETELY REMODELED FIRST FLOOR HALF BATH W/GRANITE COUNTER~ FRONT TO BACK LIVING ROOM WITH PELLET STOVE TO KEEP YOU WARM ALL WINTER LONG~ LOVELY DINING ROOM W/WAINSCOTING~ 3 GENEROUSLY SIZED BEDROOMS ON 2ND FLOOR, WITH MASTER HAVING HARDWOOD FLOORS AND HIS/HER CLOSETS~ BEAUTIFULLY REMODELED BATH WITH DOUBLE VANITY GRANITE SINK, NEWLY INSTALLED TUB W/TUB SURROUND~ 4TH BEDROOM IN BASEMENT ( APPROVED BY TOWN OF LUDLOW/PER OWNER) ALONG WITH A FINISHED FAMILY WITH 2ND PELLET STOVE TO HELP REDUCE HEATING COSTS, AND AN OFFICE TOO!
Last Agent to Sell the Property
Berkshire Hathaway HomeServices Realty Professionals Listed on: 03/08/2016

Home Details
Home Type
Single Family
Est. Annual Taxes
$5,075
Year Built
1978
Lot Details
0
Listing Details
- Lot Description: Corner
- Property Type: Single Family
- Other Agent: 1.00
- Lead Paint: Unknown
- Special Features: None
- Property Sub Type: Detached
- Year Built: 1978
Interior Features
- Appliances: Range, Dishwasher, Disposal, Refrigerator
- Fireplaces: 1
- Has Basement: Yes
- Fireplaces: 1
- Number of Rooms: 9
- Flooring: Wood, Tile, Wall to Wall Carpet
- Basement: Full, Partially Finished, Interior Access
- Bedroom 2: Second Floor
- Bedroom 3: Second Floor
- Bedroom 4: Basement
- Bathroom #1: First Floor
- Bathroom #2: Second Floor
- Kitchen: First Floor
- Laundry Room: Basement
- Living Room: First Floor
- Master Bedroom: Second Floor
- Master Bedroom Description: Ceiling Fan(s), Closet, Flooring - Hardwood
- Dining Room: First Floor
- Family Room: Basement
- Oth1 Room Name: Office
- Oth1 Dscrp: Flooring - Wall to Wall Carpet
- Oth2 Room Name: Workshop
Exterior Features
- Exterior: Vinyl
- Exterior Features: Porch, Deck, Deck - Vinyl
- Foundation: Poured Concrete
Garage/Parking
- Parking: Off-Street
- Parking Spaces: 4
Utilities
- Heating: Electric Baseboard, Electric
- Utility Connections: for Electric Range, for Electric Oven, for Electric Dryer, Washer Hookup
- Sewer: City/Town Sewer
- Water: City/Town Water
Lot Info
- Assessor Parcel Number: M:027-12600 B:196 L:0
- Zoning: RES A
Multi Family
- Foundation: 999999999999999
Ownership History
Purchase Details
Home Financials for this Owner
Home Financials are based on the most recent Mortgage that was taken out on this home.Purchase Details
Home Financials for this Owner
Home Financials are based on the most recent Mortgage that was taken out on this home.Purchase Details
Purchase Details
Purchase Details
Purchase Details
Purchase Details
Similar Homes in the area
Home Values in the Area
Average Home Value in this Area
Purchase History
| Date | Type | Sale Price | Title Company |
|---|---|---|---|
| Not Resolvable | $240,000 | -- | |
| Not Resolvable | $125,000 | -- | |
| Foreclosure Deed | $151,200 | -- | |
| Foreclosure Deed | $151,200 | -- | |
| Deed | -- | -- | |
| Deed | -- | -- | |
| Deed | -- | -- | |
| Deed | -- | -- | |
| Deed | $71,500 | -- | |
| Deed | $71,500 | -- | |
| Deed | $8,000 | -- |
Mortgage History
| Date | Status | Loan Amount | Loan Type |
|---|---|---|---|
| Open | $240,000 | Purchase Money Mortgage | |
| Closed | $240,000 | Purchase Money Mortgage | |
| Closed | $210,000 | New Conventional | |
| Previous Owner | $177,000 | New Conventional | |
| Previous Owner | $258,825 | No Value Available | |
| Previous Owner | $60,000 | No Value Available | |
| Previous Owner | $151,400 | No Value Available | |
| Previous Owner | $137,600 | No Value Available | |
| Previous Owner | $119,000 | No Value Available |
Property History
| Date | Event | Price | Change | Sq Ft Price |
|---|---|---|---|---|
| 03/07/2025 03/07/25 | Sold | $340,000 | +4.6% | $219 / Sq Ft |
| 02/04/2025 02/04/25 | Pending | -- | -- | -- |
| 01/29/2025 01/29/25 | For Sale | $325,000 | 0.0% | $210 / Sq Ft |
| 11/18/2024 11/18/24 | Pending | -- | -- | -- |
| 11/12/2024 11/12/24 | For Sale | $325,000 | +35.4% | $210 / Sq Ft |
| 04/27/2016 04/27/16 | Sold | $240,000 | -4.0% | $155 / Sq Ft |
| 03/15/2016 03/15/16 | Pending | -- | -- | -- |
| 03/08/2016 03/08/16 | For Sale | $249,900 | +99.9% | $161 / Sq Ft |
| 01/22/2016 01/22/16 | Sold | $125,000 | -3.8% | $81 / Sq Ft |
| 12/11/2015 12/11/15 | Pending | -- | -- | -- |
| 12/10/2015 12/10/15 | Price Changed | $129,900 | -3.7% | $84 / Sq Ft |
| 12/07/2015 12/07/15 | For Sale | $134,900 | 0.0% | $87 / Sq Ft |
| 11/17/2015 11/17/15 | Pending | -- | -- | -- |
| 10/27/2015 10/27/15 | Price Changed | $134,900 | -10.0% | $87 / Sq Ft |
| 10/19/2015 10/19/15 | Price Changed | $149,900 | -18.9% | $97 / Sq Ft |
| 10/08/2015 10/08/15 | For Sale | $184,900 | -- | $119 / Sq Ft |
Tax History Compared to Growth
Tax History
| Year | Tax Paid | Tax Assessment Tax Assessment Total Assessment is a certain percentage of the fair market value that is determined by local assessors to be the total taxable value of land and additions on the property. | Land | Improvement |
|---|---|---|---|---|
| 2025 | $5,075 | $292,500 | $90,700 | $201,800 |
| 2024 | $4,897 | $270,700 | $90,600 | $180,100 |
| 2023 | $4,786 | $245,300 | $82,900 | $162,400 |
| 2022 | $4,328 | $216,500 | $76,000 | $140,500 |
| 2021 | $4,376 | $207,600 | $76,000 | $131,600 |
| 2020 | $4,231 | $205,200 | $74,900 | $130,300 |
| 2019 | $3,960 | $199,800 | $74,200 | $125,600 |
| 2018 | $3,739 | $196,700 | $74,200 | $122,500 |
| 2017 | $3,460 | $186,700 | $65,400 | $121,300 |
| 2016 | $3,381 | $186,500 | $64,100 | $122,400 |
| 2015 | -- | $183,500 | $63,500 | $120,000 |
Agents Affiliated with this Home
-

Seller's Agent in 2025
Amy Mateus
Grace Group Realty, LLC
(413) 575-7800
13 in this area
102 Total Sales
-

Buyer's Agent in 2025
Kerry Gilpin
Landmark, REALTORS®
(508) 958-9664
2 in this area
26 Total Sales
-

Seller's Agent in 2016
Dora Courchesne
Berkshire Hathaway HomeServices Realty Professionals
(413) 218-7222
2 in this area
35 Total Sales
-
M
Seller's Agent in 2016
Martin Dietter
Marty's Real Estate
-

Buyer's Agent in 2016
Angela Mancinone
Executive Real Estate, Inc.
(413) 330-5152
25 in this area
142 Total Sales
Map
Source: MLS Property Information Network (MLS PIN)
MLS Number: 71968642
APN: LUDL-271260-000000-000196
- 47 Americo St
- 31 Armand St
- 82 Laroche St
- 330 Chapin St
- 229 Miller St Unit G-1
- 229 Miller St Unit D-13
- 229 Miller St Unit B-9
- 229 Miller St Unit C-6
- 6 Mclean Pkwy
- 66 Voltage Ave
- 308 Miller St Unit 76
- 355 Miller St
- 60 Marion Cir
- 1170 East St
- 1172 East St
- 74 Ray St
- 61 Manchonis Rd
- 4 Hillcrest Dr
- 50 Poole St
- 95V Lake Dr
