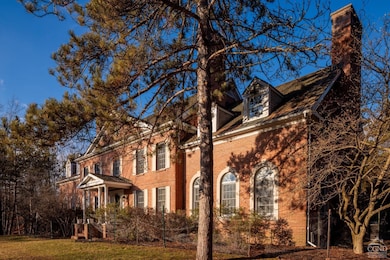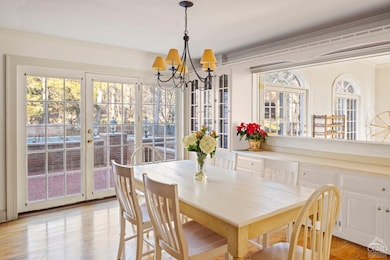147 Rock City Rd Old Chatham, NY 12136
Highlights
- In Ground Pool
- Panoramic View
- Colonial Architecture
- Home fronts a pond
- 57.84 Acre Lot
- Fireplace in Bedroom
About This Home
Escape the hustle of city life and discover Bellavista Country Estate, a luxurious 12,000 sq. ft. Georgian brick home nestled on 60 private acres in the foothills of the Berkshires, perfectly situated between the Hudson River Valley and the Berkshires. Whether you're looking for a serene getaway, a temporary home while house-hunting, or an unforgettable event venue, Bellavista offers the space, comfort, and charm to make your stay truly special. With 6 to 9 beautifully appointed bedrooms, five full bathrooms, multiple fireplaces, and a fully stocked eat-in kitchen alongside a formal dining room, the estate blends elegance with warmth and ease.Recreation and relaxation are at the heart of the Bellavista experience. Enjoy an in-ground pool, a tranquil pond, and direct access to miles of hiking and snowshoeing trails, including those of the Old Chatham Hunt Club. Inside, you'll find a full gym, a spacious game and entertainment room with arcade games, pinball, air hockey, a home theater with streaming services, and a library with hundreds of books. The finished attic and expansive 4,500 sq. ft. barn with foosball, ping pong and bar offer even more space for fun, games, or event hosting, making it ideal for families, groups, or special occasions.Bellavista is a premier destination for weddings, anniversaries, birthdays, and other private events, with access to private chefs, caterers, and event planning support. With fiber-optic internet, full-house generators, and weekly pool and grounds maintenance, every detail is thoughtfully taken care of. Just bring your clothes, everything else is provided. At Bellavista Country Estate, you really can have it all, and we're here to make your stay unforgettable.Also available weekly ($9,000/peak, $7,700 off-peak) and daily ($1,600) for up to 15 guests.
Home Details
Home Type
- Single Family
Est. Annual Taxes
- $21,124
Year Built
- Built in 1989
Lot Details
- 57.84 Acre Lot
- Home fronts a pond
- Property fronts a county road
- Landscaped
- Secluded Lot
- Gentle Sloping Lot
- Meadow
- Wooded Lot
- Many Trees
Parking
- 3 Car Garage
Property Views
- Pond
- Panoramic
- Woods
- Pasture
- Mountain
- Park or Greenbelt
- Pool
Home Design
- Colonial Architecture
- Brick Exterior Construction
- Block Foundation
- Frame Construction
- Concrete Perimeter Foundation
Interior Spaces
- Central Vacuum
- Furnished
- Crown Molding
- Beamed Ceilings
- Coffered Ceiling
- Vaulted Ceiling
- Recessed Lighting
- Chandelier
- Wood Burning Fireplace
- French Doors
- Entrance Foyer
- Family Room with Fireplace
- Great Room
- Living Room with Fireplace
- Dining Room with Fireplace
- 5 Fireplaces
- Library with Fireplace
- Home Security System
Kitchen
- Eat-In Kitchen
- Microwave
- Freezer
- Dishwasher
Flooring
- Wood
- Ceramic Tile
Bedrooms and Bathrooms
- 9 Bedrooms
- Primary Bedroom on Main
- Fireplace in Bedroom
- 5 Full Bathrooms
- Bidet
- Whirlpool Bathtub
Laundry
- Laundry Room
- Laundry in Hall
- Dryer
- Washer
Finished Basement
- Walk-Out Basement
- Basement Fills Entire Space Under The House
Pool
- In Ground Pool
- In Ground Spa
Outdoor Features
- Deck
- Enclosed Patio or Porch
- Outdoor Grill
Farming
- Pasture
Utilities
- Forced Air Zoned Heating System
- Heating System Uses Propane
- Heating System Uses Wood
- Private Water Source
- Well
- Electric Water Heater
- Septic Tank
- High Speed Internet
Community Details
- Limit on the number of pets
- Pet Size Limit
Listing and Financial Details
- The owner pays for all utilities
- Short Term Lease
- Assessor Parcel Number 102689351393
Map
Source: Hudson Valley Catskills Region Multiple List Service
MLS Number: 156708
APN: 102689-035-000-0001-039-100-0000
- 16 Middlebrook Ln
- 10 Thomas Rd
- 311 County Route 13
- 788 White Mills Rd
- 0 County Route 28-A Unit 20251992
- 226 County Route 17
- 249 Bashford Rd
- 23 Raccoon Forks Rd
- 20 Depot Ln
- 635 Albany Turnpike
- 662 Albany Turnpike
- 00WP Albany Turnpike
- 632 Albany Turnpike
- L8 Lower Cady Rd
- 767 Rock City Rd
- 00WP Albany Turnpike Rd
- 3041 State Route 66
- 340 Lower Cady Rd
- 189 Sutherland Rd
- 189 Sutherland Rd
- 5 Fairview Ave
- 36 Spring St Unit 3
- 148 Clark Rd Unit 2
- 14 Oak Dr
- 68 Orinsekwa Rd
- 238 Kelly Rd
- 136 Macedonia Rd
- 627 County Route 24
- 388 Eichybush Rd Unit .11
- 96 County Route 34
- 61 Schoolhouse Rd
- 1220 County Route 22
- 66 Fiddlehead Ln
- 314 Schoolhouse Rd
- 1100 Harlemville Rd
- 78 Main St Unit A
- 232 Morris Rd
- 362 Hoags Corners Rd
- 6631 Park Place Unit D
- 52 Church St Unit ID1295743P







