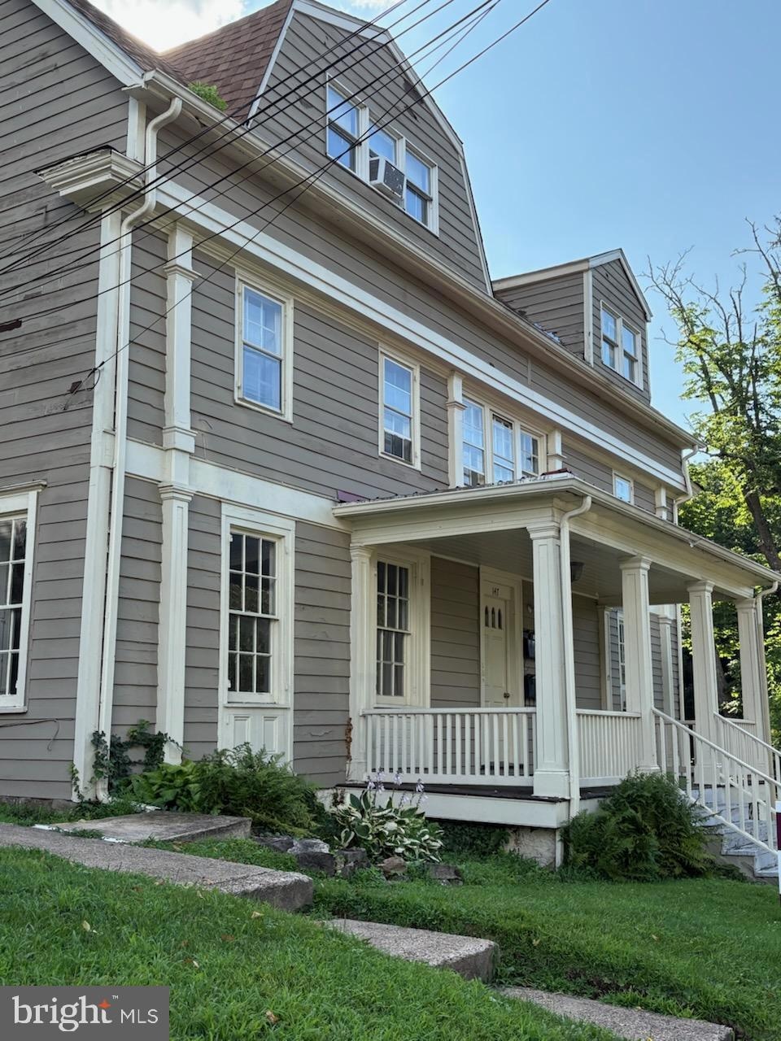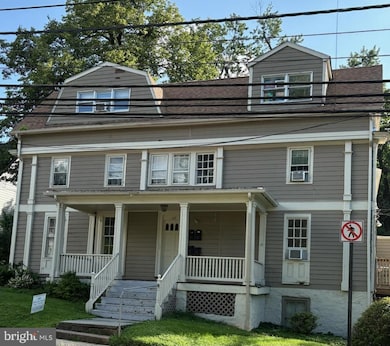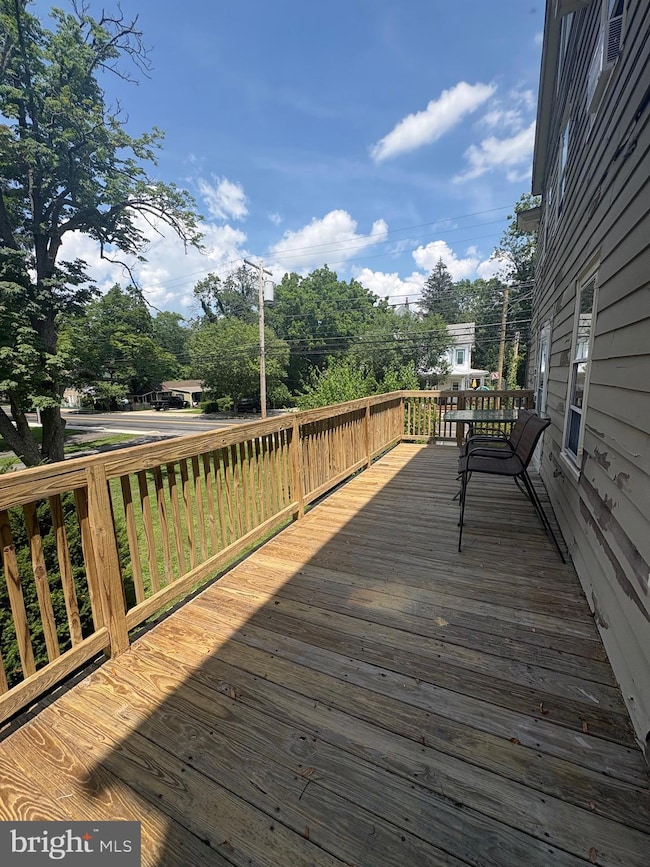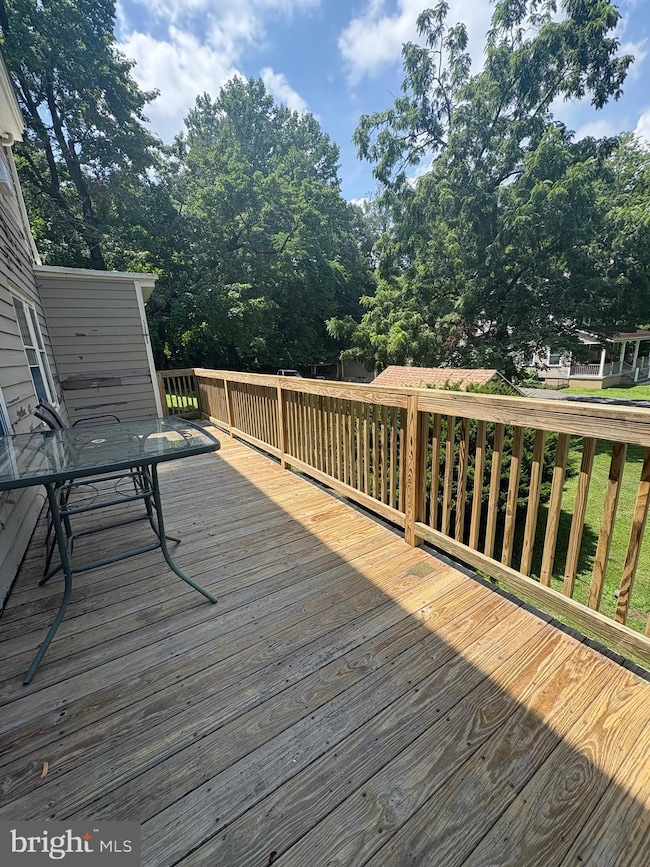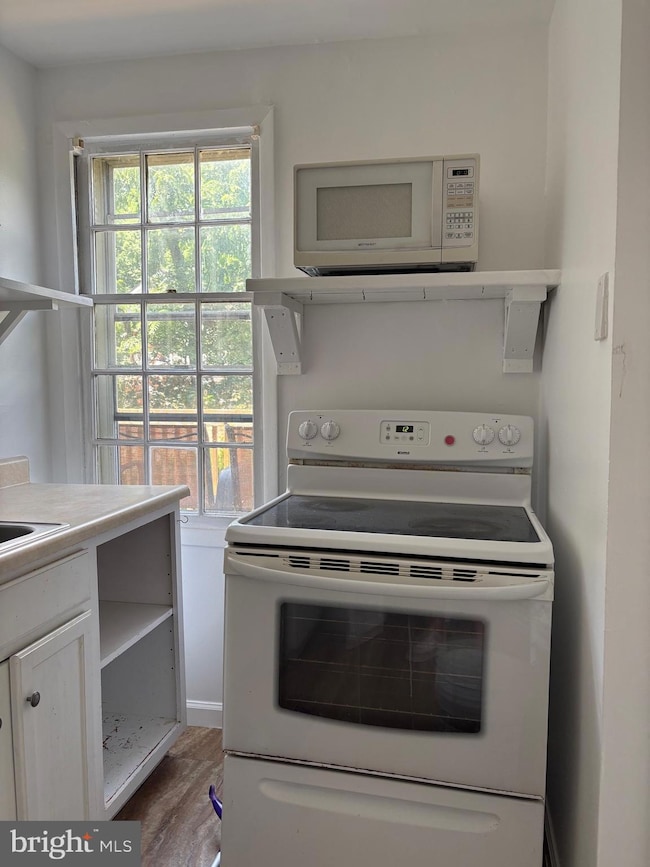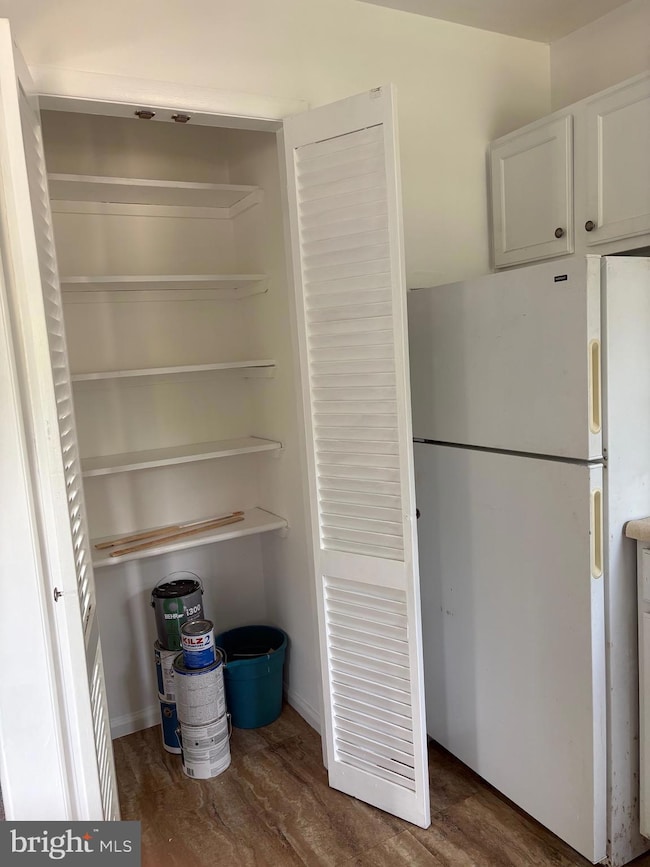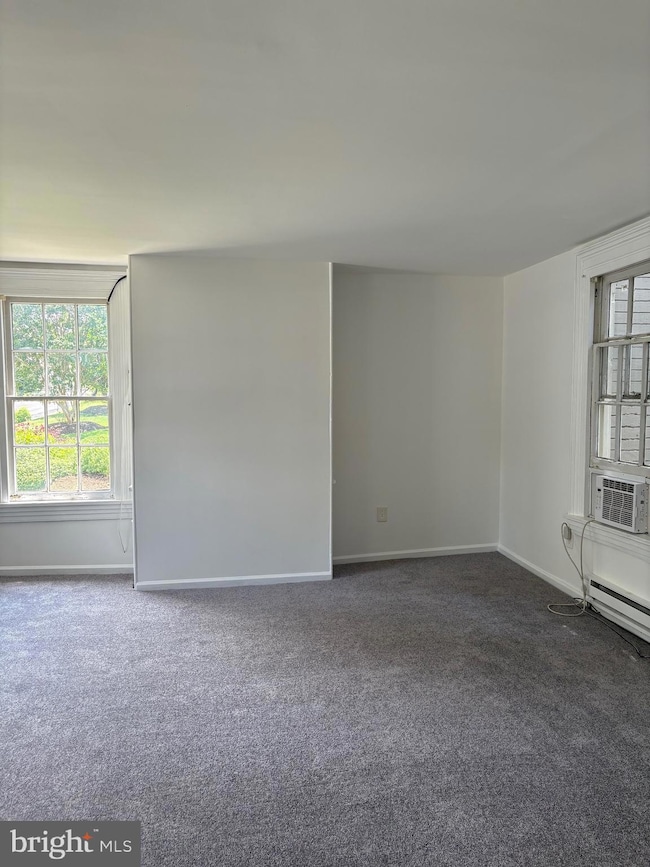147 S Main St Unit 2 Yardley, PA 19067
Highlights
- Colonial Architecture
- Deck
- Backs to Trees or Woods
- Quarry Hill El School Rated A
- Traditional Floor Plan
- Main Floor Bedroom
About This Home
Freshly painted and carpeted, and all new windows, this bright unit also features a deck and access to the large rear yard. Two bedroom, living room, kitchen and large bathroom. The bedrooms are quite spacious and bright. Ready for the next tenant and available immediately. Vacant and easy to show.
Tenant pays electric, water, sewer and trash. Snow removal is the responsibility of the landlord.
Listing Agent
(215) 882-3117 mdinneenrealtor@aol.com BHHS Fox & Roach -Yardley/Newtown License #RS211425L Listed on: 07/19/2025

Home Details
Home Type
- Single Family
Year Built
- Built in 1900
Lot Details
- 0.53 Acre Lot
- Backs to Trees or Woods
- Back Yard
- Property is in very good condition
- Property is zoned R1
Home Design
- Colonial Architecture
- Entry on the 1st floor
- Stone Foundation
- Plaster Walls
- Frame Construction
- Asphalt Roof
Interior Spaces
- 1,100 Sq Ft Home
- Property has 1 Level
- Traditional Floor Plan
- Replacement Windows
- Living Room
- Carpet
- Basement Fills Entire Space Under The House
Kitchen
- Galley Kitchen
- Electric Oven or Range
Bedrooms and Bathrooms
- 2 Main Level Bedrooms
- 1 Full Bathroom
- Bathtub with Shower
Parking
- Gravel Driveway
- Off-Street Parking
Utilities
- Window Unit Cooling System
- Electric Baseboard Heater
- Electric Water Heater
- Cable TV Available
Additional Features
- More Than Two Accessible Exits
- Deck
- Suburban Location
Listing and Financial Details
- Residential Lease
- Security Deposit $1,975
- Tenant pays for cable TV, electricity, water, sewer
- The owner pays for common area maintenance, sewer maintenance, real estate taxes
- Rent includes grounds maintenance, lawn service, snow removal
- No Smoking Allowed
- 12-Month Min and 36-Month Max Lease Term
- Available 10/1/25
- Assessor Parcel Number 54-007-010-001
Community Details
Pet Policy
- No Pets Allowed
Additional Features
- No Home Owners Association
- Laundry Facilities
Map
Source: Bright MLS
MLS Number: PABU2100598
- 167 Harper Ave
- 30 Reading Ave
- 42 W College Ave Unit 316
- 42 W College Ave Unit 324
- 42 W College Ave Unit 222
- 1603 Yardley Commons
- 2226 Yardley Morrisville Rd
- 55 Fairway Dr
- 0 Sandy Run Rd Unit PABU2098286
- 0 Sandy Run Rd Unit PABU2099898
- 0 Sandy Run Rd Unit PABU2099912
- 30 Matthew Dr
- 888 Gainsway Rd
- 896 Gainsway Rd
- 25 Creekview Ln
- 722 River Rd
- 2116 N Crescent Blvd
- 1208 Dickinson Dr
- 140 N Main St
- 1190 University Dr
- 147 S Main St Unit 7
- 75 S Main St
- 1800 Kathy Dr
- 1311 Yardley Commons
- 1903 Country Ln Unit 3
- 1903 Country Ln Unit 2
- 1903 Country Ln
- 813 River Rd
- 409 Sanhican Dr
- 220 Sullivan Way
- 100 Tudor Ln
- 551 Washington Ave
- 865 Lower Ferry Rd
- 865 Lower Ferry Rd Unit 1B
- 865 Lower Ferry Rd Unit 2B
- 1282 Clearview Dr
- 564 Grand Ave
- 252 Marble Ct
- 1112 Riverside Ave Unit 3E
- 933 Lower Ferry Rd
