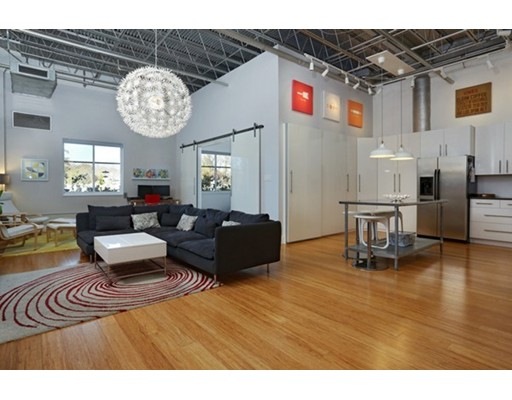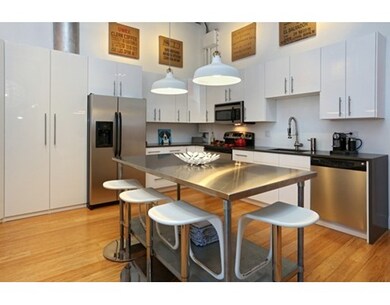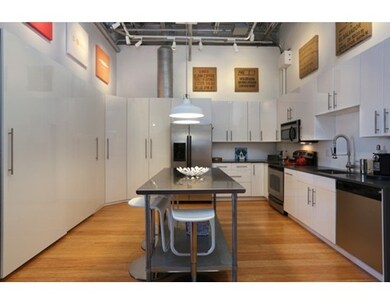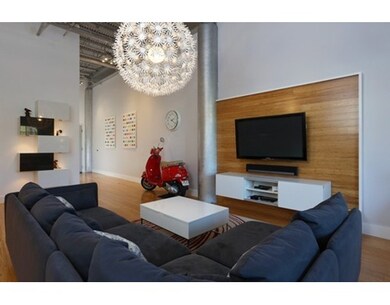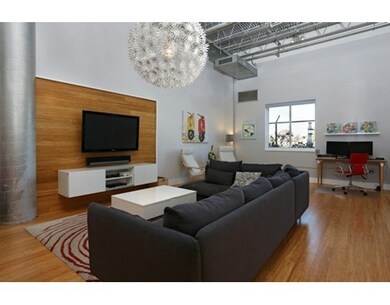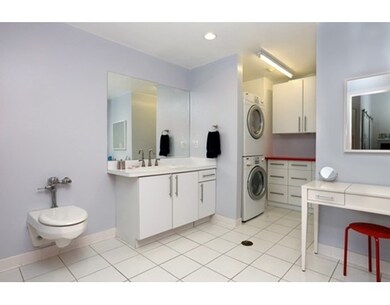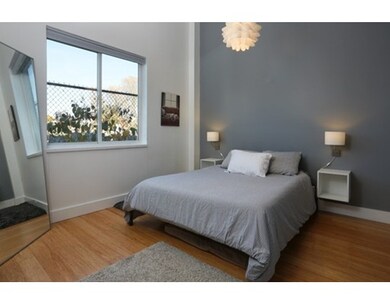
147 Sherman St Unit 102 Cambridge, MA 02140
North Cambridge NeighborhoodAbout This Home
As of August 2019Beautifully renovated loft style condo in North Cambridge! This unique 1 bed unit with off-street parking can be called home the moment you walk through the door. Phenomenal ceiling height and the open concept layout create an inviting space with a natural flow. The kitchen offers custom cabinets for plenty of storage, quartz countertop, and stainless steel appliances. Hardwood floors throughout, central air, Nest thermostat, in-unit washer/dryer, custom lighting, additional storage and much more! Walk to Danehy Park, Whole Foods, Trader Joe's, Minuteman Bikeway and Alewife T/Redline. Within close proximity to Davis Square, Porter Square and a short bike ride to Harvard Sq. Bike Score 92!! Stop by today to see everything this unit has to offer!
Last Agent to Sell the Property
Shawn Flynn
The Dory Group Listed on: 11/19/2015
Property Details
Home Type
Condominium
Est. Annual Taxes
$3,468
Year Built
1935
Lot Details
0
Listing Details
- Unit Level: 1
- Unit Placement: Street
- Special Features: None
- Property Sub Type: Condos
- Year Built: 1935
Interior Features
- Appliances: Range, Dishwasher, Refrigerator, Washer, Dryer
- Has Basement: No
- Number of Rooms: 2
- Amenities: Public Transportation, Shopping, Park, Walk/Jog Trails
- Flooring: Hardwood
- Bathroom #1: First Floor
- Kitchen: First Floor
- Master Bedroom: First Floor
- Master Bedroom Description: Flooring - Hardwood
Exterior Features
- Roof: Rubber, Asphalt/Composition Shingles
- Construction: Stone/Concrete, Block
Garage/Parking
- Parking: Off-Street, Assigned
- Parking Spaces: 1
Utilities
- Cooling: Wall AC
- Heating: Forced Air
- Cooling Zones: 1
- Heat Zones: 1
- Hot Water: Electric
- Utility Connections: for Electric Range
Condo/Co-op/Association
- Association Fee Includes: Water, Sewer, Master Insurance, Exterior Maintenance, Snow Removal
- Association Pool: No
- Management: Professional - Off Site
- Pets Allowed: Yes
- No Units: 13
- Unit Building: 102
Lot Info
- Assessor Parcel Number: M:00194 L:0007700102
Ownership History
Purchase Details
Home Financials for this Owner
Home Financials are based on the most recent Mortgage that was taken out on this home.Purchase Details
Home Financials for this Owner
Home Financials are based on the most recent Mortgage that was taken out on this home.Purchase Details
Home Financials for this Owner
Home Financials are based on the most recent Mortgage that was taken out on this home.Similar Homes in the area
Home Values in the Area
Average Home Value in this Area
Purchase History
| Date | Type | Sale Price | Title Company |
|---|---|---|---|
| Condominium Deed | $585,000 | -- | |
| Not Resolvable | $491,000 | -- | |
| Deed | $347,000 | -- |
Mortgage History
| Date | Status | Loan Amount | Loan Type |
|---|---|---|---|
| Open | $468,000 | New Conventional | |
| Previous Owner | $277,600 | New Conventional |
Property History
| Date | Event | Price | Change | Sq Ft Price |
|---|---|---|---|---|
| 08/26/2019 08/26/19 | Sold | $585,000 | 0.0% | $529 / Sq Ft |
| 07/16/2019 07/16/19 | Pending | -- | -- | -- |
| 07/10/2019 07/10/19 | Price Changed | $585,000 | -9.3% | $529 / Sq Ft |
| 05/29/2019 05/29/19 | For Sale | $645,000 | +31.4% | $583 / Sq Ft |
| 01/05/2016 01/05/16 | Sold | $491,000 | +9.1% | $378 / Sq Ft |
| 11/23/2015 11/23/15 | Pending | -- | -- | -- |
| 11/19/2015 11/19/15 | For Sale | $449,900 | +29.7% | $346 / Sq Ft |
| 12/04/2013 12/04/13 | Sold | $347,000 | 0.0% | $315 / Sq Ft |
| 10/03/2013 10/03/13 | Pending | -- | -- | -- |
| 09/11/2013 09/11/13 | Off Market | $347,000 | -- | -- |
| 09/04/2013 09/04/13 | For Sale | $329,000 | -5.2% | $299 / Sq Ft |
| 06/03/2013 06/03/13 | Off Market | $347,000 | -- | -- |
| 03/08/2013 03/08/13 | For Sale | $329,000 | -- | $299 / Sq Ft |
Tax History Compared to Growth
Tax History
| Year | Tax Paid | Tax Assessment Tax Assessment Total Assessment is a certain percentage of the fair market value that is determined by local assessors to be the total taxable value of land and additions on the property. | Land | Improvement |
|---|---|---|---|---|
| 2025 | $3,468 | $546,100 | $0 | $546,100 |
| 2024 | $3,244 | $548,000 | $0 | $548,000 |
| 2023 | $3,057 | $521,700 | $0 | $521,700 |
| 2022 | $3,047 | $514,700 | $0 | $514,700 |
| 2021 | $2,958 | $505,600 | $0 | $505,600 |
| 2020 | $2,806 | $488,000 | $0 | $488,000 |
| 2019 | $2,695 | $453,700 | $0 | $453,700 |
| 2018 | $493 | $417,400 | $0 | $417,400 |
| 2017 | $2,389 | $368,100 | $0 | $368,100 |
| 2016 | $2,357 | $337,200 | $0 | $337,200 |
| 2015 | $2,597 | $332,100 | $0 | $332,100 |
| 2014 | $5,956 | $291,400 | $0 | $291,400 |
Agents Affiliated with this Home
-
B
Seller's Agent in 2019
Bigelow/ Irving
Compass
2 in this area
64 Total Sales
-

Buyer's Agent in 2019
Laura Springer
Coldwell Banker Realty - Milton
(617) 947-9448
76 Total Sales
-
S
Seller's Agent in 2016
Shawn Flynn
The Dory Group
-
T
Seller's Agent in 2013
Theresa Kitaeff
Coldwell Banker Realty - Cambridge
-

Buyer's Agent in 2013
Steve Novak
Douglas Elliman Real Estate - Park Plaza
(617) 955-2224
1 in this area
51 Total Sales
Map
Source: MLS Property Information Network (MLS PIN)
MLS Number: 71934476
APN: CAMB-000194-000000-000077-000102
- 147 Sherman St Unit 201
- 39 Bellis Cir Unit E
- 39 Sargent St Unit 1
- 61 Bolton St Unit 304
- 61 Bolton St Unit 102
- 78 Bolton St
- 318 Rindge Ave Unit 411
- 318 Rindge Ave Unit 103
- 320 Rindge Ave Unit 303
- 85 Sherman St Unit 3
- 23 Reed St Unit 2
- 3 Yerxa Rd Unit 3
- 124 Jackson St
- 21-23 Wood St Unit 3
- 12-14 Hollis St
- 98 Clay St
- 11 Field St Unit 1
- 110 Reed St
- 14-16 Field St
- 30 Rindge Ave
