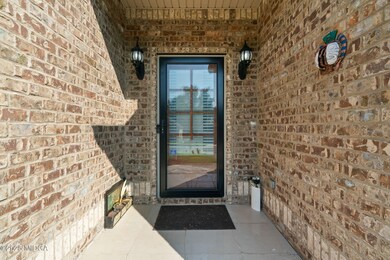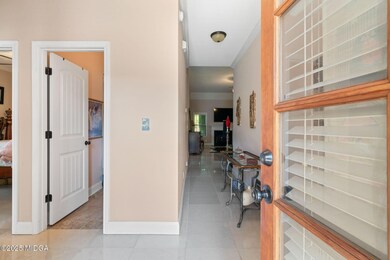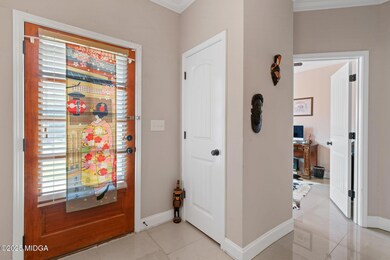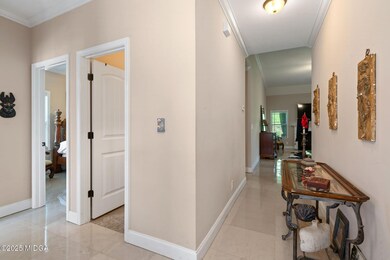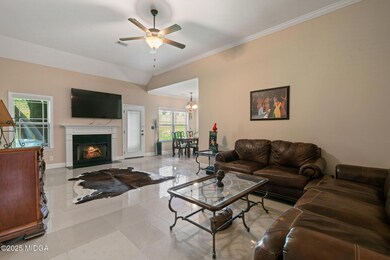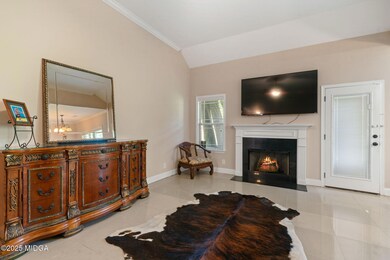147 Summer Grove Ln Macon, GA 31206
Estimated payment $1,541/month
Highlights
- Built-In Refrigerator
- No HOA
- Walk-In Pantry
- Private Yard
- Covered Patio or Porch
- Fireplace
About This Home
Charming All-Brick- Single Story Home in Summer Grove Subdivision! Welcome to this gently loved, two-owner home nestled in the desirable Summer Grove Subdivision. Thoughtfully designed for both comfort and convenience, this single-level, all-electric residence features an all-brick exterior, a level lot, and a covered back patio perfect for relaxing outdoors. Inside, you'll find a spacious living room with soaring 11' ceilings and a cozy gas-log fireplace, creating the ideal gathering space. The galley-style kitchen is equipped with granite countertops, a tile backsplash, stainless steel appliances, and plenty of cabinet storage. The split-bedroom floor plan ensures privacy, with a generous owner's suite that boasts a tray ceiling, walk-in closet, and private bath. Two additional bedrooms provide flexible space for family, guests, or a home office. Durable tile flooring runs throughout the home, making it both stylish and easy to maintain. Additional features include a 2-car garage and a beautifully maintained yard. With its convenient location in Macon, this home offers easy access to shopping, dining, and major roadways--while still providing the quiet comfort of subdivision living. Don't miss your chance to make this well-kept home yours--schedule a showing today!
Home Details
Home Type
- Single Family
Est. Annual Taxes
- $2,078
Year Built
- Built in 2016
Lot Details
- 7,841 Sq Ft Lot
- Sprinkler System
- Private Yard
Home Design
- Four Sided Brick Exterior Elevation
- Slab Foundation
- Composition Roof
Interior Spaces
- 1,434 Sq Ft Home
- 1-Story Property
- Ceiling Fan
- Fireplace
- Living Room
- Ceramic Tile Flooring
Kitchen
- Walk-In Pantry
- Electric Cooktop
- Microwave
- Built-In Refrigerator
- Dishwasher
- Disposal
Bedrooms and Bathrooms
- 3 Bedrooms
- 2 Full Bathrooms
- Garden Bath
Laundry
- Laundry Room
- Laundry on main level
Parking
- Attached Garage
- Garage Door Opener
- Driveway
Outdoor Features
- Covered Patio or Porch
Utilities
- Cooling Available
- Heating Available
- High Speed Internet
- Phone Available
- Cable TV Available
Community Details
- No Home Owners Association
- Summer Grove Subdivision
Listing and Financial Details
- Assessor Parcel Number J008-0398
Map
Home Values in the Area
Average Home Value in this Area
Tax History
| Year | Tax Paid | Tax Assessment Tax Assessment Total Assessment is a certain percentage of the fair market value that is determined by local assessors to be the total taxable value of land and additions on the property. | Land | Improvement |
|---|---|---|---|---|
| 2025 | $2,078 | $91,566 | $9,200 | $82,366 |
| 2024 | $2,148 | $91,566 | $9,200 | $82,366 |
| 2023 | $1,135 | $77,172 | $9,200 | $67,972 |
| 2022 | $1,993 | $71,463 | $9,200 | $62,263 |
| 2021 | $2,091 | $68,892 | $7,200 | $61,692 |
| 2020 | $2,026 | $66,036 | $7,200 | $58,836 |
| 2019 | $1,863 | $61,466 | $7,200 | $54,266 |
| 2018 | $2,860 | $58,610 | $7,200 | $51,410 |
| 2017 | $848 | $25,118 | $5,400 | $19,718 |
| 2016 | $103 | $2,970 | $2,970 | $0 |
| 2015 | $294 | $6,000 | $6,000 | $0 |
| 2014 | $294 | $6,000 | $6,000 | $0 |
Property History
| Date | Event | Price | List to Sale | Price per Sq Ft | Prior Sale |
|---|---|---|---|---|---|
| 10/14/2025 10/14/25 | Pending | -- | -- | -- | |
| 08/23/2025 08/23/25 | For Sale | $259,000 | +12.7% | $181 / Sq Ft | |
| 05/12/2023 05/12/23 | Sold | $229,900 | 0.0% | $160 / Sq Ft | View Prior Sale |
| 04/13/2023 04/13/23 | Pending | -- | -- | -- | |
| 04/13/2023 04/13/23 | For Sale | $229,900 | +53.8% | $160 / Sq Ft | |
| 04/27/2017 04/27/17 | Sold | $149,500 | 0.0% | $100 / Sq Ft | View Prior Sale |
| 03/30/2017 03/30/17 | Pending | -- | -- | -- | |
| 01/31/2017 01/31/17 | For Sale | $149,500 | -- | $100 / Sq Ft |
Purchase History
| Date | Type | Sale Price | Title Company |
|---|---|---|---|
| Special Warranty Deed | $229,900 | None Listed On Document | |
| Administrators Deed | -- | None Listed On Document | |
| Warranty Deed | $149,500 | -- | |
| Deed | -- | -- |
Mortgage History
| Date | Status | Loan Amount | Loan Type |
|---|---|---|---|
| Previous Owner | $146,791 | FHA |
Source: Middle Georgia MLS
MLS Number: 181073
APN: J008-0398

