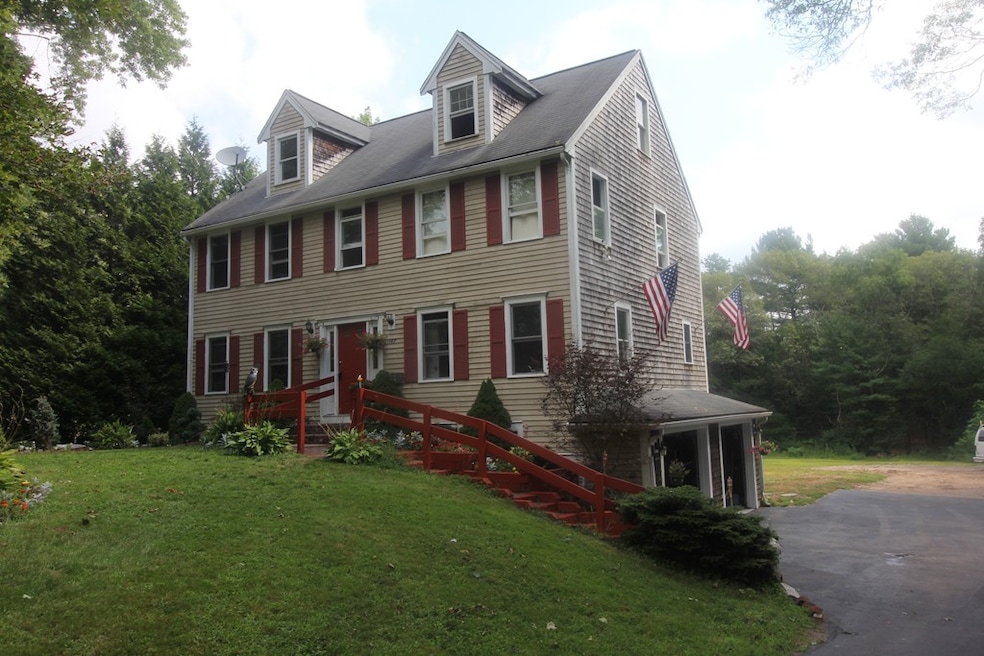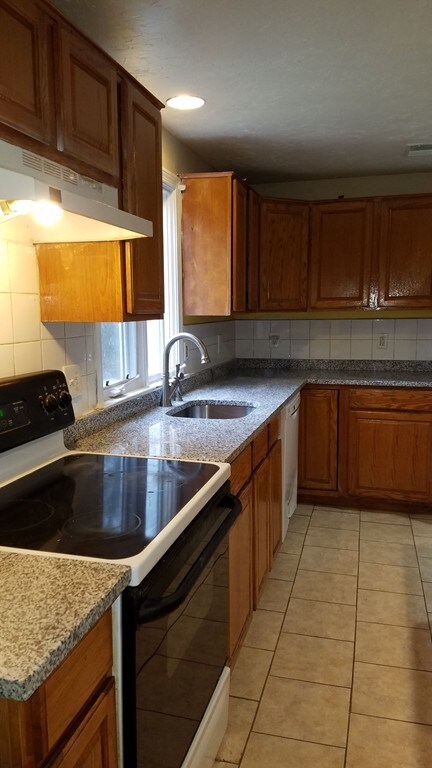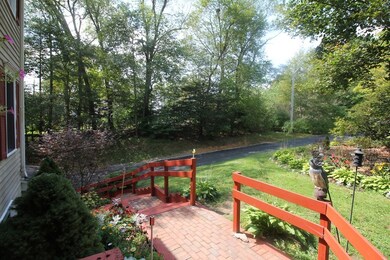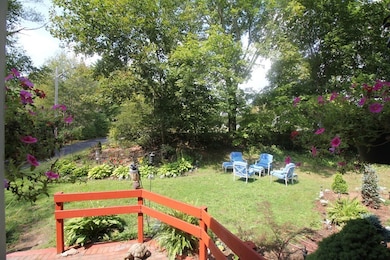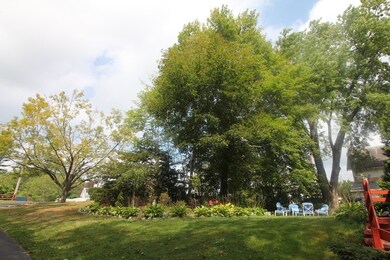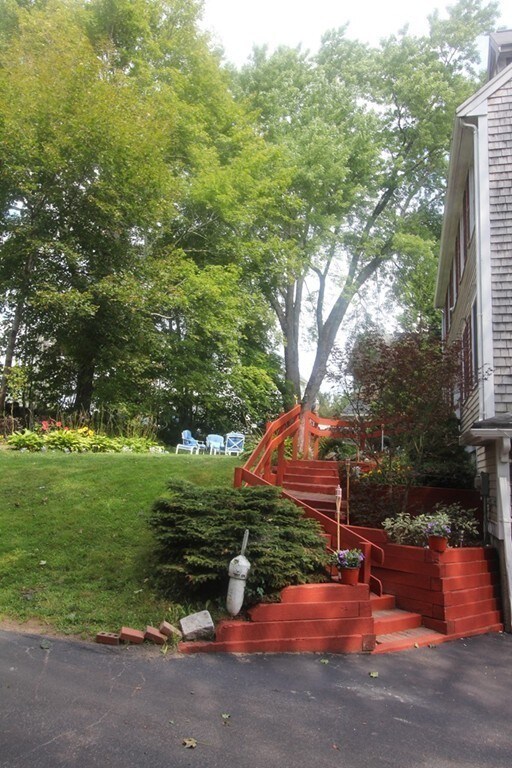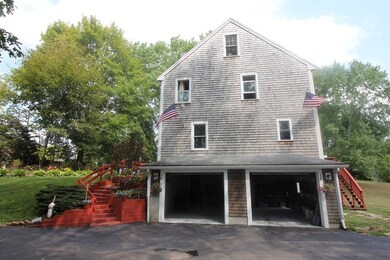
147 Summer St Kingston, MA 02364
About This Home
As of July 2025**NEW GRANITE HAS JUST BEEN INSTALLED IN THE KITCHEN & 3 BATHS** "ONLY 20 YEARS YOUNG"+THIS HOME IS THE ABSOLUTE BEST DEAL IN KINGSTON PRICED BELOW "THE ASSESSED VALUE." LOCATED IN THE HEART OF KINGSTON FEATURING 6 RMS, 3 BRS, 2 and a HALF BATHS, 2 CAR GARAGE UNDER PLUS A BONUS ROOM! SET BACK OFF THE ST. ALLOWS FOR PLENTY OF PRIVACY, THERE'S A HUGE BACKYARD AS THIS HOUSE RESTS ON .86 ACRES. THE SPACIOUS FAMILY ROOM IS CENTERED BY A BRICK FIREPLACE WHICH HAS A PELLET STOVE INSERTED WHICH EASILY HEATS THE WHOLE HOUSE, ALSO HARDWOOD FLOORS and a SLIDER THAT LEADS TO A DECK. A NEWLY TILED KITCHEN HAS A HALF BATH OFF IT, WHERE THE WASHER AND DRYER ARE CONVENIENTLY LOCATED. OFF THE FORMAL DINING R. IS A FOYER WITH PLENTY OF CLOSET SPACE. THE MASTER BEDROOM HAS A MASTER BATH and a WALK-IN CLOSET. THERE ARE 2 OTHER BRS and FULL.BATH ON THE 2ND FLOOR. THE WALK-UP ATTIC HAS UNLIMITED POTENTIAL. THIS HOME IS A CONDENSER AWAY FROM HAVING CENTRAL A/C & VACUUM and is ON TOWN SEWER!!
Last Agent to Sell the Property
Jim Wojciechowski
Preferred Properties Realty, LLC Listed on: 08/25/2017
Home Details
Home Type
Single Family
Est. Annual Taxes
$7,656
Year Built
1997
Lot Details
0
Listing Details
- Lot Description: Paved Drive
- Property Type: Single Family
- Single Family Type: Detached
- Style: Colonial
- Lead Paint: Unknown
- Year Round: Yes
- Year Built Description: Actual
- Special Features: None
- Property Sub Type: Detached
- Year Built: 1997
Interior Features
- Has Basement: Yes
- Fireplaces: 1
- Primary Bathroom: Yes
- Number of Rooms: 6
- Amenities: Public Transportation, Shopping, Tennis Court, Park, Walk/Jog Trails, Stables, Golf Course, Laundromat, Highway Access, House of Worship, Marina, Private School, Public School, T-Station
- Electric: 100 Amps
- Flooring: Wood, Tile, Wall to Wall Carpet
- Insulation: Full
- Interior Amenities: Security System, Cable Available, Walk-up Attic
- Basement: Full
- Bedroom 2: Second Floor
- Bedroom 3: Second Floor
- Bathroom #1: First Floor
- Bathroom #2: Second Floor
- Bathroom #3: Second Floor
- Kitchen: First Floor
- Living Room: First Floor
- Master Bedroom: Second Floor
- Master Bedroom Description: Bathroom - Full, Closet - Walk-in, Flooring - Wall to Wall Carpet, High Speed Internet Hookup
- Dining Room: First Floor
- No Bedrooms: 3
- Full Bathrooms: 2
- Half Bathrooms: 1
- Oth1 Room Name: Bonus Room
- Main Lo: AN1166
- Main So: AN1166
- Estimated Sq Ft: 1872.00
Exterior Features
- Construction: Frame
- Exterior: Wood
- Exterior Features: Deck - Wood, Gutters
- Foundation: Poured Concrete
Garage/Parking
- Garage Parking: Attached, Under
- Garage Spaces: 2
- Parking: Off-Street, Improved Driveway, Paved Driveway
- Parking Spaces: 8
Utilities
- Heat Zones: 2
- Hot Water: Oil, Tank
- Utility Connections: for Electric Range, for Electric Oven, for Electric Dryer, Washer Hookup
- Sewer: City/Town Sewer
- Water: City/Town Water
Schools
- Elementary School: Kingston Elem
- Middle School: Sl R. Middle
- High School: Silver Lake Hs
Lot Info
- Assessor Parcel Number: M:0027 B:0051 L:1
- Zoning: RES
- Acre: 0.86
- Lot Size: 37410.00
Ownership History
Purchase Details
Home Financials for this Owner
Home Financials are based on the most recent Mortgage that was taken out on this home.Purchase Details
Purchase Details
Home Financials for this Owner
Home Financials are based on the most recent Mortgage that was taken out on this home.Purchase Details
Similar Homes in Kingston, MA
Home Values in the Area
Average Home Value in this Area
Purchase History
| Date | Type | Sale Price | Title Company |
|---|---|---|---|
| Deed | $799,000 | -- | |
| Quit Claim Deed | -- | None Available | |
| Quit Claim Deed | -- | None Available | |
| Not Resolvable | $366,000 | -- | |
| Deed | $222,500 | -- | |
| Deed | $222,500 | -- |
Mortgage History
| Date | Status | Loan Amount | Loan Type |
|---|---|---|---|
| Previous Owner | $350,500 | Stand Alone Refi Refinance Of Original Loan | |
| Previous Owner | $355,020 | New Conventional | |
| Previous Owner | $30,000 | No Value Available | |
| Previous Owner | $146,000 | No Value Available | |
| Previous Owner | $27,000 | No Value Available |
Property History
| Date | Event | Price | Change | Sq Ft Price |
|---|---|---|---|---|
| 07/02/2025 07/02/25 | Sold | $799,000 | +1.8% | $343 / Sq Ft |
| 06/02/2025 06/02/25 | Pending | -- | -- | -- |
| 05/29/2025 05/29/25 | For Sale | $785,000 | +114.5% | $337 / Sq Ft |
| 03/30/2018 03/30/18 | Sold | $366,000 | -2.4% | $196 / Sq Ft |
| 02/23/2018 02/23/18 | Pending | -- | -- | -- |
| 10/06/2017 10/06/17 | Price Changed | $374,900 | -1.3% | $200 / Sq Ft |
| 09/18/2017 09/18/17 | Price Changed | $379,900 | -5.0% | $203 / Sq Ft |
| 08/25/2017 08/25/17 | For Sale | $399,900 | -- | $214 / Sq Ft |
Tax History Compared to Growth
Tax History
| Year | Tax Paid | Tax Assessment Tax Assessment Total Assessment is a certain percentage of the fair market value that is determined by local assessors to be the total taxable value of land and additions on the property. | Land | Improvement |
|---|---|---|---|---|
| 2025 | $7,656 | $590,300 | $223,900 | $366,400 |
| 2024 | $7,218 | $567,900 | $223,900 | $344,000 |
| 2023 | $6,990 | $523,200 | $223,900 | $299,300 |
| 2022 | $6,721 | $461,000 | $198,500 | $262,500 |
| 2021 | $6,763 | $420,600 | $198,500 | $222,100 |
| 2020 | $6,719 | $412,700 | $198,500 | $214,200 |
| 2019 | $6,619 | $402,100 | $198,500 | $203,600 |
| 2018 | $6,221 | $378,200 | $198,500 | $179,700 |
| 2017 | $6,397 | $387,700 | $187,600 | $200,100 |
| 2016 | $6,384 | $362,500 | $177,600 | $184,900 |
| 2015 | $6,186 | $365,200 | $177,600 | $187,600 |
| 2014 | $6,038 | $362,000 | $171,700 | $190,300 |
Agents Affiliated with this Home
-

Seller's Agent in 2025
Nicole DeBenedictis
Homistic Real Estate Inc.
(617) 750-1467
2 in this area
22 Total Sales
-

Buyer's Agent in 2025
Jessica Flynn
Michelle Larnard Real Estate Group LLC
(617) 872-5154
3 in this area
59 Total Sales
-
J
Seller's Agent in 2018
Jim Wojciechowski
Preferred Properties Realty, LLC
Map
Source: MLS Property Information Network (MLS PIN)
MLS Number: 72219125
APN: KING-000027-000051-000001
- 8 Keith Ave
- 72 Tussock Brook Rd Unit 72
- 70 Parks St Unit 10
- 100 Parks St Unit 18
- 100 Parks St Unit 16
- 65 Tussock Brook Rd
- 40 Bay Farm Rd Unit 40
- 44 Bay Farm Rd
- 77 Evergreen St Unit 77
- 70 Humphreys Ln
- 1 Tarkiln Rd
- 32 Bay Farm Rd Unit 32
- 24 Summer St Unit A
- 735 Bay Rd
- 37 Tarkiln Rd
- Lot 17-1 Howland's Ln
- 257 Main St
- 228 Main St
- 7 Silver Birch Ln
- 13 Silver Birch Ln
