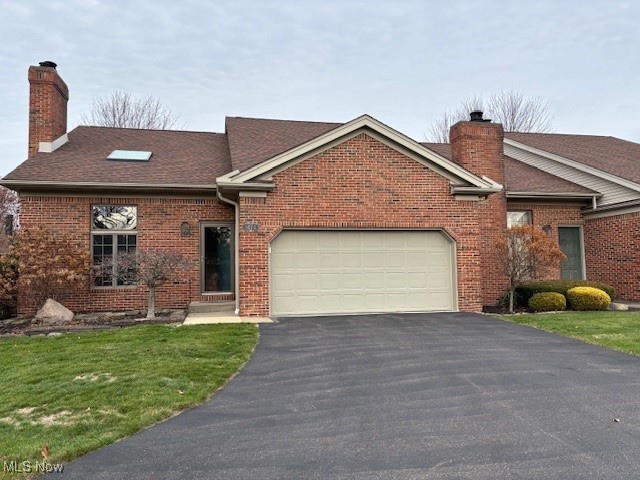147 Talsman Dr Canfield, OH 44406
Estimated payment $2,144/month
Highlights
- Views of Trees
- Colonial Architecture
- Cathedral Ceiling
- Canfield Village Middle School Rated A
- Deck
- 2 Car Direct Access Garage
About This Home
Beautiful brick 2 story town house Condo, with 2 bedrooms, 2 full bathrooms and a loft. The fabulous Great Room features a 2-story fireplace, open staircase with wrought iron railings. The large Dining Room for casual living has French doors that lead to a private deck and stone patio, privacy fence. The Kitchen has many wood cabinets, formica counter tops, newer appliances and ceramic floor. First floor laundry and full bath. The basement has been painted. The huge Master Bedroom features a walk-in closet, huge master bath with 2 sinks and walk-in shower with ceramic tiles, waterproof bamboo floors. The spare bedroom is also spacious.
Upgrades: New furnace & C/A in 2021; New Microwave 2021; New Dishwasher 3/20/24; New Kitchen-Aid Refrigerator 3/20/24; New back-up buddy sump pump (maintenance free) 4/19/24; New Sump Pump 2/4/25.
Listing Agent
Russell Real Estate Services Brokerage Email: 330-757-1300, marisasoldmine@gmail.com License #296221 Listed on: 11/24/2025

Property Details
Home Type
- Condominium
Est. Annual Taxes
- $3,096
Year Built
- Built in 1989
Lot Details
- Southeast Facing Home
- Back Yard Fenced
HOA Fees
- $250 Monthly HOA Fees
Parking
- 2 Car Direct Access Garage
Home Design
- Colonial Architecture
- Traditional Architecture
- Entry on the 1st floor
- Brick Exterior Construction
- Block Foundation
- Fiberglass Roof
- Asphalt Roof
Interior Spaces
- 1,748 Sq Ft Home
- 2-Story Property
- Dry Bar
- Crown Molding
- Cathedral Ceiling
- Ceiling Fan
- Chandelier
- Track Lighting
- Gas Log Fireplace
- Double Pane Windows
- Window Screens
- Entrance Foyer
- Great Room with Fireplace
- Views of Trees
Kitchen
- Range
- Microwave
- Dishwasher
- Disposal
Bedrooms and Bathrooms
- 2 Bedrooms
- Walk-In Closet
- 2 Full Bathrooms
- Double Vanity
Basement
- Basement Fills Entire Space Under The House
- Sump Pump
Outdoor Features
- Deck
- Patio
Utilities
- Forced Air Heating System
- Heating System Uses Gas
- High Speed Internet
Community Details
- Association fees include management, insurance, ground maintenance, maintenance structure, reserve fund, roof, snow removal, trash
- Pine Ridge Condo Association
- Pine Rdg Condo Subdivision
Listing and Financial Details
- Assessor Parcel Number 28-034-0-023.07-0
Map
Home Values in the Area
Average Home Value in this Area
Property History
| Date | Event | Price | List to Sale | Price per Sq Ft |
|---|---|---|---|---|
| 11/24/2025 11/24/25 | For Sale | $309,900 | -- | $177 / Sq Ft |
Source: MLS Now
MLS Number: 5173977
- 120 Talsman Dr Unit 4
- 50 Montgomery Dr Unit 2
- 102 Skyline Dr
- 435 S Hillside Dr
- 65 Winona Ave
- 231 Chapel Ln
- 6850 Abbey Rd N
- 5034 Macy Ln
- 5025 Macy Ln
- 4032 Saint Andrews Ct Unit 1
- 6845 Abbey Rd
- 6843 Abbey Rd
- 6839 Abbey Rd S
- 6837 Abbey Rd S
- 58 Skyline Dr
- 4052 Saint Andrews Ct Unit 3
- 125 Callahan Rd
- 78 Neff Dr
- 4112 Fairway Dr
- 38 Skyline Dr
- 6505 Saint Andrews Dr Unit 6505 St. Andrew #2
- 9 Maple St Unit 9 Maple St
- 7 Maple St
- 459 Holly St
- 365 Sleepy Hollow Dr
- 6819 Lockwood Blvd
- 1100 Boardman Canfield Rd
- 4415 Deer Creek Ct
- 7420 West Blvd
- 80 Mary Ann Ln Unit 1
- 3917 S Schenley Ave
- 7059 West Blvd
- 500 Boardman Canfield Rd
- 403 Rockdale Ave
- 1837 S Raccoon Rd
- 2230 S Raccoon Rd
- 7354 Salinas Trail Unit 2
- 5120 Glenwood Ave Unit A
- 4209 New Rd Unit 4209 new rd
- 4222 New Rd
