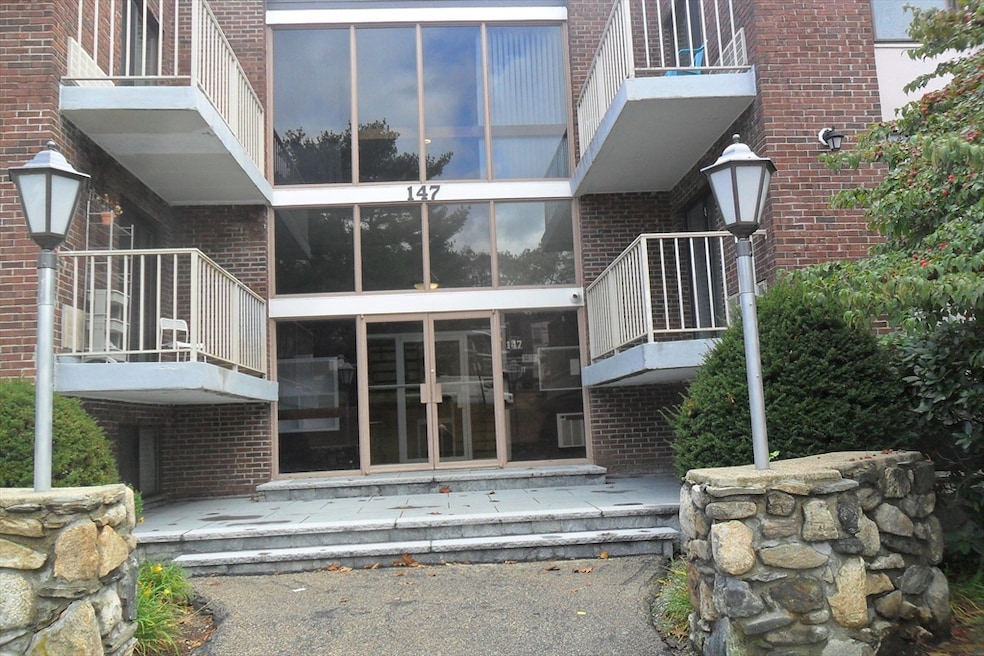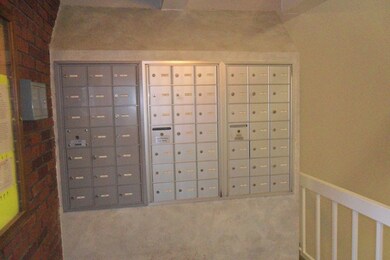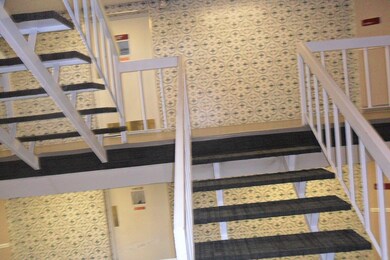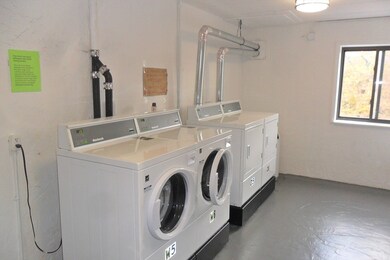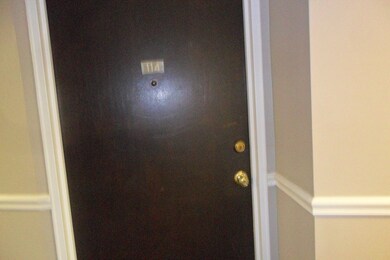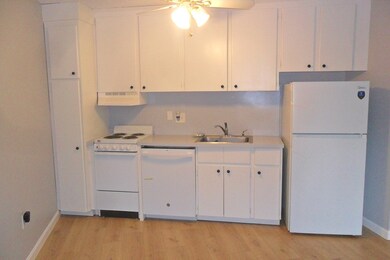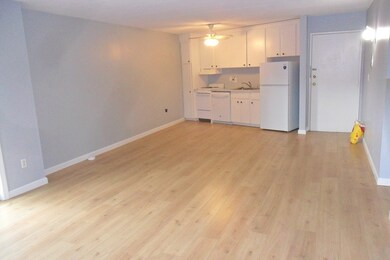147 Turner Rd Unit 114 Holliston, MA 01746
Highlights
- Golf Course Community
- Community Stables
- Open Floorplan
- Robert H. Adams Middle School Rated A
- Medical Services
- Property is near public transit
About This Home
Spacious 1 bedroom condo on the 3rd floor of Crestwood Condominiums. Features a large open concept kitchen/living/dining room. Kitchen area includes brand new refrigerator, stove and dishwasher. Two brand new Heating & A/C units one in bedroom and one in living area. Large bedroon includes a walk-in closet 9 x 7 feet. Professionally managed complex provides beautifully maintained grounds, ample parking and access to a refreshing in-ground pool for summer enjoyment. Conveniently located near Ashland and Framingham comuter rail, Rte 126 and 135, shopping and the Upper Charles River Trail.Available now.
Condo Details
Home Type
- Condominium
Est. Annual Taxes
- $2,400
Year Built
- Built in 1967
Parking
- 1 Car Parking Space
Home Design
- Entry on the 3rd floor
Interior Spaces
- 694 Sq Ft Home
- 1-Story Property
- Open Floorplan
Kitchen
- Range with Range Hood
- ENERGY STAR Qualified Refrigerator
- ENERGY STAR Qualified Dishwasher
Flooring
- Wall to Wall Carpet
- Ceramic Tile
- Vinyl
Bedrooms and Bathrooms
- 1 Primary Bedroom on Main
- Walk-In Closet
- Bathtub with Shower
- Linen Closet In Bathroom
Home Security
- Home Security System
- Intercom
Outdoor Features
- Balcony
Location
- Property is near public transit
- Property is near schools
Utilities
- Cooling Available
- Heating Available
- Internet Available
Listing and Financial Details
- Security Deposit $2,000
- Rent includes sewer, trash collection, snow removal, recreational facilities, gardener, occupancy only, air conditioning, laundry facilities, parking
- Assessor Parcel Number M:014 B:0003 L:1980,527679
Community Details
Overview
- No Home Owners Association
- Near Conservation Area
Amenities
- Medical Services
- Shops
- Laundry Facilities
Recreation
- Golf Course Community
- Community Pool
- Park
- Community Stables
- Jogging Path
Pet Policy
- No Pets Allowed
Map
Source: MLS Property Information Network (MLS PIN)
MLS Number: 73457423
APN: HOLL-000014-000003-001980
- 147 Turner Rd Unit 80
- 152 Turner Rd Unit 43
- 152 Turner Rd Unit 14
- 59 Turner Rd
- 74 Meeting House Path
- 72 Meeting House Path
- 97 Meeting House Path Unit 97
- 9 Ruth Ellen Rd
- 277 Meeting House Path
- 95 Brooksmont Dr Unit 26
- 104 Brooksmont Dr Unit 104
- 63 Trailside Way Unit 63
- 133 Brooksmont Dr Unit 43
- 306 Trailside Way
- 150 Westfield Dr
- 67 Spyglass Hill Dr
- 107 Richard Rd
- 32 Colonial Way
- 8 Raymond Way
- 84 E Bluff Rd
- 152 Turner Rd Unit 7
- 7 Tufts St
- 145 Captain Eames Cir
- 76 Algonquin Trail
- 138 Algonquin Trail
- 227 Captain Eames Cir
- 13 Joanne Dr
- 100 Chestnut St
- 210 Washington St Unit A
- 19 Brackett Rd Unit A
- 92 Central St Unit 92
- 41 Regency Dr Unit 41
- 70 Higley Rd Unit 2
- 50-52 Alden St Unit 2
- 14 Thayer St
- 24 Concord St Unit 5
- 16 Page Farm Rd
- 394 Hollis St Unit 1
- 5 Concord Ct
- 87 Winthrop St Unit 3
