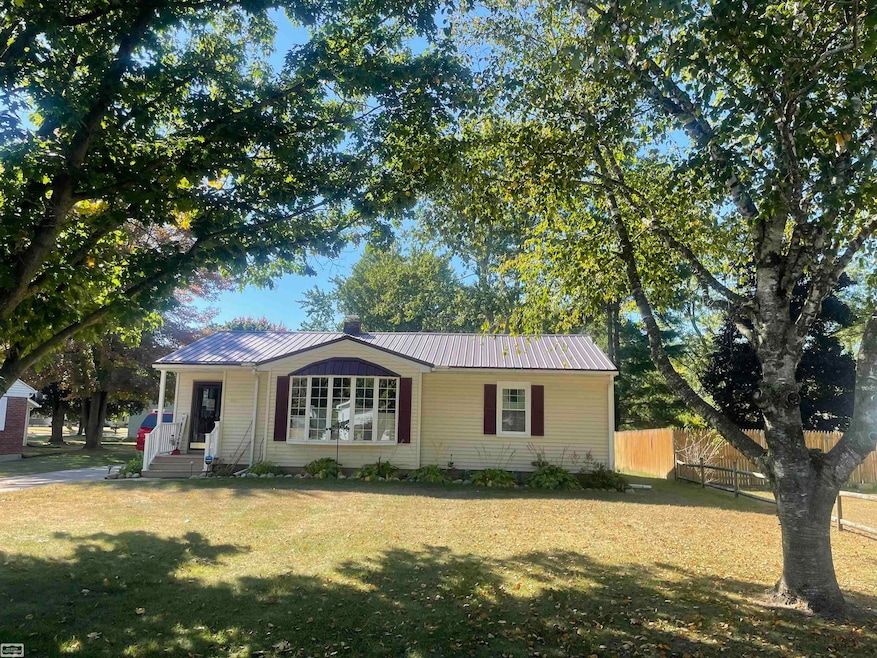Charming Ranch Home with Modern Updates This super cute ranch, just under 1,300 sq. ft., sits on a spacious lot and boasts numerous updates throughout. Enjoy peace of mind with a brand new, transferable metal roof, along with new windows, a door wall to the deck, an updated furnace, and air conditioning. The home features larger rooms with beautiful original hardwood floors, allowing tons of natural light to fill the space. Step outside onto a 19' x 16' deck overlooking the breezy backyard, perfect for relaxing or entertaining. The garage is a handyman’s dream, with enough power to plug in your RV or other toys. The home's charm is undeniable, with original plaster walls, cove ceilings, and a stunning bay window that offers a view of the charming street. Custom up-down blinds are installed throughout the home for added privacy and style. The main bathroom has been remodeled, and the basement features new block windows, as well as an updated water heater and furnace. Located just down the street from the Sugar Factory, this property benefits from low taxes and water costs. It's also near downtown, with plenty of storefronts and the famous Swinging Bridge just minutes away. This is a home where modern updates meet classic charm — perfect for those looking for comfort and style in a vibrant community

