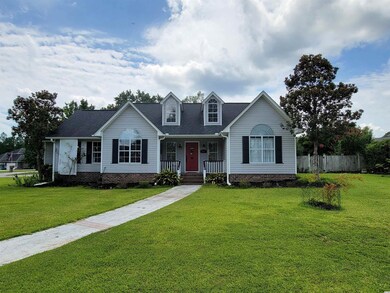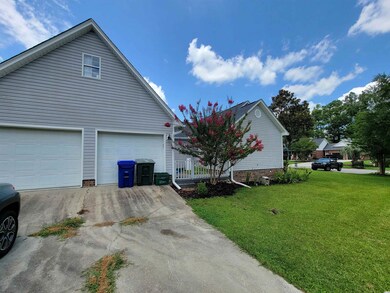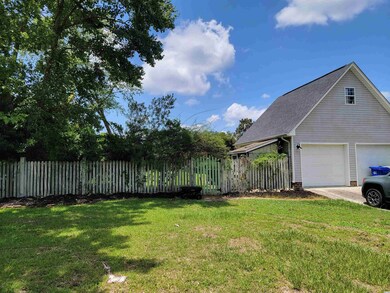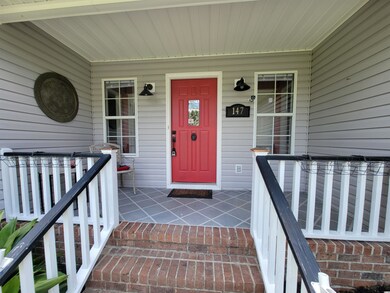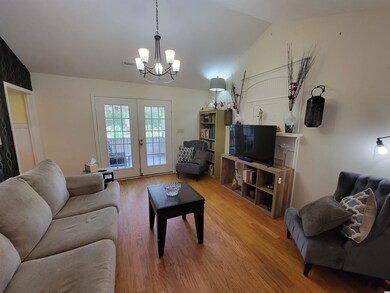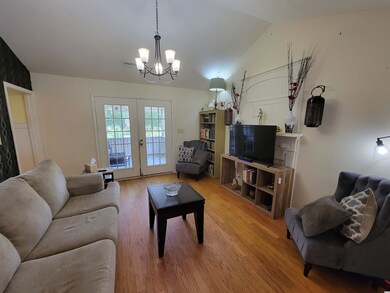
147 Windmeadows Dr Conway, SC 29526
Highlights
- Vaulted Ceiling
- 1.5-Story Property
- Bonus Room
- Soaking Tub and Shower Combination in Primary Bathroom
- Main Floor Primary Bedroom
- Corner Lot
About This Home
As of August 20223 Bedroom, 2 bath ranch style home split floor plan with a bonus room on a raised concrete slab sits on a spacious corner lot in a lovely area of Conway. The main level consists of a living room with vaulted ceiling and glass doors leading to the screened in porch. The sitting room/family room off the kitchen features an open-hearth gas fireplace with new insert. A perfect place to relax and unwind from the day. The kitchen has new granite counter tops, beaded board woodwork, backsplash and stainless-steel appliances. The dining room has lots of natural light, a fireplace style accent and a fresh coat of paint. The owner’s suite features a walk-in closet, attached bath with jetted tub and shower attachment, and a new double vanity with granite counter top. The second bedroom has vaulted ceilings. The third bedroom has custom shelving and bookshelves. There is room for a desk as a home office or a bed for a 3rd bedroom. The second bath has a shower/tub with a new light/vent with Bluetooth. The home has hardwood, laminate and tile flooring throughout. The large bonus room over the garage is perfect for hobby room or kids play room. The mature backyard is partially fenced in back yard with plenty of room for all your plants, flowers, and vegetables. There is even a potting shed and a storage area off the attached two car garage. The owner is in the process of replacing the homes windows, door to the screened porch and door to the garage, this will be completed in August. These are noted at the home with sticky notes. Washer and dryer as well as the kitchen appliances to convey. This home has plenty of potential. Book your showing today.
Home Details
Home Type
- Single Family
Est. Annual Taxes
- $2,529
Year Built
- Built in 1995
Lot Details
- 0.43 Acre Lot
- Fenced
- Corner Lot
- Rectangular Lot
Parking
- 2 Car Attached Garage
- Side Facing Garage
- Garage Door Opener
Home Design
- 1.5-Story Property
- Slab Foundation
- Wood Frame Construction
- Masonry Siding
- Vinyl Siding
- Tile
Interior Spaces
- 1,810 Sq Ft Home
- Vaulted Ceiling
- Family Room with Fireplace
- Formal Dining Room
- Bonus Room
- Screened Porch
- Laminate Flooring
- Fire and Smoke Detector
- Washer and Dryer Hookup
Kitchen
- Range
- Microwave
- Dishwasher
- Solid Surface Countertops
- Disposal
Bedrooms and Bathrooms
- 3 Bedrooms
- Primary Bedroom on Main
- Split Bedroom Floorplan
- Walk-In Closet
- Bathroom on Main Level
- 2 Full Bathrooms
- Single Vanity
- Soaking Tub and Shower Combination in Primary Bathroom
- Whirlpool Bathtub
Outdoor Features
- Patio
Schools
- Homewood Elementary School
- Whittemore Park Middle School
- Conway High School
Utilities
- Central Heating and Cooling System
- Cooling System Mounted To A Wall/Window
- Underground Utilities
- Water Heater
- Phone Available
- Cable TV Available
Community Details
- The community has rules related to fencing
Ownership History
Purchase Details
Home Financials for this Owner
Home Financials are based on the most recent Mortgage that was taken out on this home.Purchase Details
Home Financials for this Owner
Home Financials are based on the most recent Mortgage that was taken out on this home.Similar Homes in Conway, SC
Home Values in the Area
Average Home Value in this Area
Purchase History
| Date | Type | Sale Price | Title Company |
|---|---|---|---|
| Warranty Deed | $321,125 | -- | |
| Warranty Deed | $186,000 | -- |
Mortgage History
| Date | Status | Loan Amount | Loan Type |
|---|---|---|---|
| Open | $303,430 | New Conventional | |
| Previous Owner | $176,700 | New Conventional | |
| Previous Owner | $75,000 | Credit Line Revolving | |
| Previous Owner | $85,000 | Unknown | |
| Previous Owner | $70,000 | Unknown |
Property History
| Date | Event | Price | Change | Sq Ft Price |
|---|---|---|---|---|
| 08/31/2022 08/31/22 | Sold | $321,125 | +0.5% | $177 / Sq Ft |
| 07/12/2022 07/12/22 | Price Changed | $319,400 | -2.8% | $176 / Sq Ft |
| 07/04/2022 07/04/22 | For Sale | $328,500 | +76.6% | $181 / Sq Ft |
| 11/30/2016 11/30/16 | Sold | $186,000 | -1.6% | $103 / Sq Ft |
| 10/17/2016 10/17/16 | Pending | -- | -- | -- |
| 09/08/2016 09/08/16 | For Sale | $189,000 | -- | $104 / Sq Ft |
Tax History Compared to Growth
Tax History
| Year | Tax Paid | Tax Assessment Tax Assessment Total Assessment is a certain percentage of the fair market value that is determined by local assessors to be the total taxable value of land and additions on the property. | Land | Improvement |
|---|---|---|---|---|
| 2024 | $2,529 | $8,069 | $1,429 | $6,640 |
| 2023 | $2,529 | $8,069 | $1,429 | $6,640 |
| 2021 | $1,177 | $8,069 | $1,429 | $6,640 |
| 2020 | $1,103 | $8,069 | $1,429 | $6,640 |
| 2019 | $1,103 | $8,069 | $1,429 | $6,640 |
| 2018 | $0 | $7,145 | $1,429 | $5,716 |
| 2017 | $1,035 | $7,145 | $1,429 | $5,716 |
| 2016 | -- | $5,993 | $1,429 | $4,564 |
| 2015 | $867 | $5,993 | $1,429 | $4,564 |
| 2014 | $824 | $5,993 | $1,429 | $4,564 |
Agents Affiliated with this Home
-

Seller's Agent in 2022
Tim Harvey Team
The Hoffman Group
(843) 848-8900
4 in this area
201 Total Sales
-

Seller Co-Listing Agent in 2022
Matt Clifford
The Hoffman Group
(843) 467-7254
1 in this area
6 Total Sales
-

Buyer's Agent in 2022
Bill Moeglin
RE/MAX
(217) 343-0820
3 in this area
52 Total Sales
-

Seller's Agent in 2016
ELonna Butler
Sansbury Butler Properties
(843) 450-1939
49 in this area
99 Total Sales
-
S
Buyer's Agent in 2016
Shelley Pettijohn
Weichert REALTORS CF
(843) 685-5929
13 in this area
60 Total Sales
Map
Source: Coastal Carolinas Association of REALTORS®
MLS Number: 2215368
APN: 32409030003
- 124 Windmeadows Dr
- 212 Greenwich Dr
- 2895 Graham Rd
- 2807 Graham Rd
- 2825 Long Avenue Extension
- 2588 Long Avenue Extension
- 2832 Long Avenue Extension
- 624 Plantation Cir
- 2729 Long Avenue Extension
- 2762 Bonnie Ln
- 300 Crescent Dr
- 106 Azalea Dr
- 107 Azalea Dr
- 2221 Rosebud Dr
- 613 Country Club Dr
- 3173 Long Avenue Extension
- 3180 Long Avenue Extension
- 609 Ivy Glen Dr
- 2521 Reta St
- TBD Hollywood Ln

