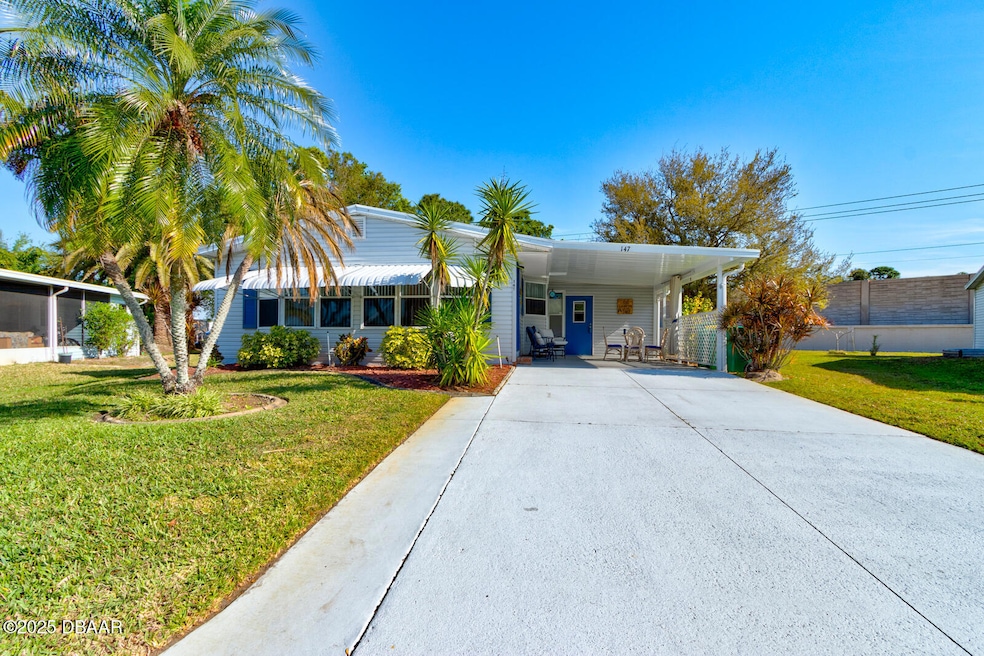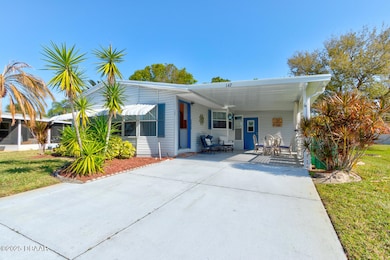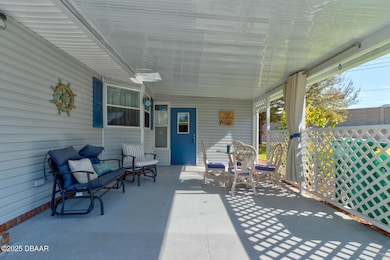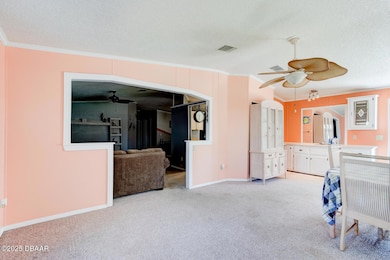
Estimated payment $1,615/month
Total Views
55,638
2
Beds
2
Baths
1,417
Sq Ft
$148
Price per Sq Ft
About This Home
Retirement at its finest. Adorable 2- or 3-Bedroom home sits in a gated 55 plus community. Most furnishings stay with the home, key is ready for new owners. Less than a mile to I-95, minutes to the beach and enjoy the Space Coast and all is to offer. You will never be bored having many community activities. Community has two lakes with private boat dock, large swimming pool, hot tub, tennis courts and pickle ball.
Map
Property Details
Home Type
Mobile/Manufactured
Year Built
1991
Lot Details
0
HOA Fees
$245 per month
Listing Details
- Property Sub Type: Manufactured Home
- Prop. Type: Residential
- Lot Size Acres: 0.35
- Subdivision Name: Not on the List
- Directions: I-95 to exit 202, west on 524, then first right into Lost Lakes, through security gate make right, property approximately 300 yards on right, into the curve.
- Carport Y N: Yes
- Garage Yn: No
- Unit Levels: One
- New Construction: No
- Building Stories: 1
- Year Built: 1991
- Appliances Dryer: Yes
- Appliances Microwave: Yes
- Appliances Refrigerators: Yes
- Washers: Yes
- Roof:Shingle: Yes
- Sewer:Public Sewer: Yes
- General Property Information Lot Size Acres: 0.35
- General Property Information CDD Fee YN: No
- General Property Information Waterfront YN: No
- General Property Information Senior Community YN: Yes
- General Property Information:Stories: 1
- General Property Information:Furnished: Furnished
- Location Tax and Legal:Parcel Number: 24-35-22-00-769.E
- Cooling:Central Air: Yes
- Flooring:Carpet: Yes
- Flooring:Tile: Yes
- Water Source:Public: Yes
- Levels:One: Yes
- Flooring:Vinyl: Yes
- Room Types Bedroom 2 Level: Main
- Room Types Dining Room: Yes
- Utilities:Cable Available: Yes
- Utilities Sewer Connected: Yes
- Utilities:Electricity Connected: Yes
- Utilities Water Connected: Yes
- Room Types Living Room: Yes
- Room Types Living Room Level: Main
- General Property Information:Carport Spaces: 1.0
- Room Types Dining Room Level: Main
- Laundry Features Electric Dryer Hookup: Yes
- Laundry Features Washer Hookup: Yes
- Room Types:Laundry2: Yes
- Room Types Laundry Level: Main
- Room Types Primary Bathroom Level: Main
- Foundation Details Raised: Yes
- Association Amenities Pool4: Yes
- Water Body Access Type Community3: Yes
- Special Features: None
- Stories: 1
Interior Features
- Furnished: Furnished
- Appliances: Washer, Refrigerator, Microwave, Electric Water Heater, Electric Range, Dryer, Disposal, Dishwasher
- Full Bathrooms: 2
- Total Bedrooms: 2
- Fireplace Features: Electric, Free Standing
- Fireplace: Yes
- Flooring: Carpet, Tile, Vinyl
- Interior Amenities: Ceiling Fan(s), Open Floorplan, Wet Bar
- Living Area: 1417.0
- Appliances Dishwasher: Yes
- Appliances:Electric Range: Yes
- Laundry Features:In Unit: Yes
- Interior Features:Ceiling Fans: Yes
- Interior Features:Open Floorplan: Yes
- Interior Features:Wet Bar: Yes
- Appliances:Electric Water Heater: Yes
- Fireplace Features:Electric2: Yes
- Fireplace Features:Free Standing: Yes
Exterior Features
- Waterfront: No
- Construction Type: Vinyl Siding
- Exterior Features: Storm Shutters
- Foundation Details: Raised
- Roof: Shingle
- Exterior Features:Storm Shutters: Yes
- Construction Materials:Vinyl Siding: Yes
Garage/Parking
- Attached Garage: Yes
- Carport Spaces: 1.0
- Parking Features: Attached, Carport, Gated, Secured
- Parking Features:Secured: Yes
- Parking Features:Attached: Yes
- Parking Features:Carport: Yes
- Parking Features:Gated2: Yes
Utilities
- Laundry Features: Electric Dryer Hookup, In Unit, Washer Hookup
- Cooling: Central Air, Electric
- Cooling Y N: Yes
- Heating: Central, Electric, Heat Pump
- Heating Yn: Yes
- Sewer: Public Sewer
- Utilities: Cable Available, Electricity Connected, Sewer Connected, Water Connected
- Water Source: Public
- Heating:Central: Yes
- Heating:Heat Pump: Yes
- Heating:Electric3: Yes
- HeatingCooling:Electric: Yes
Condo/Co-op/Association
- Senior Community: Yes
- Amenities: Basketball Court, Cable TV, Clubhouse, Gated, Pickleball, Pool, Security, Tennis Court(s)
- Association Fee: 245.0
- Association Fee Frequency: Monthly
- Association: Yes
Association/Amenities
- General Property Information:Association YN: Yes
- General Property Information:Association Fee: 245.0
- General Property Information:Association Fee Frequency: Monthly
- Association Amenities:Clubhouse: Yes
- Association Amenities:Tennis Courts: Yes
- Association Fee Includes:Cable TV2: Yes
- Association Fee Includes:Internet: Yes
- Association Fee Includes:Maintenance Grounds2: Yes
- Association Fee Includes:Sewer: Yes
- Association Fee Includes:Trash2: Yes
- Association Amenities:Pickleball: Yes
- Association Fee Includes:Security2: Yes
- Association Amenities:Security: Yes
- Association Amenities:Cable TV: Yes
- Association Amenities:Gated: Yes
- Association Amenities:Basketball Court: Yes
Fee Information
- Association Fee Includes: Cable TV, Internet, Maintenance Grounds, Security, Sewer, Trash
Lot Info
- Current Use: Manufactured Home, Residential, Single Family
- Lot Size Sq Ft: 15246.0
- Parcel #: 24-35-22-00-769.E
Create a Home Valuation Report for This Property
The Home Valuation Report is an in-depth analysis detailing your home's value as well as a comparison with similar homes in the area
Home Values in the Area
Average Home Value in this Area
Property History
| Date | Event | Price | Change | Sq Ft Price |
|---|---|---|---|---|
| 06/20/2025 06/20/25 | Price Changed | $210,000 | -8.3% | $148 / Sq Ft |
| 03/13/2025 03/13/25 | For Sale | $228,993 | +9.0% | $162 / Sq Ft |
| 11/05/2022 11/05/22 | Sold | $210,000 | 0.0% | $148 / Sq Ft |
| 10/18/2022 10/18/22 | Pending | -- | -- | -- |
| 10/18/2022 10/18/22 | For Sale | $210,000 | +68.1% | $148 / Sq Ft |
| 04/15/2020 04/15/20 | Sold | $124,900 | 0.0% | $88 / Sq Ft |
| 02/27/2020 02/27/20 | Pending | -- | -- | -- |
| 02/10/2020 02/10/20 | For Sale | $124,900 | -- | $88 / Sq Ft |
Source: Daytona Beach Area Association of REALTORS®
Similar Homes in Cocoa, FL
Source: Daytona Beach Area Association of REALTORS®
MLS Number: 1210869
APN: 24-35-22-00-00769.E-0000.00
Nearby Homes
- 167 Woodsmill Blvd Unit 70
- 101 Woodsmill Blvd Unit 37
- 107 Aquarius Terrace Unit 36
- 118 Aquarius Terrace Unit 27
- 122 Aquarius Terrace Unit 29
- 5264 Brilliance Cir
- 755 Outer Dr Unit 362
- 181 Woodsmill Blvd Unit 101
- 338 Meridian Run Dr Unit 245
- 331 Meridian Run Dr Unit 297
- 336 Meridian Run Dr Unit 246
- 359 Harmony Place Unit 110
- 634 Outer Dr
- 1385 Friday Rd
- 162 Scenic Dr Unit 263
- 102 Scenic Dr
- 495 Outer Dr Unit 201
- 436 Horseshoe Bend Cir Unit 192
- 336 Horseshoe Bend Cir Unit 197
- 494 Outer Dr
- 5214 Brilliance Cir
- 5342 Radiance Ct
- 4922 Talbot Blvd
- 5071 Talbot Blvd
- 1337 Mycroft Dr
- 4791 Talbot Blvd
- 131 Forest Lake Dr
- 6500 June Dr
- 669 Snowbird Ave NW Unit 196
- 3748 Chambers Ln Unit 8
- 3856 Stonemont Dr
- 657 Snowbird Ave Unit 202
- 673 Snowbird Ave Unit 194
- 661 Snowbird Ave NW Unit 200
- 3818 Kennedy Cir
- 3705 Hwy 524
- 2437 Kathi Kim St
- 3682 Shellie Ct
- 3612 Brophy Blvd
- 2495 E Sherwood Cir






