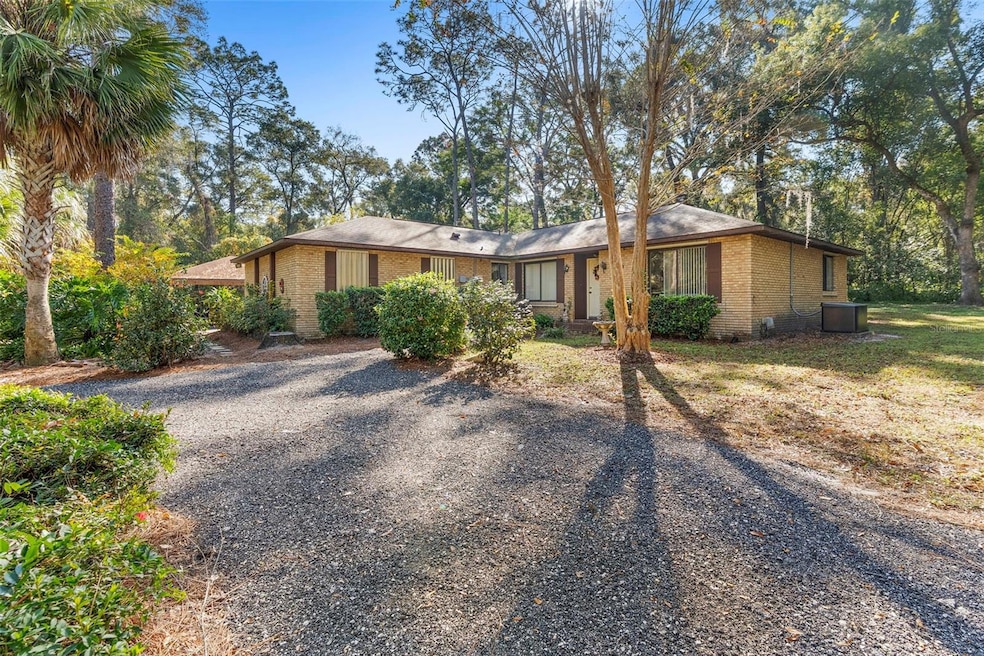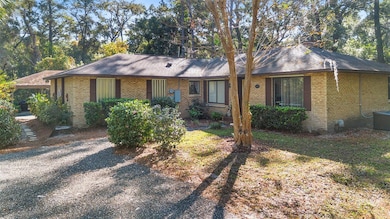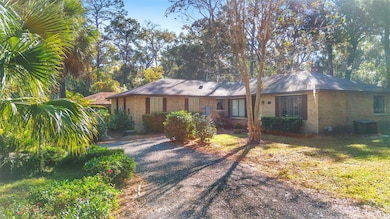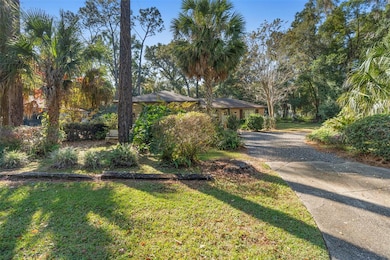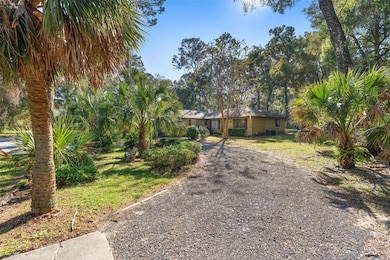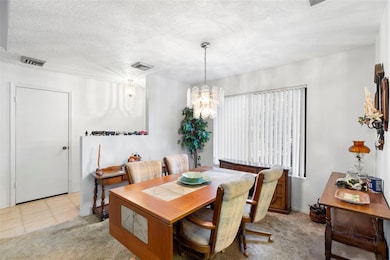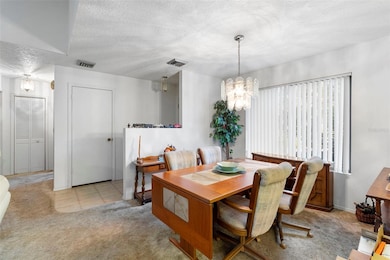1470 Alden St Deland, FL 32720
North DeLand NeighborhoodEstimated payment $2,104/month
Highlights
- Oak Trees
- View of Trees or Woods
- Attic
- Golden High School Rated A-
- Open Floorplan
- No HOA
About This Home
GLENWOOD | WHOLE HOUSE GENERATOR | HURRICANE SHUTTERS | ROOF 2020 Discover comfort, space, and true country living in this charming 3-bedroom, 2-bath split-plan home nestled in the beautiful Glenwood area. From the moment you arrive, you’ll appreciate the lush landscaping, circular driveway, and ample covered parking—including a 2-car enclosed garage plus a 3-space carport. Step inside to an oversized living room featuring neutral carpet, a cozy wood-burning fireplace, and large sliding doors that open to the screened Florida room—perfect for enjoying peaceful mornings or relaxing evenings year-round. The large eat-in kitchen offers plenty of room to gather, complete with a breakfast bar, stainless steel appliances, and a charming tray ceiling that adds a touch of elegance. The split layout provides privacy, with the primary suite tucked away for peace and quiet. The spacious en suite features his-and-hers sinks, a walk-in shower, and an extra-large walk-in closet, giving you all the comfort and storage you need. On the opposite side of the home, you’ll find two spacious guest bedrooms with plush carpet, generous closet space, and a well-appointed guest bath featuring a tub/shower combo and a convenient linen closet. This property is packed with valuable features, including hurricane shutters and a whole-house generator, giving you peace of mind in any season. If you’re seeking a serene setting with modern comforts—just moments from all that Glenwood has to offer—this home is the perfect match. Welcome to your slice of country paradise!
Listing Agent
BEE REALTY CORP Brokerage Phone: 386-279-7522 License #3259106 Listed on: 11/25/2025
Home Details
Home Type
- Single Family
Est. Annual Taxes
- $1,884
Year Built
- Built in 1987
Lot Details
- 0.64 Acre Lot
- Lot Dimensions are 200x139
- Unincorporated Location
- North Facing Home
- Oversized Lot
- Oak Trees
- Property is zoned 01R1
Parking
- 2 Car Attached Garage
- 3 Carport Spaces
- Garage Door Opener
- Circular Driveway
Home Design
- Brick Exterior Construction
- Slab Foundation
- Shingle Roof
Interior Spaces
- 1,678 Sq Ft Home
- 1-Story Property
- Open Floorplan
- Partially Furnished
- Ceiling Fan
- Skylights
- Wood Burning Fireplace
- Double Pane Windows
- Blinds
- Sliding Doors
- Living Room with Fireplace
- Dining Room
- Views of Woods
- Attic
Kitchen
- Eat-In Kitchen
- Range
- Microwave
- Dishwasher
- Disposal
Flooring
- Carpet
- Linoleum
- Tile
Bedrooms and Bathrooms
- 3 Bedrooms
- Split Bedroom Floorplan
- Walk-In Closet
- 2 Full Bathrooms
Laundry
- Laundry in Garage
- Dryer
- Washer
Home Security
- Hurricane or Storm Shutters
- Fire and Smoke Detector
Outdoor Features
- Enclosed Patio or Porch
- Shed
Schools
- Citrus Grove Elementary School
- Southwestern Middle School
- Deland High School
Utilities
- Central Heating and Cooling System
- Thermostat
- Power Generator
- Propane
- Well
- Electric Water Heater
- Septic Tank
- High Speed Internet
- Cable TV Available
Community Details
- No Home Owners Association
- Built by Tom Chetem
- Rygate Subdivision
Listing and Financial Details
- Visit Down Payment Resource Website
- Tax Lot 136
- Assessor Parcel Number 6944-13-00-1360
Map
Home Values in the Area
Average Home Value in this Area
Tax History
| Year | Tax Paid | Tax Assessment Tax Assessment Total Assessment is a certain percentage of the fair market value that is determined by local assessors to be the total taxable value of land and additions on the property. | Land | Improvement |
|---|---|---|---|---|
| 2025 | $1,805 | $131,112 | -- | -- |
| 2024 | $1,805 | $127,417 | -- | -- |
| 2023 | $1,805 | $123,706 | $0 | $0 |
| 2022 | $1,749 | $120,103 | $0 | $0 |
| 2021 | $1,792 | $116,605 | $0 | $0 |
| 2020 | $1,760 | $114,995 | $0 | $0 |
| 2019 | $1,797 | $112,410 | $0 | $0 |
| 2018 | $1,777 | $110,314 | $0 | $0 |
| 2017 | $1,755 | $108,045 | $0 | $0 |
| 2016 | $1,669 | $105,823 | $0 | $0 |
| 2015 | -- | $105,087 | $0 | $0 |
| 2014 | -- | $104,253 | $0 | $0 |
Property History
| Date | Event | Price | List to Sale | Price per Sq Ft |
|---|---|---|---|---|
| 11/25/2025 11/25/25 | For Sale | $369,900 | -- | $220 / Sq Ft |
Purchase History
| Date | Type | Sale Price | Title Company |
|---|---|---|---|
| Interfamily Deed Transfer | -- | Attorney | |
| Warranty Deed | -- | -- | |
| Warranty Deed | $117,500 | -- | |
| Deed | $15,000 | -- |
Mortgage History
| Date | Status | Loan Amount | Loan Type |
|---|---|---|---|
| Previous Owner | $77,500 | No Value Available |
Source: Stellar MLS
MLS Number: V4946041
APN: 6944-13-00-1360
- 1296 Lemon St
- 1699 Tall Oaks Rd
- 1480 Gaudrey St
- 1795 Ridgewood St
- 1751 Salvadore St
- 1580 Trinidad St
- 1420 Trinidad St
- 1795 Trinidad St
- 3517 Tyngsbourgh Dr
- 1830 Saint Charles Terrace
- 1845 Lemon St
- 1575 Weaver Oak Way
- 3430 U S 17
- 0 Garden St Unit MFRO6109460
- 226 Garden St
- 1130 Glenwood Trail
- 2850 Green Mountain Rd
- 1540 Ashley Oaks Dr
- 158 Bay Ct Unit 20
- 2680 Concord Rd
- 3174 Grand Ave
- 1155 Heidi Ct
- 4020 Park Ave
- 3165 Brandywine Rd
- 238 Crooked Tree Trail
- 470 Hilltop Ct
- 1539 Teddington St
- 4748 Us Highway 17 Unit 13
- 4900 Grand Ave
- 209 Ponderosa Dr
- 136 E Grace St
- 970 N Spring Garden Ave Unit 214
- 5222 Aragon Ave
- 200 Summer Shade Rd
- 975 N Spring Garden Ave
- 920 Hunters Creek Dr
- 2332 Litchfield Loop
- 200 Old Daytona Rd
- 200 1/2 unit 1 Old Daytona Rd
- 235 Lake Gertie Rd
