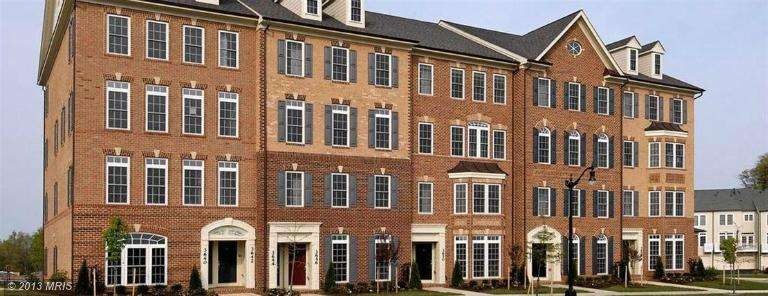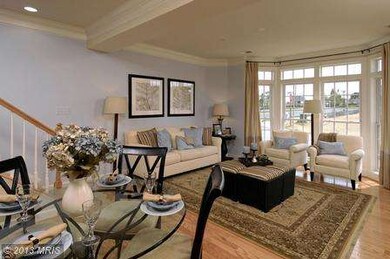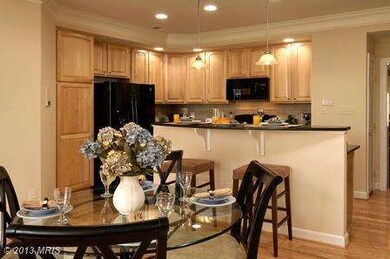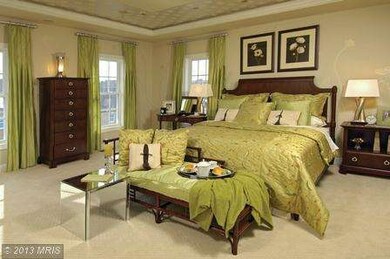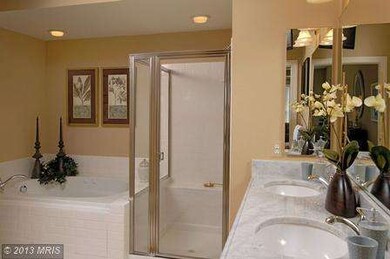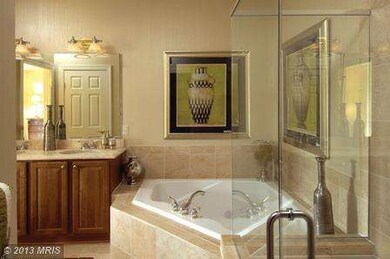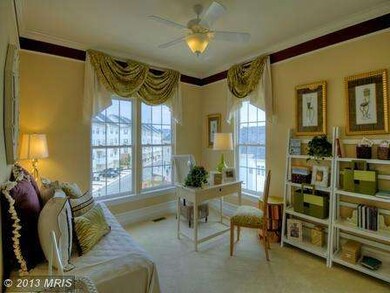
1470 Braden Loop Glen Burnie, MD 21061
Highlights
- Newly Remodeled
- Open Floorplan
- 1 Car Attached Garage
- Eat-In Gourmet Kitchen
- Colonial Architecture
- Double Pane Windows
About This Home
As of July 2016Ryan Homes at Red Oak Crossing offers the Picasso. This open floor plan features 3 Bedrooms, 2 Baths, a 1-car Garage, an optional half Bath on the Main Level and Energy Star 3.0 Certification. Red Oak Crossing community amenities includes a tot-lots, gazebos, tree-lined streets and sidewalks. Call or visit today for more details!
Co-Listed By
Pam Wilcox
Northrop Realty
Townhouse Details
Home Type
- Townhome
Est. Annual Taxes
- $3,136
Year Built
- Built in 2012 | Newly Remodeled
Lot Details
- Two or More Common Walls
HOA Fees
Parking
- 1 Car Attached Garage
- Rear-Facing Garage
Home Design
- Colonial Architecture
- Wood Roof
- Asphalt Roof
- Vinyl Siding
Interior Spaces
- 1,642 Sq Ft Home
- Property has 2 Levels
- Open Floorplan
- Ceiling height of 9 feet or more
- Double Pane Windows
- Insulated Windows
- Window Screens
- Insulated Doors
- Entrance Foyer
- Living Room
- Dining Room
Kitchen
- Eat-In Gourmet Kitchen
- Gas Oven or Range
- Self-Cleaning Oven
- Microwave
- Dishwasher
- Kitchen Island
- Disposal
Bedrooms and Bathrooms
- 3 Bedrooms
- En-Suite Primary Bedroom
- En-Suite Bathroom
- 2 Full Bathrooms
Laundry
- Laundry Room
- Dryer
- Washer
Home Security
Utilities
- Forced Air Heating and Cooling System
- 60 Gallon+ Electric Water Heater
Listing and Financial Details
- Tax Lot 22C
- $350 Front Foot Fee per year
Community Details
Overview
- Association fees include trash
- Built by RYAN HOMES BALTIMORE SOUTH
- Matisse
- Red Oak Crossing Community
Amenities
- Picnic Area
- Common Area
Recreation
- Community Playground
Security
- Fire and Smoke Detector
- Fire Sprinkler System
Ownership History
Purchase Details
Home Financials for this Owner
Home Financials are based on the most recent Mortgage that was taken out on this home.Purchase Details
Home Financials for this Owner
Home Financials are based on the most recent Mortgage that was taken out on this home.Similar Homes in the area
Home Values in the Area
Average Home Value in this Area
Purchase History
| Date | Type | Sale Price | Title Company |
|---|---|---|---|
| Deed | $239,900 | First American Title Ins Co | |
| Deed | $248,430 | Stewart Title Guaranty Co |
Mortgage History
| Date | Status | Loan Amount | Loan Type |
|---|---|---|---|
| Open | $224,380 | New Conventional | |
| Closed | $232,703 | New Conventional | |
| Previous Owner | $256,628 | VA |
Property History
| Date | Event | Price | Change | Sq Ft Price |
|---|---|---|---|---|
| 07/07/2016 07/07/16 | Sold | $239,900 | 0.0% | $157 / Sq Ft |
| 06/04/2016 06/04/16 | Pending | -- | -- | -- |
| 05/30/2016 05/30/16 | Price Changed | $239,900 | -5.6% | $157 / Sq Ft |
| 04/18/2016 04/18/16 | Price Changed | $254,000 | -1.2% | $166 / Sq Ft |
| 04/06/2016 04/06/16 | For Sale | $257,000 | +3.4% | $168 / Sq Ft |
| 04/10/2013 04/10/13 | Sold | $248,430 | +8.0% | $151 / Sq Ft |
| 12/20/2012 12/20/12 | Pending | -- | -- | -- |
| 10/20/2012 10/20/12 | Price Changed | $229,990 | -5.4% | $140 / Sq Ft |
| 09/28/2012 09/28/12 | For Sale | $242,990 | -- | $148 / Sq Ft |
Tax History Compared to Growth
Tax History
| Year | Tax Paid | Tax Assessment Tax Assessment Total Assessment is a certain percentage of the fair market value that is determined by local assessors to be the total taxable value of land and additions on the property. | Land | Improvement |
|---|---|---|---|---|
| 2025 | $3,136 | $275,500 | $137,700 | $137,800 |
| 2024 | $3,136 | $262,767 | $0 | $0 |
| 2023 | $3,042 | $250,033 | $0 | $0 |
| 2022 | $2,831 | $237,300 | $118,600 | $118,700 |
| 2021 | $5,661 | $237,300 | $118,600 | $118,700 |
| 2020 | $2,790 | $237,300 | $118,600 | $118,700 |
| 2019 | $2,792 | $237,300 | $118,600 | $118,700 |
| 2018 | $2,380 | $234,733 | $0 | $0 |
| 2017 | $2,673 | $232,167 | $0 | $0 |
| 2016 | -- | $229,600 | $0 | $0 |
| 2015 | -- | $223,900 | $0 | $0 |
| 2014 | -- | $218,200 | $0 | $0 |
Agents Affiliated with this Home
-
David Desser

Seller's Agent in 2016
David Desser
Long & Foster
(410) 382-5100
49 Total Sales
-
Zachary Bryant

Buyer's Agent in 2016
Zachary Bryant
Creig Northrop Team of Long & Foster
(910) 746-7000
1 in this area
268 Total Sales
-
Creig Northrop

Seller's Agent in 2013
Creig Northrop
Creig Northrop Team of Long & Foster
(410) 884-8354
2 in this area
566 Total Sales
-
P
Seller Co-Listing Agent in 2013
Pam Wilcox
Creig Northrop Team of Long & Foster
-
datacorrect BrightMLS
d
Buyer's Agent in 2013
datacorrect BrightMLS
Non Subscribing Office
Map
Source: Bright MLS
MLS Number: 1004180212
APN: 03-674-90235937
- 1410 Braden Loop
- 1324 Ray Ln
- 112 Kindred Way
- 267 Truck Farm Dr
- 255 Truck Farm Dr
- 108 Saint James Dr
- 7685 Quarterfield Rd
- 0 Saint James Dr
- 100 Grason Rd
- 118 Heather Stone Way Unit 80
- 308 Aquahart Rd
- 615 Carolyn Rd
- 299A Thelma Ave
- 19 Main Ave SW
- 7705 Lexington Ct
- 107 Main Ave SW
- 715 Griffith Rd
- 6 Baylor Rd
- 707 Delmar Ave
- 316 Washington Blvd
