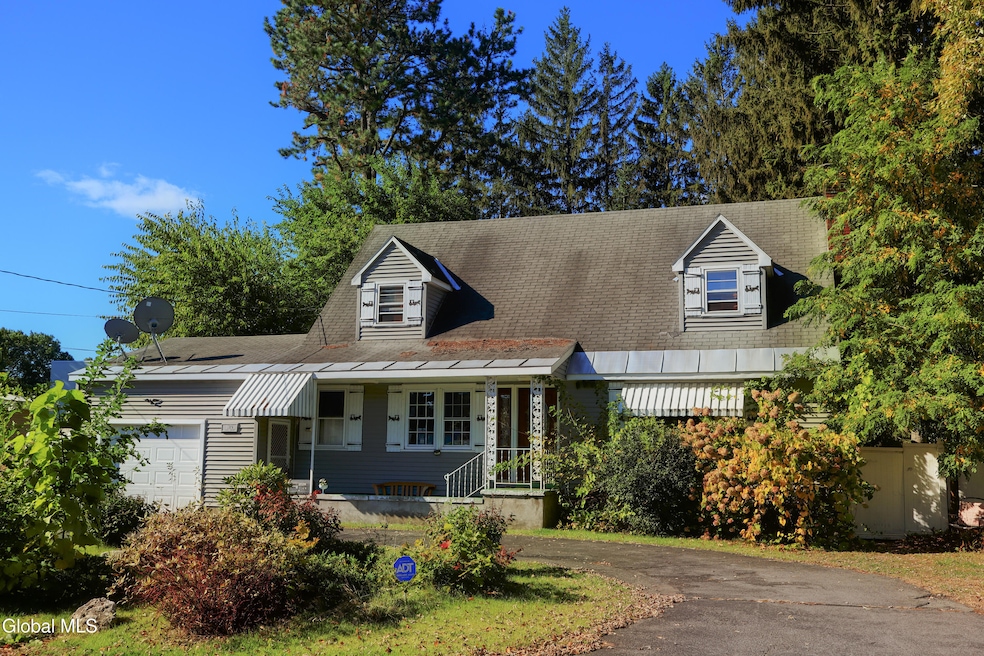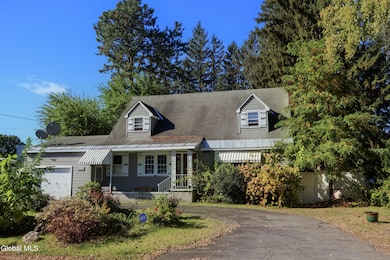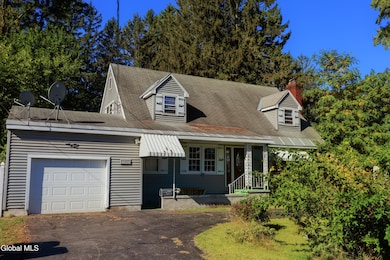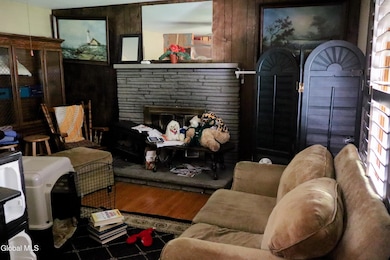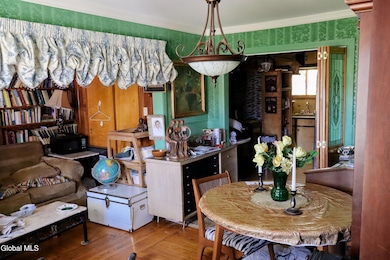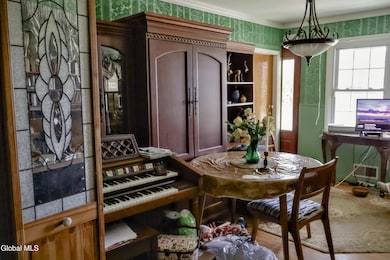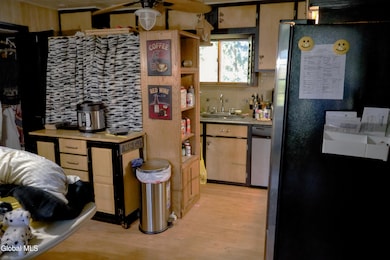1470 Fern Ave Schenectady, NY 12306
Estimated payment $1,847/month
Total Views
8,631
3
Beds
3
Baths
2,300
Sq Ft
$139
Price per Sq Ft
Highlights
- Cape Cod Architecture
- Wood Flooring
- Full Attic
- Secluded Lot
- Hydromassage or Jetted Bathtub
- 1-minute walk to Pansy Park
About This Home
Welcome to 1470 Fern St, a warm and inviting home perfect for families! Enjoy beautiful oak wood floors, two cozy fireplaces, and a spacious kitchen ideal for family meals and entertaining. The home offers generously sized bedrooms and a private entrance in-law suite—great for extended family or guests. Conveniently located close to Mohonasen , Pansy Park, and everyday shopping/amenities, this property combines comfort, space, and location. Come see the endless possibilities of making this your forever family
Home Details
Home Type
- Single Family
Est. Annual Taxes
- $1,937
Year Built
- Built in 1938
Lot Details
- 9,148 Sq Ft Lot
- Property fronts a private road
- Privacy Fence
- Back Yard Fenced
- Secluded Lot
- Level Lot
- Cleared Lot
- Property is zoned Single Residence
Parking
- 1 Car Attached Garage
- Circular Driveway
- Off-Street Parking
Home Design
- Cape Cod Architecture
- Pillar, Post or Pier Foundation
- Asphalt
Interior Spaces
- 2,300 Sq Ft Home
- 2-Story Property
- Crown Molding
- Paddle Fans
- 2 Fireplaces
- Gas Fireplace
- Window Screens
- Family Room
- Living Room
- Den
- Full Attic
Kitchen
- Eat-In Kitchen
- Electric Oven
- Cooktop
- Microwave
- Dishwasher
- Stone Countertops
Flooring
- Wood
- Carpet
- Tile
Bedrooms and Bathrooms
- 3 Bedrooms
- Bathroom on Main Level
- 3 Full Bathrooms
- Hydromassage or Jetted Bathtub
Laundry
- Laundry on main level
- Washer and Dryer
Unfinished Basement
- Basement Fills Entire Space Under The House
- Laundry in Basement
Home Security
- Home Security System
- Fire and Smoke Detector
Accessible Home Design
- Accessible Parking
Outdoor Features
- Patio
- Shed
Utilities
- Forced Air Heating and Cooling System
- Heating System Uses Natural Gas
Community Details
- No Home Owners Association
- Laundry Facilities
Listing and Financial Details
- Legal Lot and Block 4.002 / 6
- Assessor Parcel Number 422800 58.11-6-4.2
Map
Create a Home Valuation Report for This Property
The Home Valuation Report is an in-depth analysis detailing your home's value as well as a comparison with similar homes in the area
Home Values in the Area
Average Home Value in this Area
Tax History
| Year | Tax Paid | Tax Assessment Tax Assessment Total Assessment is a certain percentage of the fair market value that is determined by local assessors to be the total taxable value of land and additions on the property. | Land | Improvement |
|---|---|---|---|---|
| 2024 | $6,026 | $183,000 | $8,400 | $174,600 |
| 2023 | $4,873 | $183,000 | $8,400 | $174,600 |
| 2022 | $6,051 | $183,000 | $8,400 | $174,600 |
| 2021 | $6,235 | $183,000 | $8,400 | $174,600 |
| 2020 | $2,170 | $183,000 | $8,400 | $174,600 |
| 2019 | $1,292 | $183,000 | $8,400 | $174,600 |
| 2018 | $1,946 | $183,000 | $8,400 | $174,600 |
| 2017 | $1,937 | $183,000 | $8,400 | $174,600 |
| 2016 | $1,916 | $183,000 | $8,400 | $174,600 |
| 2015 | -- | $183,000 | $19,800 | $163,200 |
| 2014 | -- | $183,000 | $19,800 | $163,200 |
Source: Public Records
Property History
| Date | Event | Price | List to Sale | Price per Sq Ft |
|---|---|---|---|---|
| 11/05/2025 11/05/25 | For Sale | $319,900 | -- | $139 / Sq Ft |
Source: Global MLS
Source: Global MLS
MLS Number: 202529000
APN: 058-011-0006-004-002-0000
Nearby Homes
- 6 Tulip St Unit 4 and 6
- 161 Dahlia St
- 3 Tulip St
- 1345 Evergreen Ave
- 164 Dahlia St
- 190 Garden St
- 1246 Paul Ave
- 6 Memory Ln
- 6 Brentwood Ln
- 1216 Walnut Ave
- 1220 Hemlock St
- 76 Oakdale Ave
- 2 Lawndale Ave
- 46 Cindy Crest Dr
- 154 Carriage Blvd
- 145 Carriage Blvd
- 140 Carriage Blvd
- 151 Carriage Blvd
- 143 Carriage Blvd
- 10 Continental Rd
- 0 Rotterdam St
- 1410 Curry Rd
- 901 Draper Ave
- 1552 Helderberg Ave Unit 4
- 2000 Curry Rd Unit 23
- 2010 Curry Rd Unit 2
- 2228 Guilderland Ave
- 1017 Hegeman St Unit 2nd Floor
- 1924 Jerome Ave Unit 1924 Jerome Avenue
- 2505 Edgewood Ave
- 36 Glenville St Unit 1st Floor
- 2370 Curry Rd
- 2007 Campbell Ave Unit 2
- 1125 Cutler St
- 1346 10th Ave
- 24 W Campbell Rd
- 1066 Webster St Unit first floor
- 709 Burdeck St
- 1501 Broadway Unit 2
- 1175 Fort Hunter Rd
